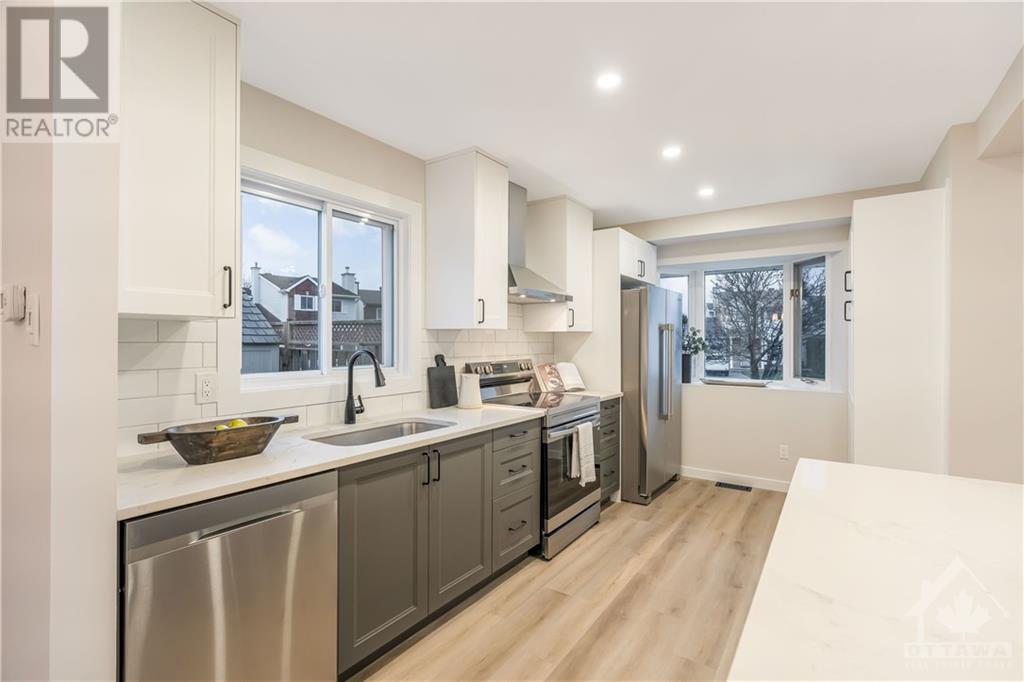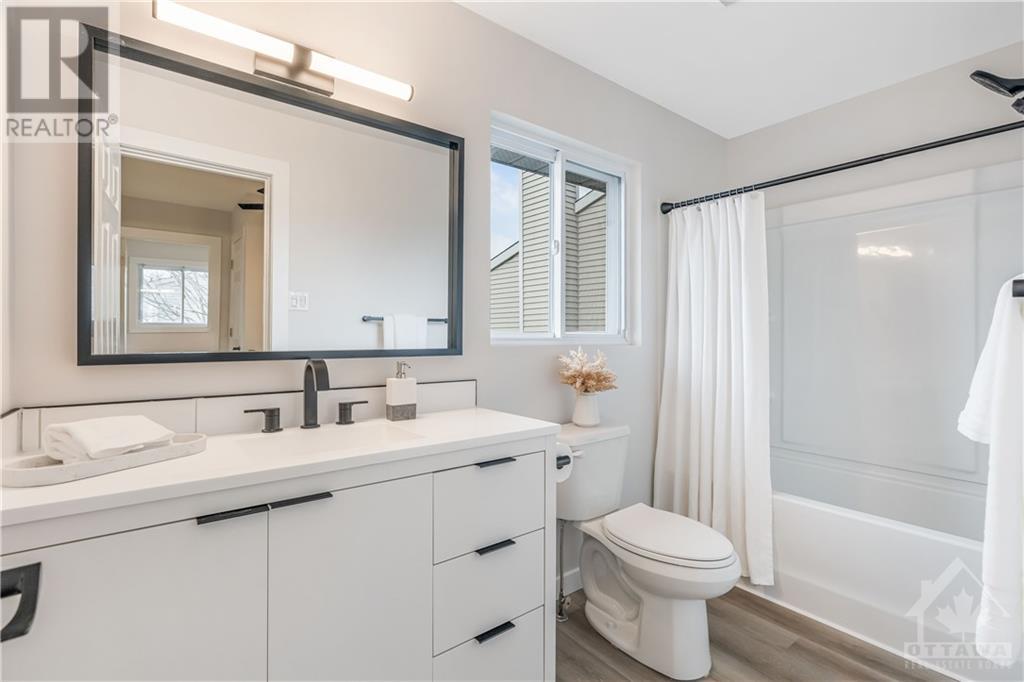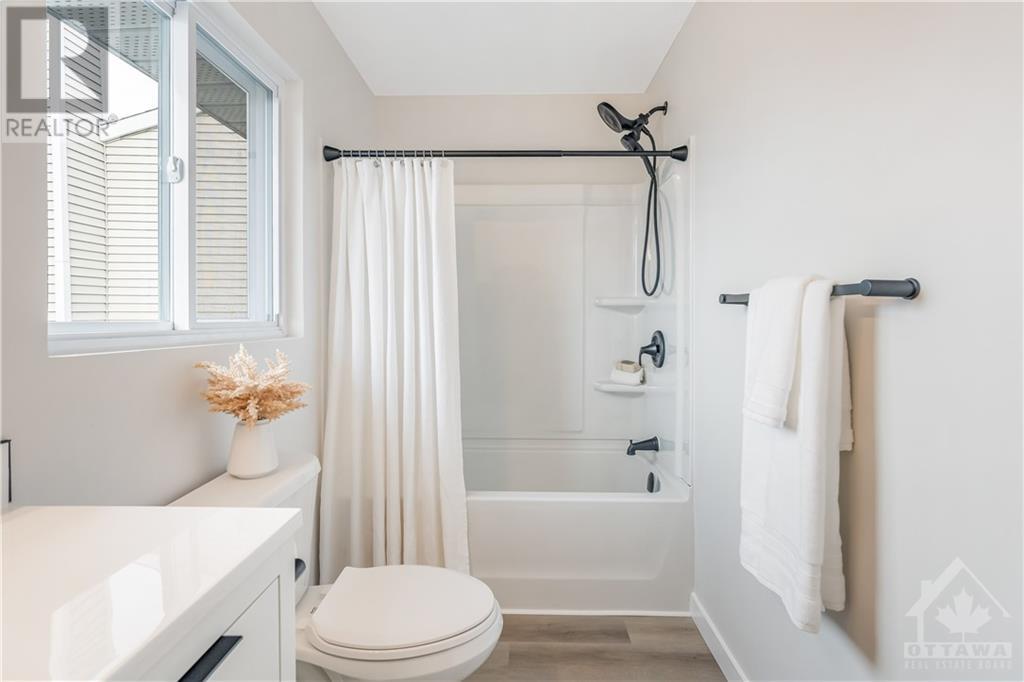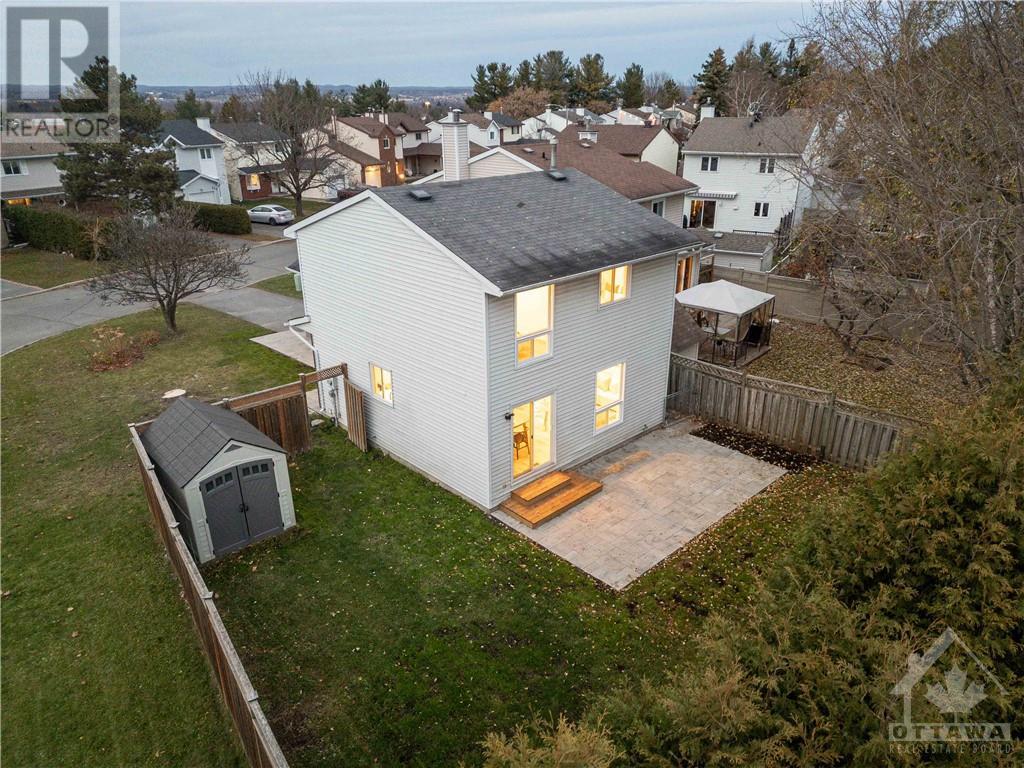3 Bedroom
2 Bathroom
Central Air Conditioning
Forced Air
Partially Landscaped
$614,900
OPEN HOUSE CANCELLED. One of the BEST values in all of Orleans! Fully detached 3-bdrm, 2-bath home on an oversized corner lot has been thoughtfully renovated throughout. Lovely curb appeal w/ newly installed interlock walkway leading to a covered entry. Open-concept main level is highlighted by the kitchen, feat. two-tone shaker cabinetry, new S.S. appliances & a stunning quartz waterfall island w/ built-in pot-and-pan drawers. Double patio doors open from the dining rm to a fully fenced yard ideal for kids & pets; privacy-providing tree & cedars, landscaped w/ interlock, grass and storage shed. Upstairs are 3 bdrms, incl. a spacious primary bdrm offering space for a king bed set, near floor-to-ceiling window + privacy thanks to orientation facing mature trees & hedges. Other highlights incl. a 2nd main floor bathrm; finished basement w/ rec rm, laundry & storage; an extra-deep single car garage. Less than a 10-min walk to Orleans Centrum Plaza & Place d'Orleans Mall retail & amenities (id:34792)
Property Details
|
MLS® Number
|
1420472 |
|
Property Type
|
Single Family |
|
Neigbourhood
|
Queenswood Heights |
|
Amenities Near By
|
Public Transit, Recreation Nearby, Shopping |
|
Community Features
|
Family Oriented |
|
Features
|
Private Setting, Corner Site |
|
Parking Space Total
|
3 |
|
Storage Type
|
Storage Shed |
Building
|
Bathroom Total
|
2 |
|
Bedrooms Above Ground
|
3 |
|
Bedrooms Total
|
3 |
|
Appliances
|
Refrigerator, Dishwasher, Dryer, Hood Fan, Stove, Washer |
|
Basement Development
|
Finished |
|
Basement Type
|
Full (finished) |
|
Constructed Date
|
1985 |
|
Construction Style Attachment
|
Detached |
|
Cooling Type
|
Central Air Conditioning |
|
Exterior Finish
|
Siding |
|
Flooring Type
|
Tile, Vinyl |
|
Foundation Type
|
Poured Concrete |
|
Half Bath Total
|
1 |
|
Heating Fuel
|
Natural Gas |
|
Heating Type
|
Forced Air |
|
Stories Total
|
2 |
|
Type
|
House |
|
Utility Water
|
Municipal Water |
Parking
Land
|
Acreage
|
No |
|
Fence Type
|
Fenced Yard |
|
Land Amenities
|
Public Transit, Recreation Nearby, Shopping |
|
Landscape Features
|
Partially Landscaped |
|
Sewer
|
Municipal Sewage System |
|
Size Depth
|
114 Ft ,10 In |
|
Size Frontage
|
50 Ft ,9 In |
|
Size Irregular
|
50.72 Ft X 114.83 Ft (irregular Lot) |
|
Size Total Text
|
50.72 Ft X 114.83 Ft (irregular Lot) |
|
Zoning Description
|
Residential |
Rooms
| Level |
Type |
Length |
Width |
Dimensions |
|
Second Level |
Primary Bedroom |
|
|
13'1" x 10'4" |
|
Second Level |
Bedroom |
|
|
11'1" x 10'0" |
|
Second Level |
Bedroom |
|
|
10'4" x 8'10" |
|
Second Level |
Full Bathroom |
|
|
Measurements not available |
|
Basement |
Recreation Room |
|
|
16'5" x 14'0" |
|
Basement |
Laundry Room |
|
|
Measurements not available |
|
Basement |
Utility Room |
|
|
Measurements not available |
|
Basement |
Storage |
|
|
Measurements not available |
|
Main Level |
Foyer |
|
|
11'7" x 5'7" |
|
Main Level |
Kitchen |
|
|
14'7" x 9'5" |
|
Main Level |
Living Room |
|
|
12'5" x 12'3" |
|
Main Level |
Dining Room |
|
|
9'5" x 9'5" |
|
Main Level |
2pc Bathroom |
|
|
Measurements not available |
https://www.realtor.ca/real-estate/27656820/272-cote-royale-crescent-ottawa-queenswood-heights

































