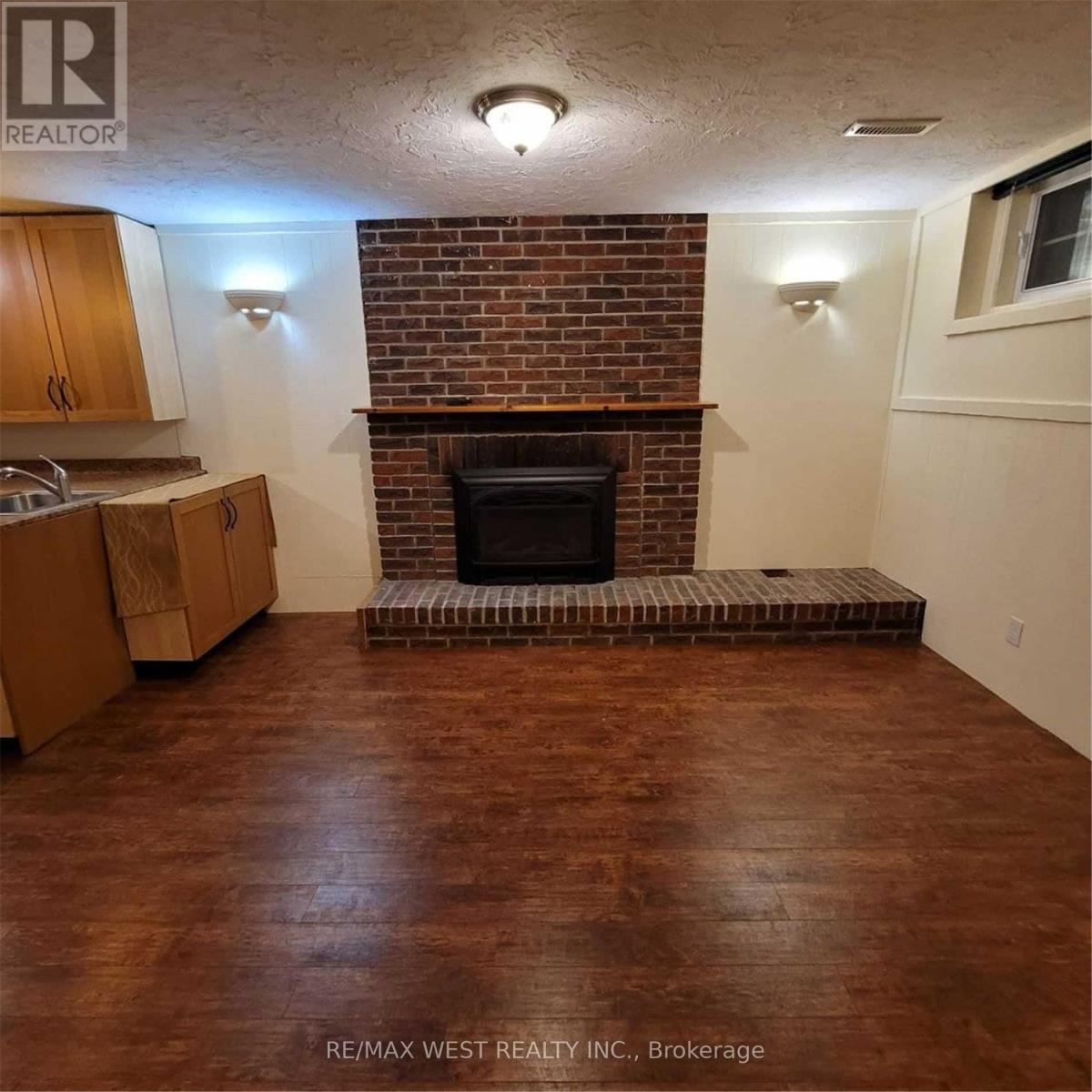(855) 500-SOLD
Info@SearchRealty.ca
Lower - 249 Hodgson Drive Home For Sale Newmarket (Central Newmarket), Ontario L3Y 1E3
N10427351
Instantly Display All Photos
Complete this form to instantly display all photos and information. View as many properties as you wish.
1 Bedroom
1 Bathroom
Bungalow
Fireplace
Central Air Conditioning
Forced Air
$1,550 Monthly
1-Bedroom, Bright LEGAL Basement Apartment Backing onto Beswick Park. Located in a quiet, family-friendly neighborhood, close to schools, transportation, Highway 404, hospital, and more. Tenants to pay 1/3 of all utilities. Private ensuite laundry. Short-term lease available at a different price. **** EXTRAS **** Fridge, Stove, Washer & Dryer. (id:34792)
Property Details
| MLS® Number | N10427351 |
| Property Type | Single Family |
| Community Name | Central Newmarket |
| Features | Carpet Free |
| Parking Space Total | 1 |
Building
| Bathroom Total | 1 |
| Bedrooms Above Ground | 1 |
| Bedrooms Total | 1 |
| Architectural Style | Bungalow |
| Basement Features | Apartment In Basement, Separate Entrance |
| Basement Type | N/a |
| Construction Style Attachment | Detached |
| Cooling Type | Central Air Conditioning |
| Exterior Finish | Brick |
| Fireplace Present | Yes |
| Flooring Type | Wood |
| Foundation Type | Block |
| Heating Fuel | Natural Gas |
| Heating Type | Forced Air |
| Stories Total | 1 |
| Type | House |
| Utility Water | Municipal Water |
Land
| Acreage | No |
| Sewer | Sanitary Sewer |
| Size Irregular | Yonge/fairy Lake |
| Size Total Text | Yonge/fairy Lake |
Rooms
| Level | Type | Length | Width | Dimensions |
|---|---|---|---|---|
| Lower Level | Kitchen | 3.1 m | 3.65 m | 3.1 m x 3.65 m |
| Lower Level | Primary Bedroom | 5.88 m | 3.5 m | 5.88 m x 3.5 m |
| Lower Level | Living Room | 6.16 m | 6 m | 6.16 m x 6 m |
| Lower Level | Dining Room | 6.16 m | 6 m | 6.16 m x 6 m |











