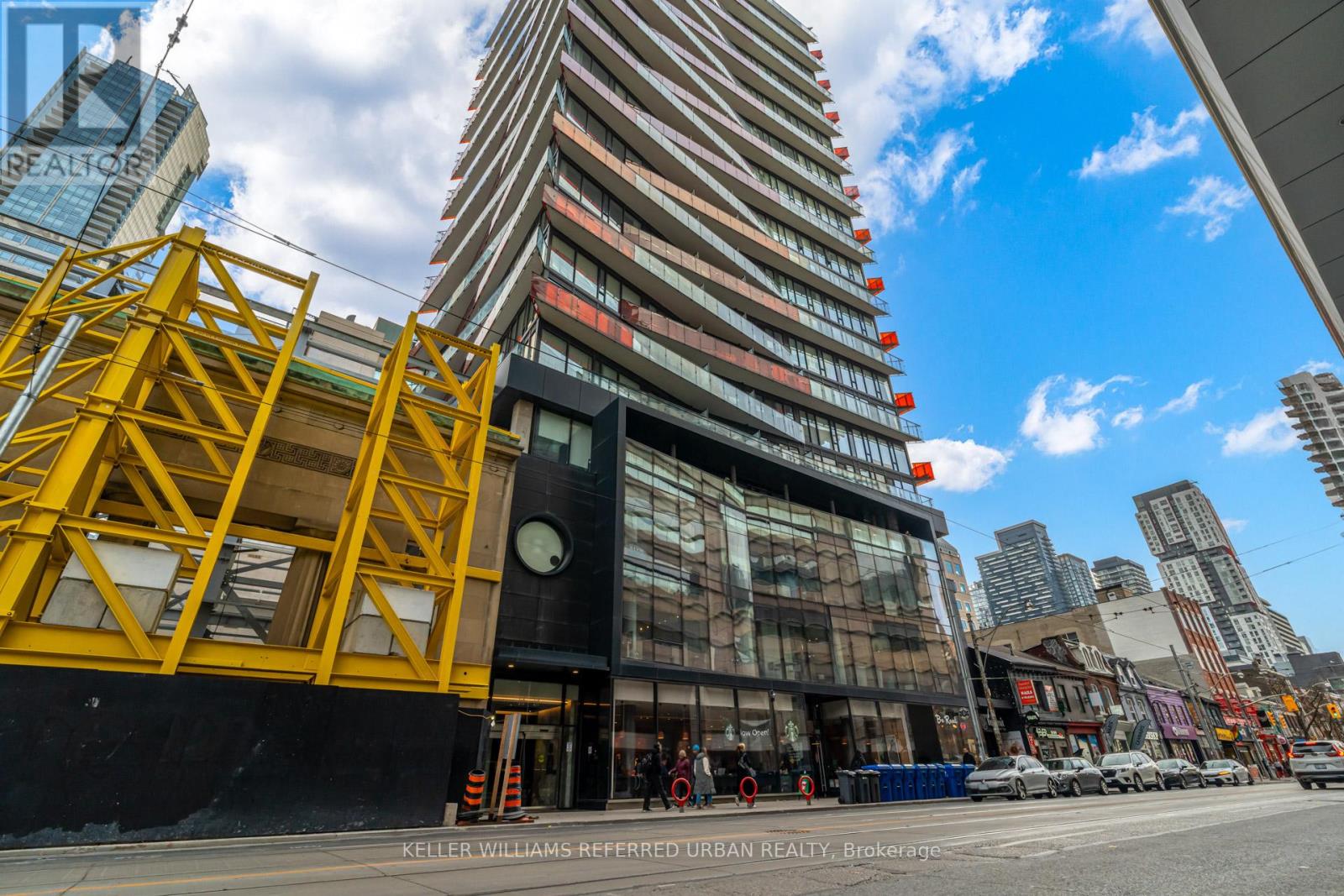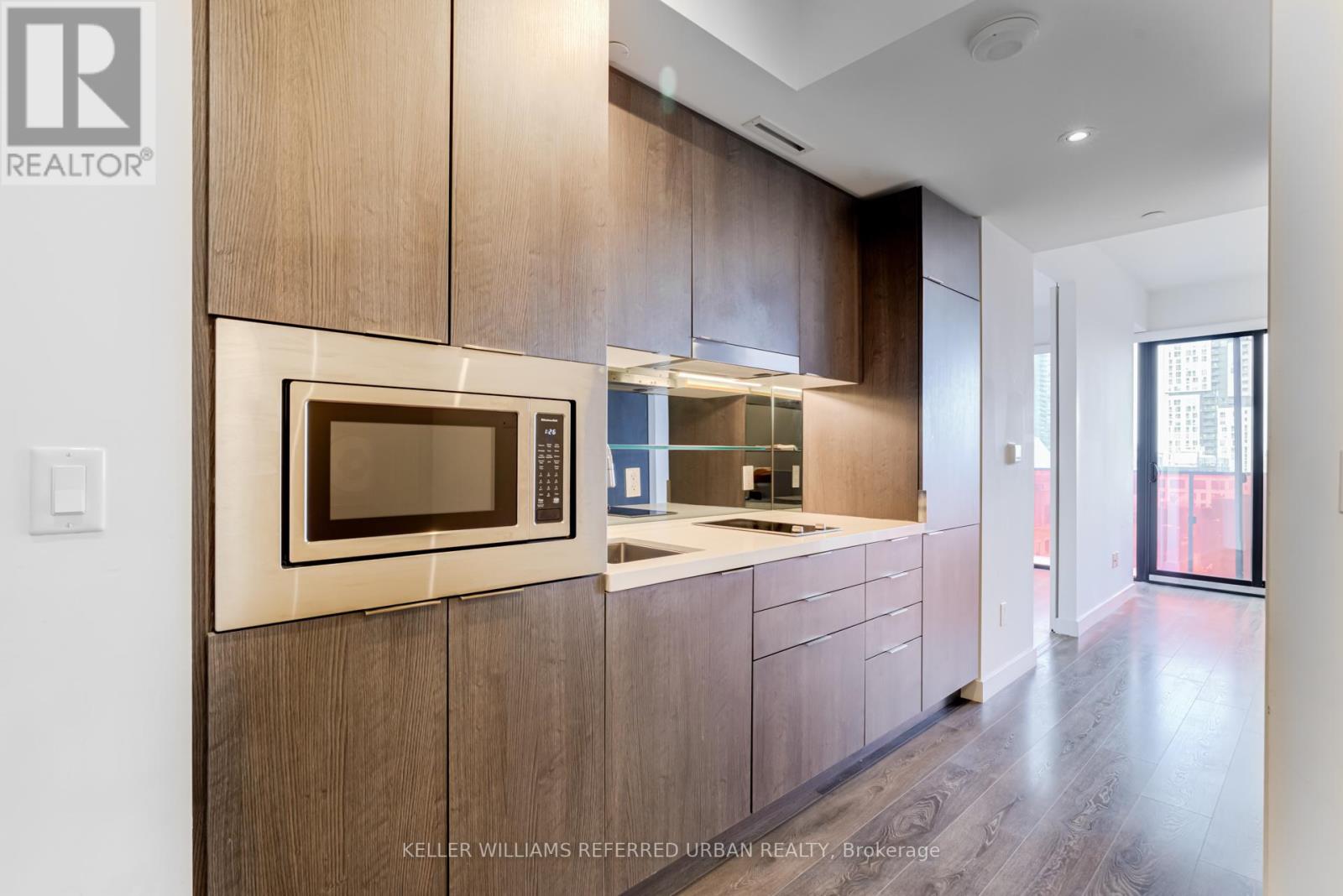2 Bedroom
1 Bathroom
Central Air Conditioning
Forced Air
$2,290 Monthly
Welcome to this exquisite one-bedroom plus den with locker at Smart House Condos, conveniently located just steps away from Osgoode subway station and with Queen West streetcar at your door. This dream location give you instant access to the renowned shopping and dining of Queen Street W, and leaves you a short walk away from the Financial District, UofT, City Hall, Eaton Centre, and Hospital row on University Ave. Ideal for a professional couple seeking a sleek and convenient urban lifestyle, with floor to ceiling windows and balcony with west views, freshly painted throughout, Sleek Finishes with Built-In kitchen appliances, laminate floors throughout, granite counters, and ensuite laundry. Smart House Condos offers state of the art amenities including 24hr concierge, party room, exercise room, and rooftop deck/garden. **** EXTRAS **** B/I fridge, stove & oven, microwave, range hood, dishwasher, washer/dryer, all existing electrical light fixtures, all existing window coverings and locker. (id:34792)
Property Details
|
MLS® Number
|
C10427722 |
|
Property Type
|
Single Family |
|
Community Name
|
Waterfront Communities C1 |
|
Community Features
|
Pet Restrictions |
|
Features
|
Balcony, Carpet Free |
Building
|
Bathroom Total
|
1 |
|
Bedrooms Above Ground
|
1 |
|
Bedrooms Below Ground
|
1 |
|
Bedrooms Total
|
2 |
|
Amenities
|
Security/concierge, Exercise Centre, Party Room, Recreation Centre, Storage - Locker |
|
Cooling Type
|
Central Air Conditioning |
|
Exterior Finish
|
Concrete |
|
Flooring Type
|
Laminate |
|
Heating Fuel
|
Natural Gas |
|
Heating Type
|
Forced Air |
|
Type
|
Apartment |
Land
Rooms
| Level |
Type |
Length |
Width |
Dimensions |
|
Flat |
Kitchen |
3.7 m |
1.1 m |
3.7 m x 1.1 m |
|
Flat |
Living Room |
3.7 m |
2.95 m |
3.7 m x 2.95 m |
|
Flat |
Bedroom |
2.5 m |
2.7 m |
2.5 m x 2.7 m |
|
Flat |
Den |
2.4 m |
1.8 m |
2.4 m x 1.8 m |
https://www.realtor.ca/real-estate/27658578/1302-215-queen-street-w-toronto-waterfront-communities-waterfront-communities-c1
























