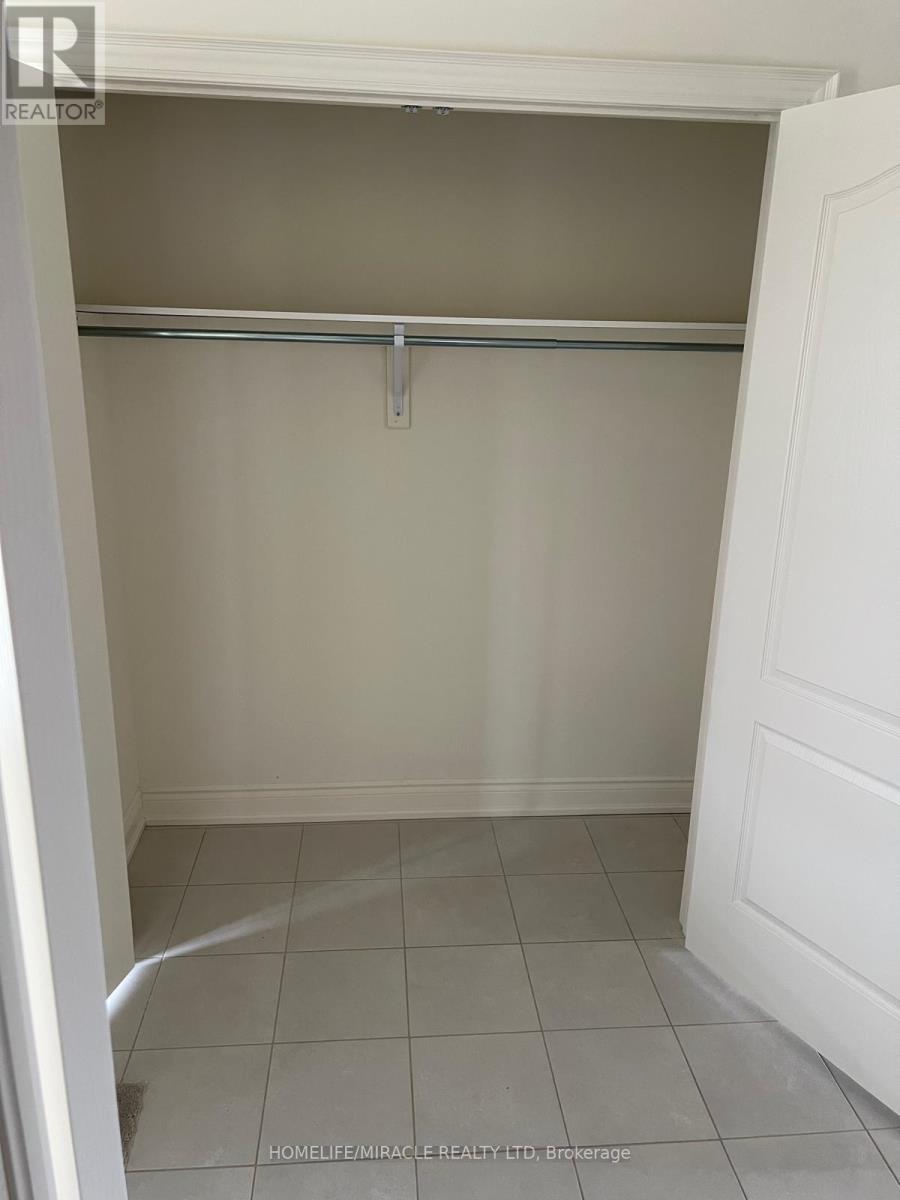3 Bedroom
3 Bathroom
Fireplace
Forced Air
$3,000 Monthly
Dont Miss Out!!! Discover This Stunning Brand New 3 Bedrooms, 3 Luxurious Washrooms & A Double Car Garage. Thousands Spent On For Upgrades. Elegantly Designed Stone Exterior Premium Lot. The Main Floor Offer A Open Concept Layout With Hardwood Floor. Featuring A Breakfast Bar In The Kitchen On The Main Floor. Large Windows Through Out The House Bringing In Lots Of Natural Sunshine. One Year Free Smart Home Remote Access. Sunlight And Inviting, This Home Is Full Of Natural Light. Conveniently Located Near Schools, Parks, FreshCo, Zehrs, Walmart, Community Centers, Cineplex, Banks, A Gym, Golf Course, Restaurants, And More! Just A Quick 10-Minute Drive To Hwy 401, 20 Minutes To Hwy 403, And Within Easy Reach Of Conestoga College, University Of Waterloo, Laurier University, And University Of Guelph. **** EXTRAS **** Tenant will pay 100% of utility cost (id:34792)
Property Details
|
MLS® Number
|
X10428057 |
|
Property Type
|
Single Family |
|
Parking Space Total
|
4 |
Building
|
Bathroom Total
|
3 |
|
Bedrooms Above Ground
|
3 |
|
Bedrooms Total
|
3 |
|
Basement Development
|
Unfinished |
|
Basement Type
|
N/a (unfinished) |
|
Construction Style Attachment
|
Detached |
|
Exterior Finish
|
Brick |
|
Fireplace Present
|
Yes |
|
Flooring Type
|
Hardwood, Tile, Carpeted |
|
Foundation Type
|
Concrete |
|
Half Bath Total
|
1 |
|
Heating Fuel
|
Natural Gas |
|
Heating Type
|
Forced Air |
|
Stories Total
|
2 |
|
Type
|
House |
|
Utility Water
|
Municipal Water |
Parking
Land
|
Acreage
|
No |
|
Sewer
|
Sanitary Sewer |
Rooms
| Level |
Type |
Length |
Width |
Dimensions |
|
Other |
Living Room |
7.62 m |
3.54 m |
7.62 m x 3.54 m |
|
Other |
Eating Area |
3.96 m |
2.62 m |
3.96 m x 2.62 m |
|
Other |
Kitchen |
3.96 m |
2.93 m |
3.96 m x 2.93 m |
|
Other |
Bedroom |
4.57 m |
3.96 m |
4.57 m x 3.96 m |
|
Other |
Bedroom 2 |
3.66 m |
3.66 m |
3.66 m x 3.66 m |
|
Other |
Bedroom 3 |
3.35 m |
3.17 m |
3.35 m x 3.17 m |
https://www.realtor.ca/real-estate/27659347/12-bloomfield-crescent-cambridge


































