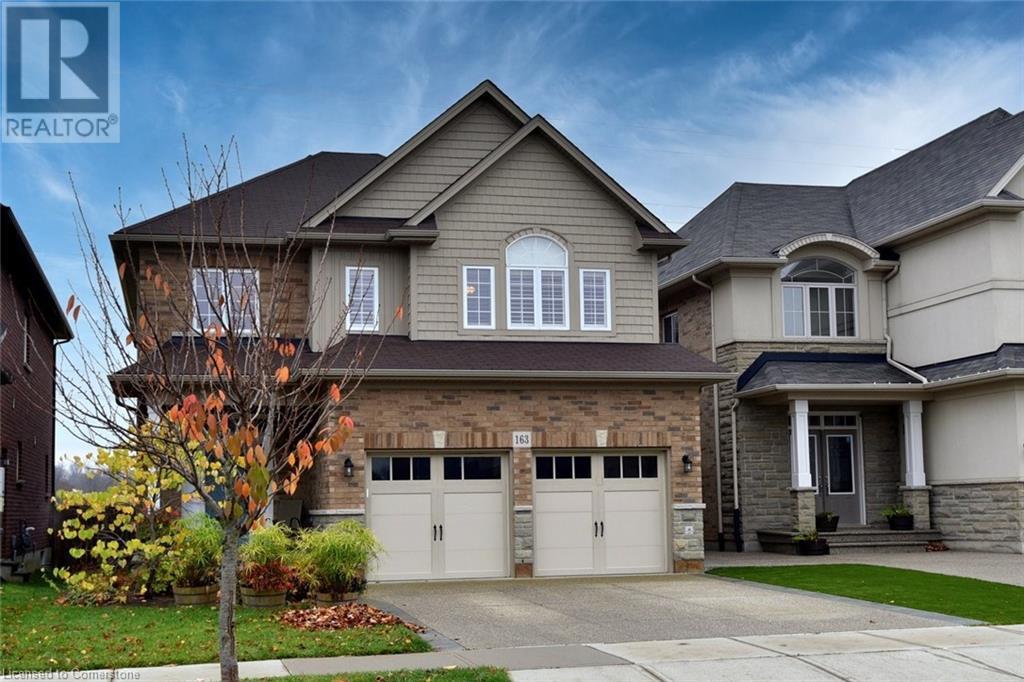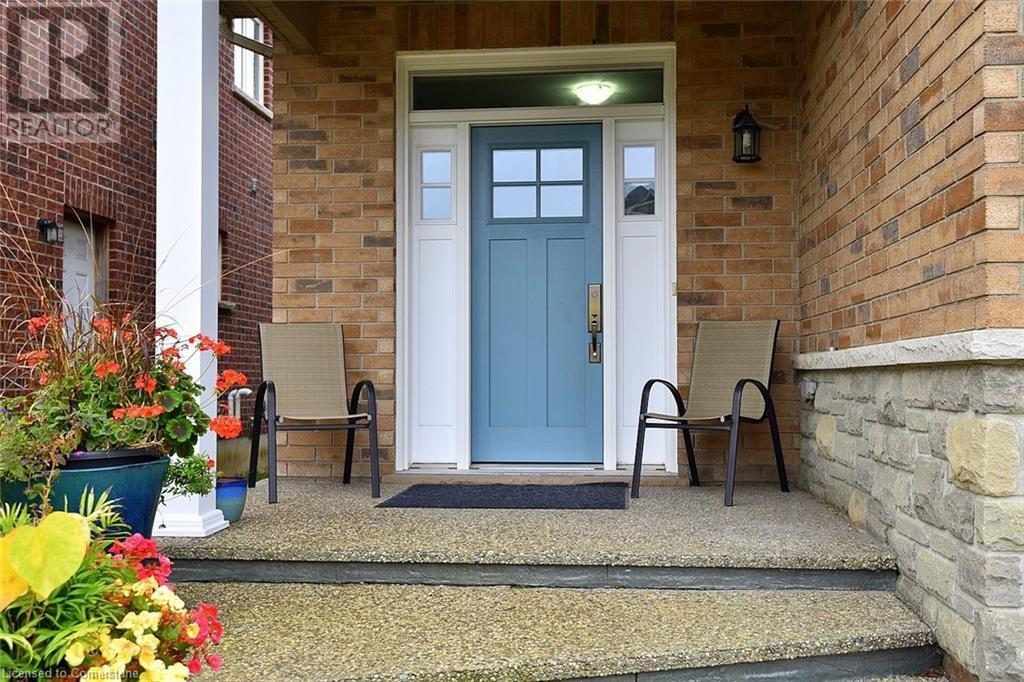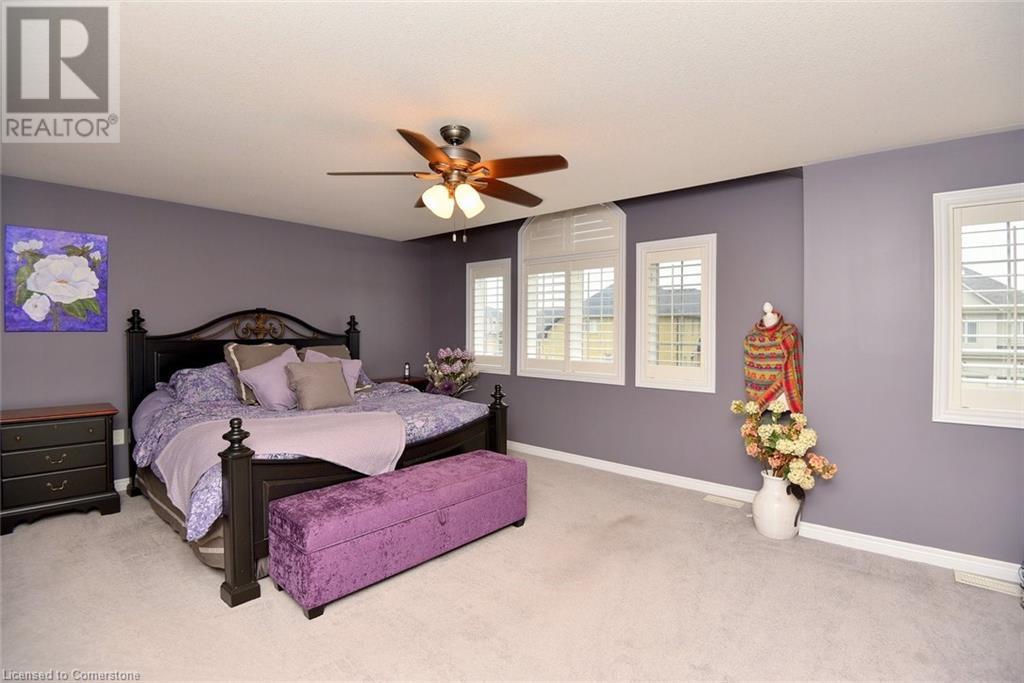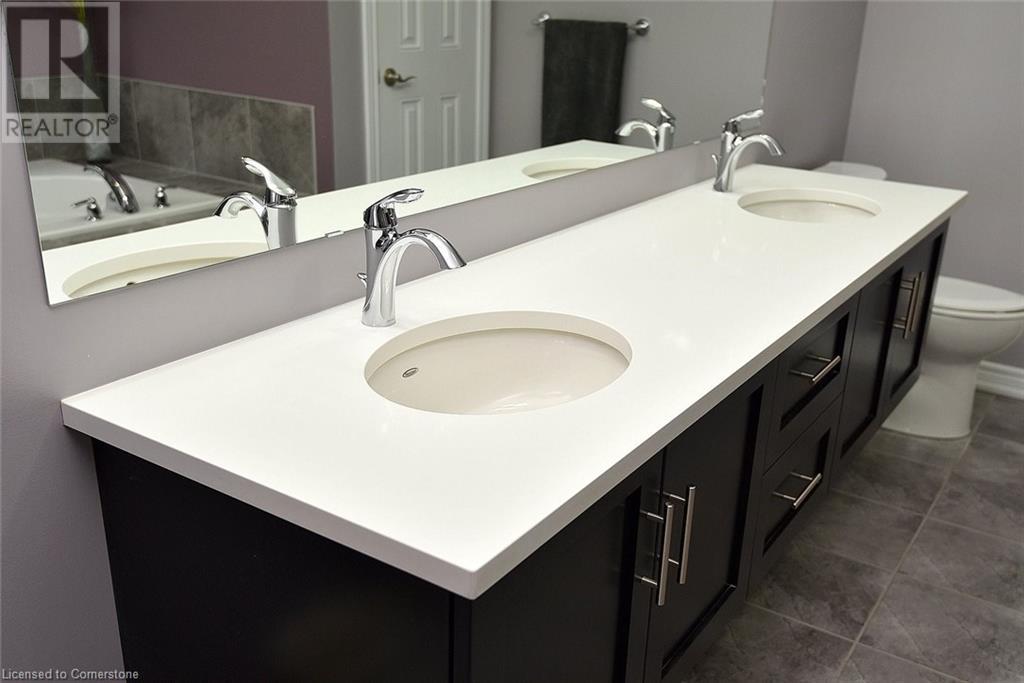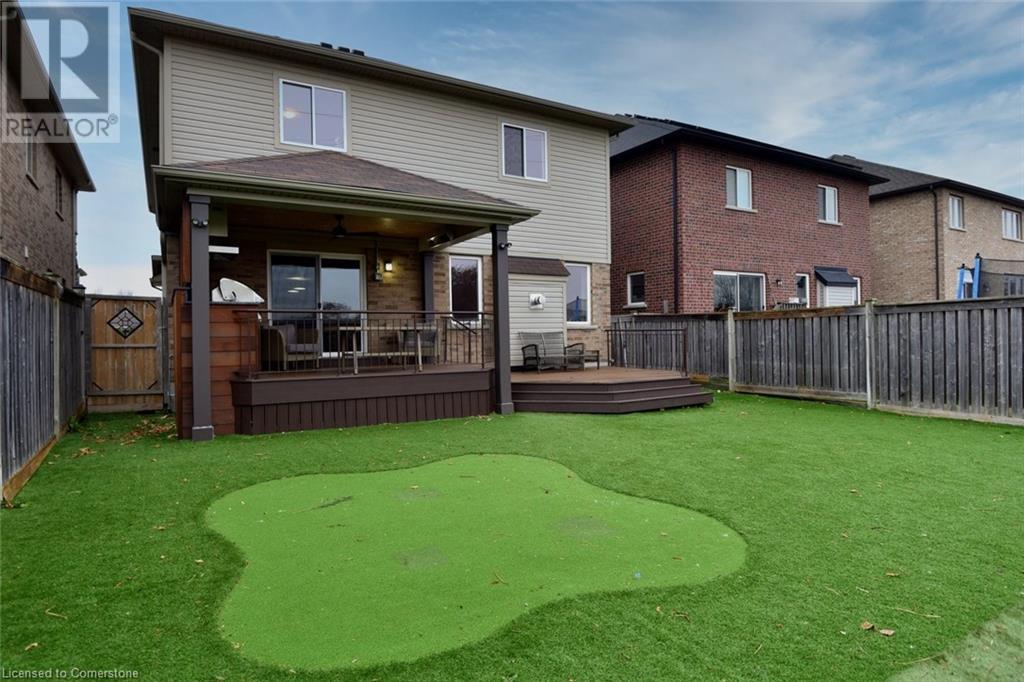4 Bedroom
4 Bathroom
3646 sqft
2 Level
Fireplace
Central Air Conditioning
Forced Air
Landscaped
$1,289,900
Welcome to the Manchester Model by Starward Homes 2686 Sq. Ft. plus finished lower level backing onto Green Space, Exposed Aggregate Double Drive and Walkway lead to Upgraded Front Door entrance w/side lites; Impressive Open Concept Family Rm. w/ Gas F/P; Modern Kitchen with oversized Centre Island, loads of cupboard space + Additional serving area Ideal for Entertaining! Good size walk in Pantry; Sliding doors off Dining area to Covered Deck 2021 with B.I Napoleon Bar B. Q. Centre plus Heaters and overhead fan; Back yard is fully fenced complete with Artificial turf Ideal for low maintenance! Good size walk in Closets by California Closets in Primary Bedroom pus 5 pc Ensuite; 2 more large sized bedrooms and open Loft; Laundry Room conveniently located on 2nd floor plus 4th Bedroom and extra bath in Prof Finished basement and more! This home is Ideal for the Growing Family OR those who love to Entertain! Furnace Replaced July 2024; Good size Garage with EV Hook Up (id:34792)
Property Details
|
MLS® Number
|
40678369 |
|
Property Type
|
Single Family |
|
Amenities Near By
|
Airport, Golf Nearby, Hospital, Place Of Worship, Playground, Public Transit, Shopping |
|
Communication Type
|
High Speed Internet |
|
Community Features
|
School Bus |
|
Equipment Type
|
Water Heater |
|
Features
|
Sump Pump, Automatic Garage Door Opener |
|
Parking Space Total
|
4 |
|
Rental Equipment Type
|
Water Heater |
Building
|
Bathroom Total
|
4 |
|
Bedrooms Above Ground
|
3 |
|
Bedrooms Below Ground
|
1 |
|
Bedrooms Total
|
4 |
|
Appliances
|
Central Vacuum - Roughed In, Dishwasher, Dryer, Refrigerator, Stove, Washer, Hood Fan, Window Coverings, Garage Door Opener |
|
Architectural Style
|
2 Level |
|
Basement Development
|
Finished |
|
Basement Type
|
Full (finished) |
|
Constructed Date
|
2015 |
|
Construction Style Attachment
|
Detached |
|
Cooling Type
|
Central Air Conditioning |
|
Exterior Finish
|
Brick, Stone, Stucco |
|
Fire Protection
|
Smoke Detectors |
|
Fireplace Present
|
Yes |
|
Fireplace Total
|
1 |
|
Fireplace Type
|
Insert |
|
Fixture
|
Ceiling Fans |
|
Foundation Type
|
Poured Concrete |
|
Half Bath Total
|
1 |
|
Heating Fuel
|
Natural Gas |
|
Heating Type
|
Forced Air |
|
Stories Total
|
2 |
|
Size Interior
|
3646 Sqft |
|
Type
|
House |
|
Utility Water
|
Municipal Water |
Parking
Land
|
Access Type
|
Road Access, Highway Access |
|
Acreage
|
No |
|
Fence Type
|
Fence |
|
Land Amenities
|
Airport, Golf Nearby, Hospital, Place Of Worship, Playground, Public Transit, Shopping |
|
Landscape Features
|
Landscaped |
|
Sewer
|
Municipal Sewage System |
|
Size Depth
|
115 Ft |
|
Size Frontage
|
39 Ft |
|
Size Total Text
|
Under 1/2 Acre |
|
Zoning Description
|
Res |
Rooms
| Level |
Type |
Length |
Width |
Dimensions |
|
Second Level |
Full Bathroom |
|
|
Measurements not available |
|
Second Level |
4pc Bathroom |
|
|
Measurements not available |
|
Second Level |
Loft |
|
|
9'3'' x 11'2'' |
|
Second Level |
Bedroom |
|
|
14'8'' x 14'4'' |
|
Second Level |
Bedroom |
|
|
14'8'' x 13'5'' |
|
Second Level |
Primary Bedroom |
|
|
19'5'' x 15'0'' |
|
Basement |
4pc Bathroom |
|
|
Measurements not available |
|
Basement |
Utility Room |
|
|
Measurements not available |
|
Basement |
Bedroom |
|
|
15'5'' x 14'3'' |
|
Basement |
Recreation Room |
|
|
24'0'' x 14'5'' |
|
Main Level |
2pc Bathroom |
|
|
Measurements not available |
|
Main Level |
Mud Room |
|
|
Measurements not available |
|
Main Level |
Dining Room |
|
|
14'4'' x 10'4'' |
|
Main Level |
Eat In Kitchen |
|
|
14'3'' x 13'0'' |
|
Main Level |
Great Room |
|
|
24'4'' x 14'6'' |
|
Main Level |
Foyer |
|
|
Measurements not available |
Utilities
|
Cable
|
Available |
|
Electricity
|
Available |
|
Natural Gas
|
Available |
|
Telephone
|
Available |
https://www.realtor.ca/real-estate/27660683/163-greti-drive-hamilton







