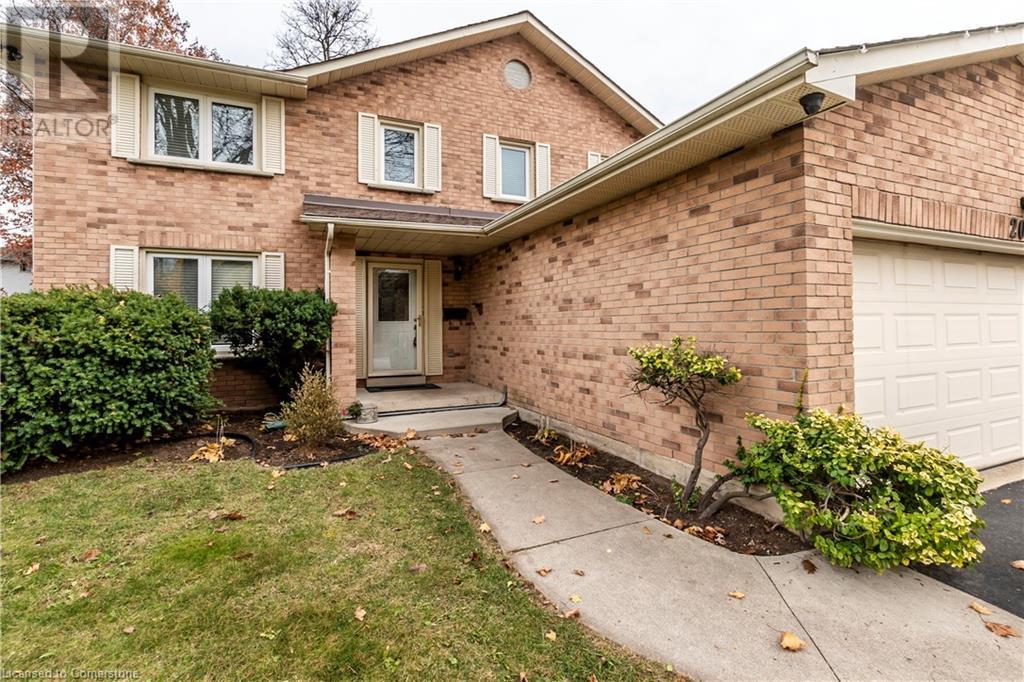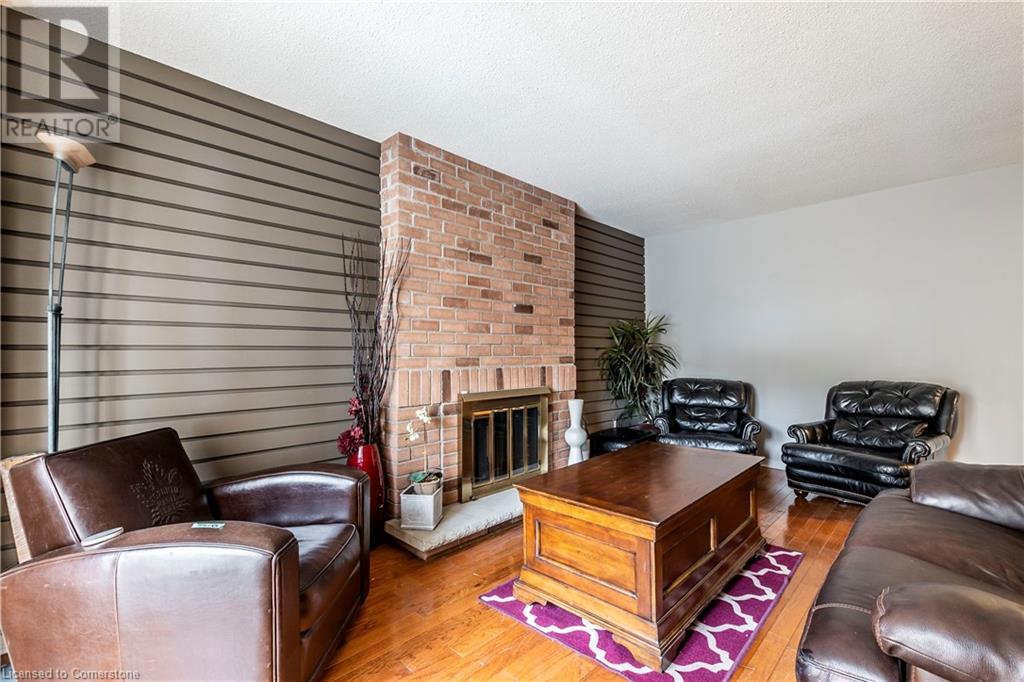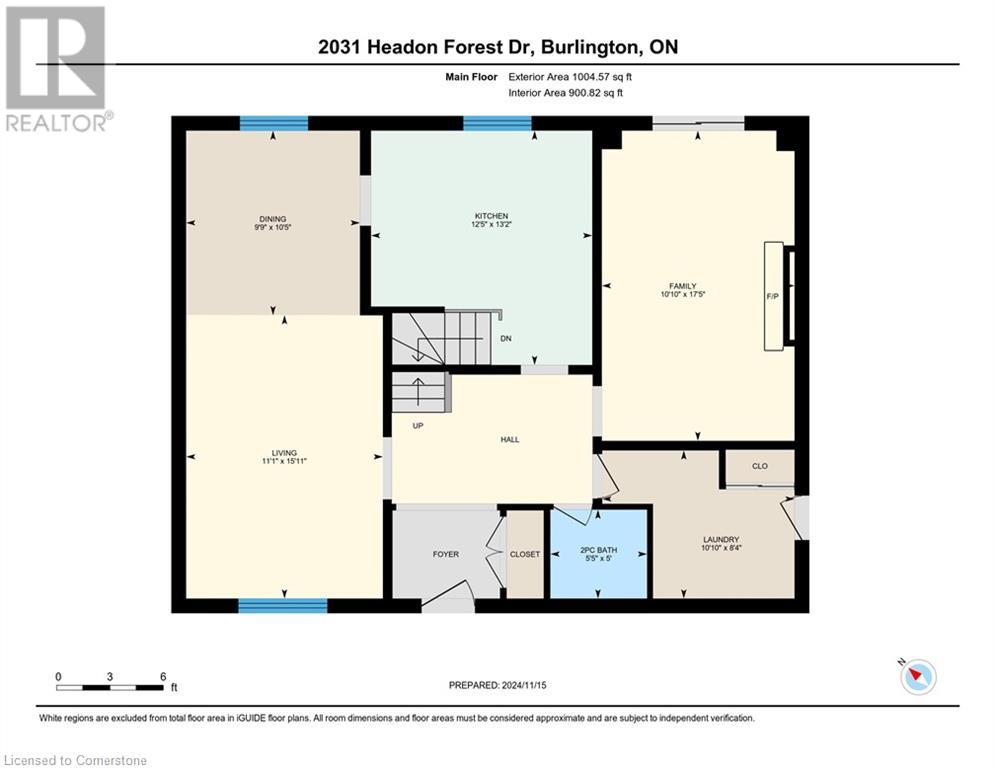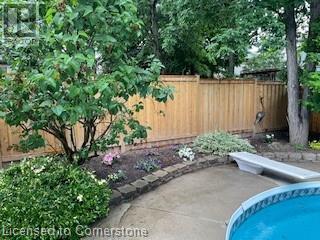4 Bedroom
4 Bathroom
3024 sqft
2 Level
Fireplace
Inground Pool
Central Air Conditioning
Forced Air
$1,299,900
Welcome to this 4 bedroom, 3.5 bath family home, conveniently located steps from trails and within walking distance to shopping, parks, schools & transit. Freshly painted with newer flooring and light fixtures on all 3 levels. Main level is complete with eat-in kitchen, living/dining room combo, separate family room with wood burning fireplace and sliding door to yard, powder and laundry rooms. The basement offers extra living space, is fully finished and features a wood burning fireplace and 3 piece bath. Rear yard is fully fenced for privacy and boasts an in-ground salt water pool. Double garage and double drive. HVac & Roof updated (id:34792)
Property Details
|
MLS® Number
|
40678489 |
|
Property Type
|
Single Family |
|
Amenities Near By
|
Park, Place Of Worship, Public Transit, Schools, Shopping |
|
Equipment Type
|
Water Heater |
|
Features
|
Automatic Garage Door Opener |
|
Parking Space Total
|
4 |
|
Pool Type
|
Inground Pool |
|
Rental Equipment Type
|
Water Heater |
Building
|
Bathroom Total
|
4 |
|
Bedrooms Above Ground
|
4 |
|
Bedrooms Total
|
4 |
|
Appliances
|
Dishwasher, Dryer, Refrigerator, Stove, Water Meter, Washer, Garage Door Opener |
|
Architectural Style
|
2 Level |
|
Basement Development
|
Finished |
|
Basement Type
|
Full (finished) |
|
Construction Style Attachment
|
Detached |
|
Cooling Type
|
Central Air Conditioning |
|
Exterior Finish
|
Brick, Metal, Vinyl Siding |
|
Fireplace Present
|
Yes |
|
Fireplace Total
|
2 |
|
Foundation Type
|
Poured Concrete |
|
Half Bath Total
|
1 |
|
Heating Fuel
|
Natural Gas |
|
Heating Type
|
Forced Air |
|
Stories Total
|
2 |
|
Size Interior
|
3024 Sqft |
|
Type
|
House |
|
Utility Water
|
Municipal Water |
Parking
Land
|
Access Type
|
Road Access |
|
Acreage
|
No |
|
Land Amenities
|
Park, Place Of Worship, Public Transit, Schools, Shopping |
|
Sewer
|
Municipal Sewage System |
|
Size Depth
|
101 Ft |
|
Size Frontage
|
60 Ft |
|
Size Total Text
|
Under 1/2 Acre |
|
Zoning Description
|
Res |
Rooms
| Level |
Type |
Length |
Width |
Dimensions |
|
Second Level |
4pc Bathroom |
|
|
6'11'' x 9'6'' |
|
Second Level |
Bedroom |
|
|
10'5'' x 10'3'' |
|
Second Level |
Bedroom |
|
|
10'3'' x 12'6'' |
|
Second Level |
Bedroom |
|
|
13'6'' x 10'3'' |
|
Second Level |
Full Bathroom |
|
|
7'0'' x 8'3'' |
|
Second Level |
Primary Bedroom |
|
|
19'4'' x 11'5'' |
|
Basement |
Utility Room |
|
|
9'10'' x 6'2'' |
|
Basement |
3pc Bathroom |
|
|
8'6'' x 7'11'' |
|
Basement |
Bonus Room |
|
|
25'7'' x 10'4'' |
|
Basement |
Recreation Room |
|
|
25'7'' x 24'4'' |
|
Main Level |
Laundry Room |
|
|
8'4'' x 10'10'' |
|
Main Level |
2pc Bathroom |
|
|
5'0'' x 5'5'' |
|
Main Level |
Family Room |
|
|
17'5'' x 10'10'' |
|
Main Level |
Kitchen |
|
|
13'2'' x 12'5'' |
|
Main Level |
Living Room |
|
|
15'11'' x 11'1'' |
|
Main Level |
Dining Room |
|
|
10'5'' x 9'8'' |
https://www.realtor.ca/real-estate/27660963/2031-headon-forest-drive-burlington








































