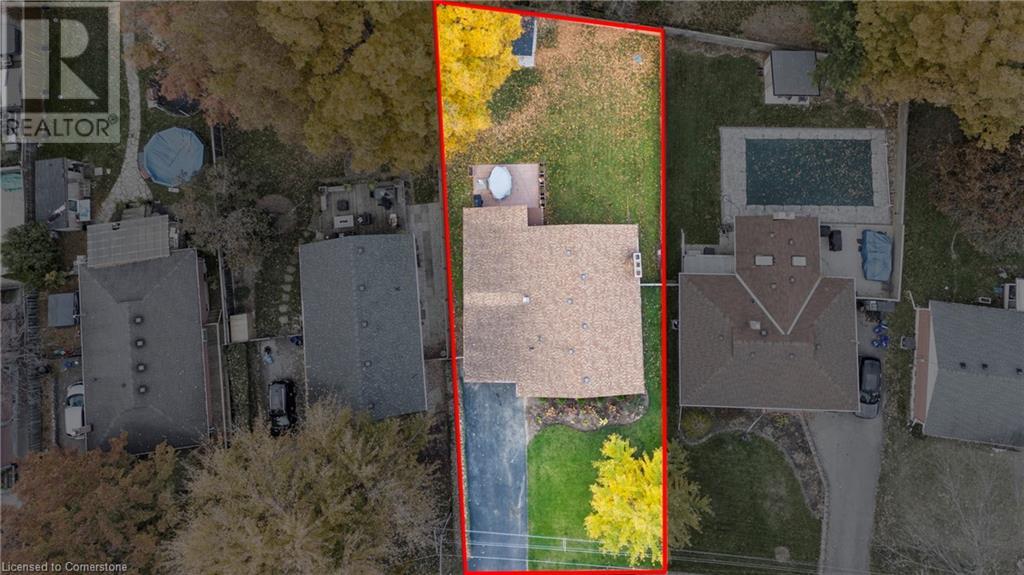4 Bedroom
2 Bathroom
1993 sqft
Bungalow
Fireplace
Central Air Conditioning
Forced Air
$1,194,900
Welcome home to 1383 Royal Drive! Don’t miss a rare opportunity to own a Mountainside gem built in 2013.This truly unique property sits on a pool sized, fully fenced lot (2021), that offers the privacy of no rear neighbours while backing on, and giving access to Mountainside Forest and recreation center. The newly renovated kitchen (2021) is perfect for entertaining as it offers an open concept to the spacious living room and dining area which boasts large windows overlooking your secluded backyard oasis. The luxurious main floor bathroom (2023) offers the comfort of heated floors and high end finishes. The fully finished basement(2024), with impressive 8ft ceilings, provides an additional bedroom, bathroom, recreational room, over sized laundry, and home gym. There is also generous storage space and numerous windows offering natural light. Your dream backyard is complete with two seating areas for dining and entertaining! Enjoy the sound of the wind in the trees from a stunning custom built gazebo with storage shed (2023), perfect for outdoor living. Additionally, enjoy ample parking with a covered car port leading to a screened in patio with access to rear yard and separate basement entrance. New fridge, washer and dryer (2024), professionally painted (2024).This stunning Mountainside property is one that is sure to impress! (id:34792)
Property Details
|
MLS® Number
|
40678590 |
|
Property Type
|
Single Family |
|
Amenities Near By
|
Park, Playground, Public Transit, Schools, Shopping |
|
Communication Type
|
High Speed Internet |
|
Community Features
|
Quiet Area, Community Centre |
|
Features
|
Paved Driveway, Gazebo, Sump Pump |
|
Parking Space Total
|
4 |
|
Structure
|
Shed |
Building
|
Bathroom Total
|
2 |
|
Bedrooms Above Ground
|
3 |
|
Bedrooms Below Ground
|
1 |
|
Bedrooms Total
|
4 |
|
Appliances
|
Dishwasher, Dryer, Refrigerator, Stove, Washer |
|
Architectural Style
|
Bungalow |
|
Basement Development
|
Finished |
|
Basement Type
|
Full (finished) |
|
Constructed Date
|
2013 |
|
Construction Style Attachment
|
Detached |
|
Cooling Type
|
Central Air Conditioning |
|
Exterior Finish
|
Brick, Stucco |
|
Fireplace Fuel
|
Wood |
|
Fireplace Present
|
Yes |
|
Fireplace Total
|
1 |
|
Fireplace Type
|
Other - See Remarks |
|
Foundation Type
|
Poured Concrete |
|
Heating Type
|
Forced Air |
|
Stories Total
|
1 |
|
Size Interior
|
1993 Sqft |
|
Type
|
House |
|
Utility Water
|
Municipal Water |
Parking
Land
|
Access Type
|
Road Access, Highway Access |
|
Acreage
|
No |
|
Fence Type
|
Fence |
|
Land Amenities
|
Park, Playground, Public Transit, Schools, Shopping |
|
Sewer
|
Municipal Sewage System |
|
Size Depth
|
138 Ft |
|
Size Frontage
|
52 Ft |
|
Size Total Text
|
Under 1/2 Acre |
|
Zoning Description
|
R2.3 |
Rooms
| Level |
Type |
Length |
Width |
Dimensions |
|
Basement |
Laundry Room |
|
|
18'7'' x 12'6'' |
|
Basement |
Bedroom |
|
|
7'1'' x 13'1'' |
|
Basement |
Recreation Room |
|
|
16'8'' x 13'1'' |
|
Basement |
Exercise Room |
|
|
12'11'' x 25'11'' |
|
Basement |
4pc Bathroom |
|
|
7'1'' x 8'5'' |
|
Main Level |
Bedroom |
|
|
9'5'' x 10'1'' |
|
Main Level |
Bedroom |
|
|
9'4'' x 13'9'' |
|
Main Level |
Primary Bedroom |
|
|
9'4'' x 12'9'' |
|
Main Level |
3pc Bathroom |
|
|
5'9'' x 9'3'' |
|
Main Level |
Living Room |
|
|
15'11'' x 16'1'' |
|
Main Level |
Dining Room |
|
|
9'10'' x 5'11'' |
|
Main Level |
Kitchen |
|
|
12'1'' x 12'10'' |
Utilities
|
Cable
|
Available |
|
Electricity
|
Available |
|
Natural Gas
|
Available |
https://www.realtor.ca/real-estate/27661082/1383-royal-drive-burlington











































