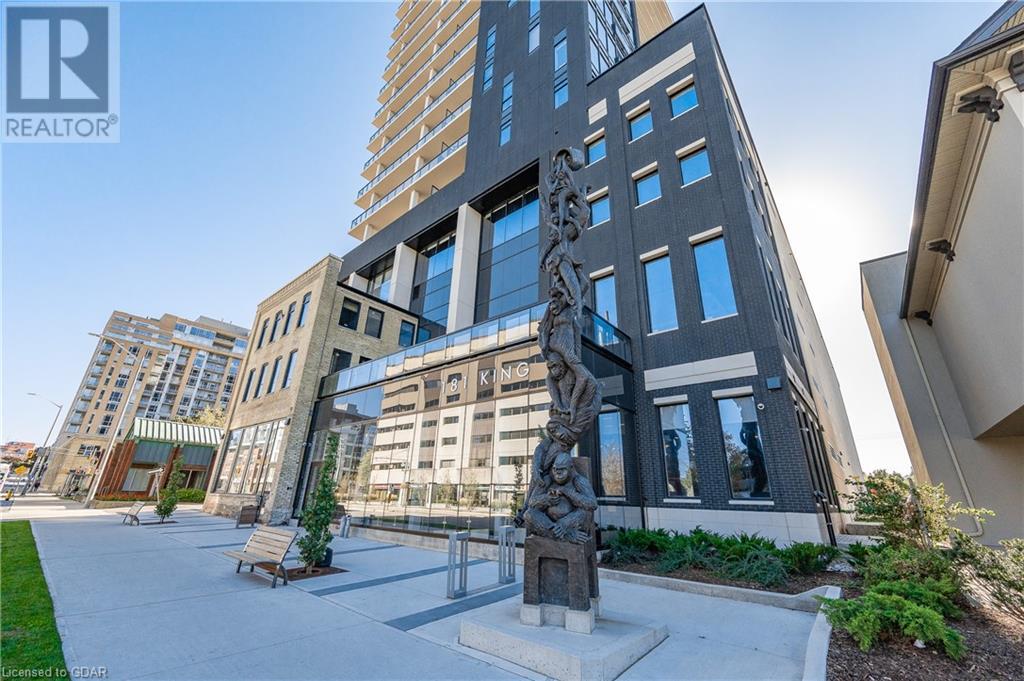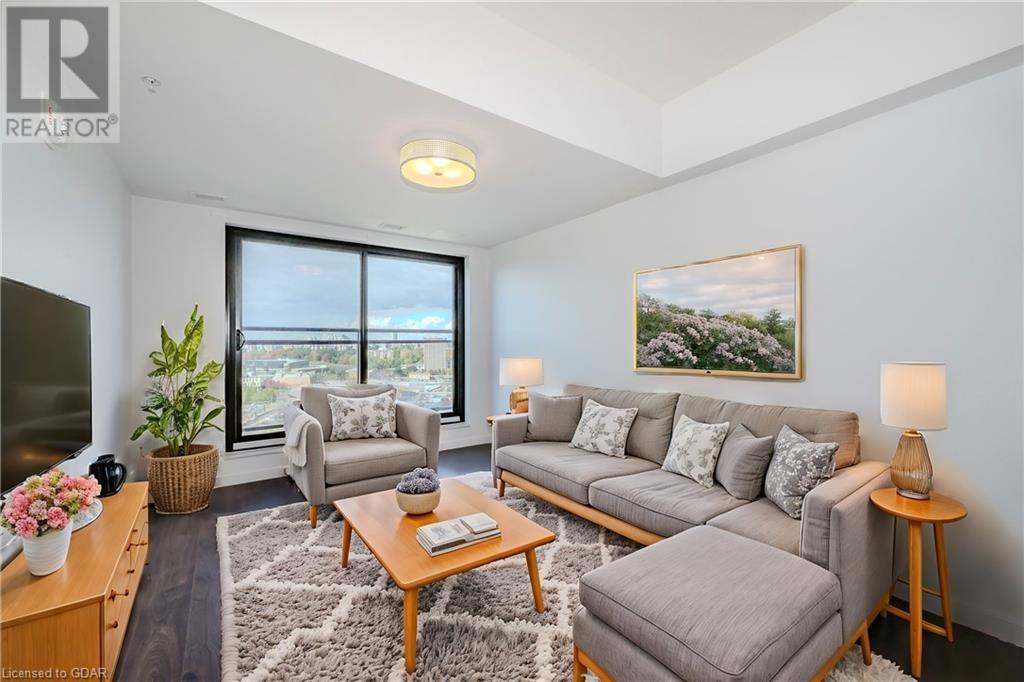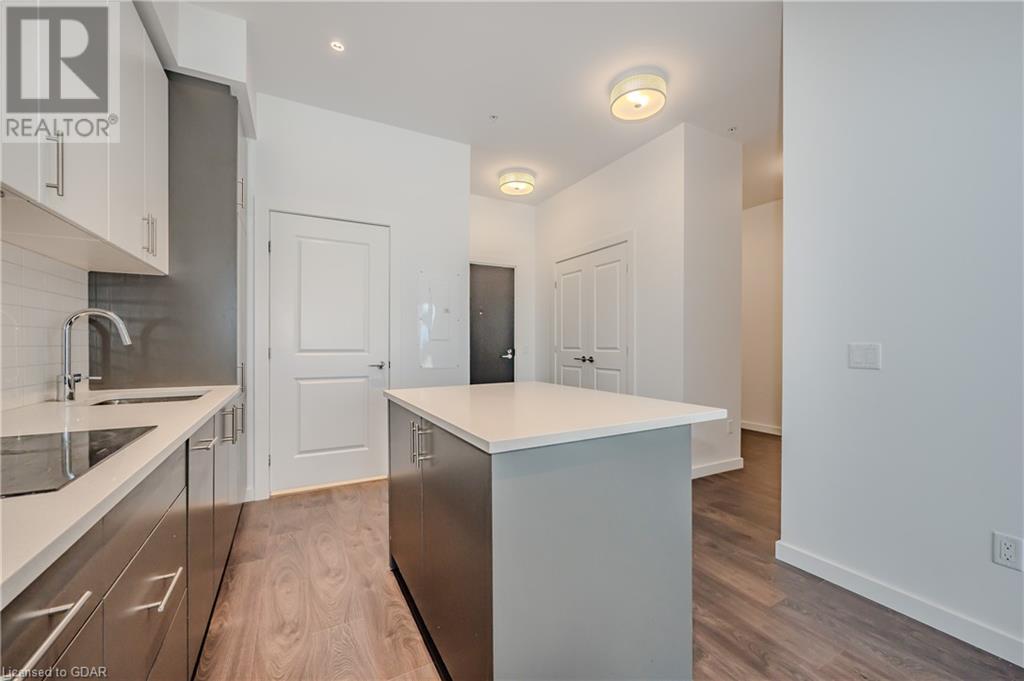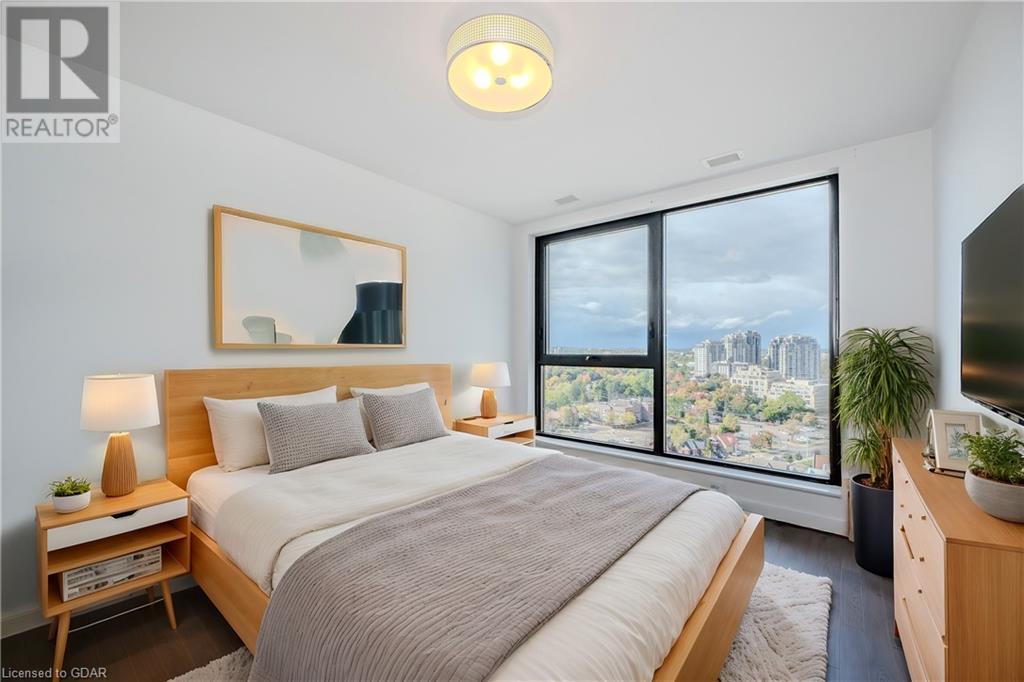2 Bedroom
1 Bathroom
693 sqft
Loft
Outdoor Pool
Central Air Conditioning
Heat Pump
$2,200 Monthly
Insurance, Heat, Landscaping, Property Management, Parking
Welcome to Unit 1503 at 181 King Street South, Waterloo! This stunning 1-bedroom + den unit is situated on the 15th floor, one of the few levels in the building offering impressive 10' ceilings, giving the space an extra sense of openness. It features a spacious bedroom, a well-appointed bathroom, and a versatile den, ideal for a home office. Included is 1 underground parking spot. The building boasts fantastic amenities, including an outdoor pool, gym, co-working space, party room, outdoor BBQ area, and more. Conveniently located near restaurants and amenities, this is urban living at its best! (id:34792)
Property Details
|
MLS® Number
|
40678738 |
|
Property Type
|
Single Family |
|
Amenities Near By
|
Hospital, Place Of Worship, Public Transit, Shopping |
|
Equipment Type
|
Other |
|
Features
|
Southern Exposure |
|
Parking Space Total
|
1 |
|
Pool Type
|
Outdoor Pool |
|
Rental Equipment Type
|
Other |
Building
|
Bathroom Total
|
1 |
|
Bedrooms Above Ground
|
1 |
|
Bedrooms Below Ground
|
1 |
|
Bedrooms Total
|
2 |
|
Amenities
|
Party Room |
|
Appliances
|
Dishwasher, Dryer, Refrigerator, Washer, Hood Fan, Window Coverings |
|
Architectural Style
|
Loft |
|
Basement Type
|
None |
|
Constructed Date
|
2020 |
|
Construction Material
|
Concrete Block, Concrete Walls |
|
Construction Style Attachment
|
Attached |
|
Cooling Type
|
Central Air Conditioning |
|
Exterior Finish
|
Brick, Concrete |
|
Heating Type
|
Heat Pump |
|
Size Interior
|
693 Sqft |
|
Type
|
Apartment |
|
Utility Water
|
Municipal Water |
Parking
Land
|
Access Type
|
Road Access |
|
Acreage
|
No |
|
Land Amenities
|
Hospital, Place Of Worship, Public Transit, Shopping |
|
Sewer
|
Municipal Sewage System |
|
Size Total Text
|
Unknown |
|
Zoning Description
|
R |
Rooms
| Level |
Type |
Length |
Width |
Dimensions |
|
Main Level |
3pc Bathroom |
|
|
8'2'' x 6'1'' |
|
Main Level |
Den |
|
|
11'4'' x 5'11'' |
|
Main Level |
Primary Bedroom |
|
|
11'11'' x 10'2'' |
|
Main Level |
Living Room |
|
|
14'0'' x 11'2'' |
|
Main Level |
Kitchen |
|
|
13'4'' x 10'6'' |
https://www.realtor.ca/real-estate/27661621/181-king-street-s-unit-1503-waterloo






























