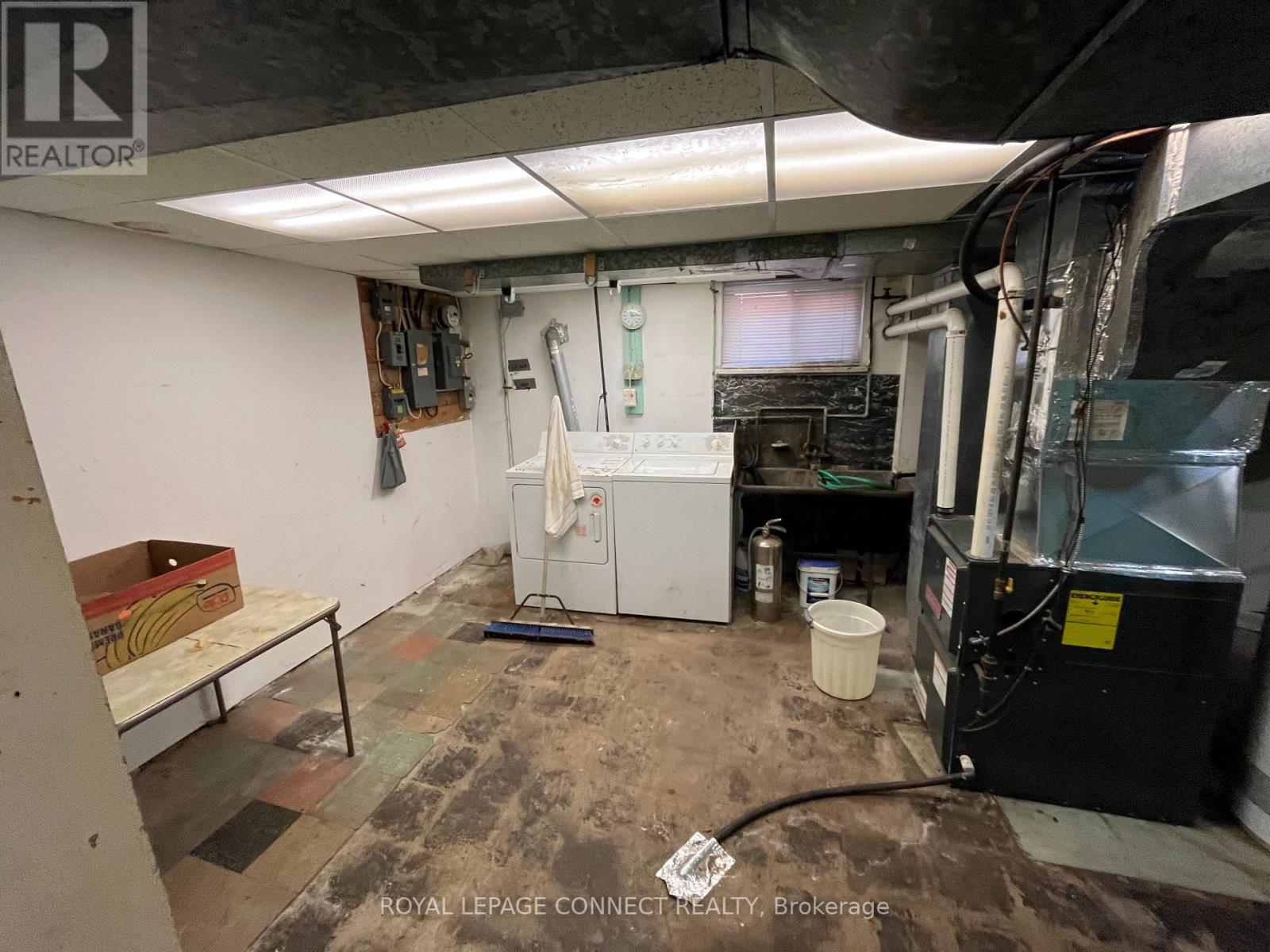(855) 500-SOLD
Info@SearchRealty.ca
54 Hexham Drive Home For Sale Toronto (Wexford-Maryvale), Ontario M1R 1J8
E10429443
Instantly Display All Photos
Complete this form to instantly display all photos and information. View as many properties as you wish.
5 Bedroom
2 Bathroom
Central Air Conditioning
Forced Air
$749,900
Great value ! Needs some TLC, Original family home, Newer roof, furnace, Central air, . The Conveniences Of The Wexford Community. Walk To TTC, Pharmacy & Lawrence Ave, Public And Catholic Schools, Wexford Ci, And Several Local, Family Owned & Multicultural Choices For Shopping And Dining! Future LRT, 401 & 404/DVP Just Mins Away. A Few Steps To School and Wexford Park & Forest And Beautiful Trails For Walking, Running Or Biking! Family Friendly Street With Little Traffic! (id:34792)
Property Details
| MLS® Number | E10429443 |
| Property Type | Single Family |
| Community Name | Wexford-Maryvale |
| Parking Space Total | 6 |
Building
| Bathroom Total | 2 |
| Bedrooms Above Ground | 5 |
| Bedrooms Total | 5 |
| Appliances | Dishwasher, Dryer, Refrigerator, Stove, Washer, Window Coverings |
| Basement Development | Partially Finished |
| Basement Type | N/a (partially Finished) |
| Construction Style Attachment | Detached |
| Cooling Type | Central Air Conditioning |
| Exterior Finish | Brick, Aluminum Siding |
| Flooring Type | Hardwood, Carpeted |
| Foundation Type | Poured Concrete |
| Heating Fuel | Natural Gas |
| Heating Type | Forced Air |
| Stories Total | 2 |
| Type | House |
| Utility Water | Municipal Water |
Land
| Acreage | No |
| Sewer | Sanitary Sewer |
| Size Depth | 100 Ft |
| Size Frontage | 50 Ft |
| Size Irregular | 50 X 100 Ft |
| Size Total Text | 50 X 100 Ft |
| Zoning Description | Residential |
Rooms
| Level | Type | Length | Width | Dimensions |
|---|---|---|---|---|
| Second Level | Primary Bedroom | 4.15 m | 2.08 m | 4.15 m x 2.08 m |
| Second Level | Bedroom 2 | 3.63 m | 2.99 m | 3.63 m x 2.99 m |
| Second Level | Bedroom 3 | 4.11 m | 2.83 m | 4.11 m x 2.83 m |
| Main Level | Living Room | 4.05 m | 3.72 m | 4.05 m x 3.72 m |
| Main Level | Dining Room | 3.62 m | 2.5 m | 3.62 m x 2.5 m |
| Main Level | Kitchen | 3.1 m | 2.74 m | 3.1 m x 2.74 m |
| Main Level | Bedroom 4 | 12.2 m | 10.01 m | 12.2 m x 10.01 m |
| Main Level | Bedroom 5 | 3.08 m | 2.71 m | 3.08 m x 2.71 m |
















