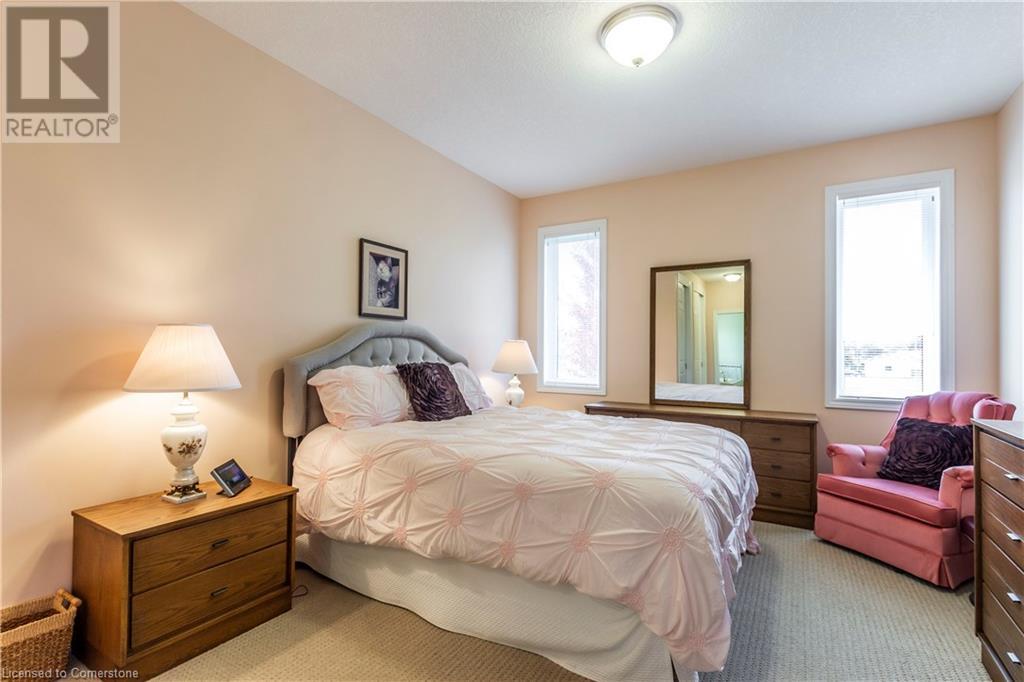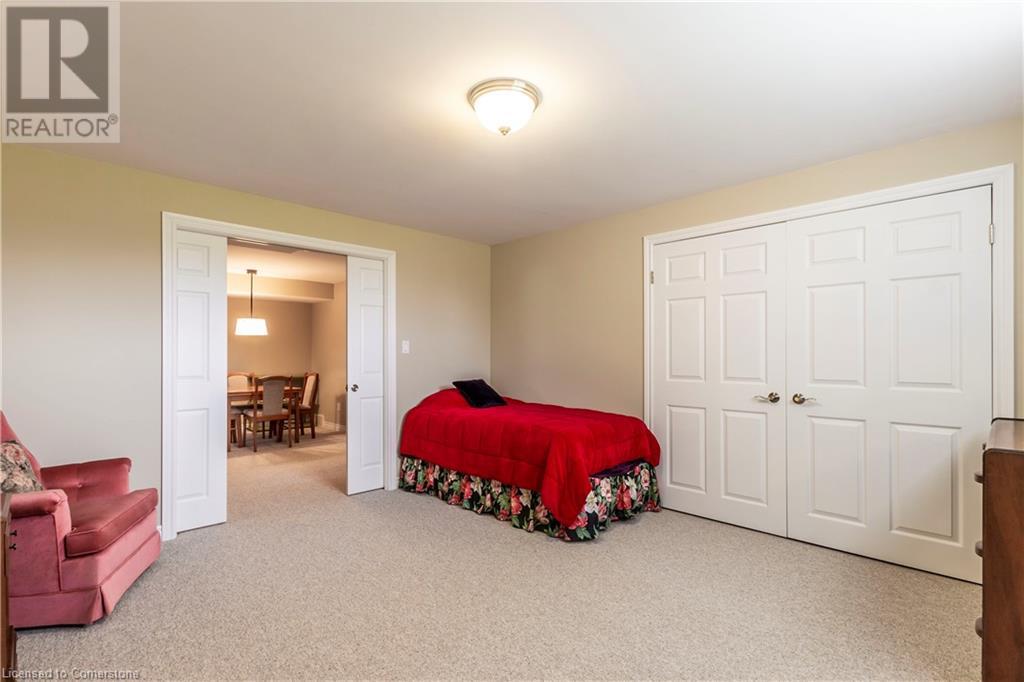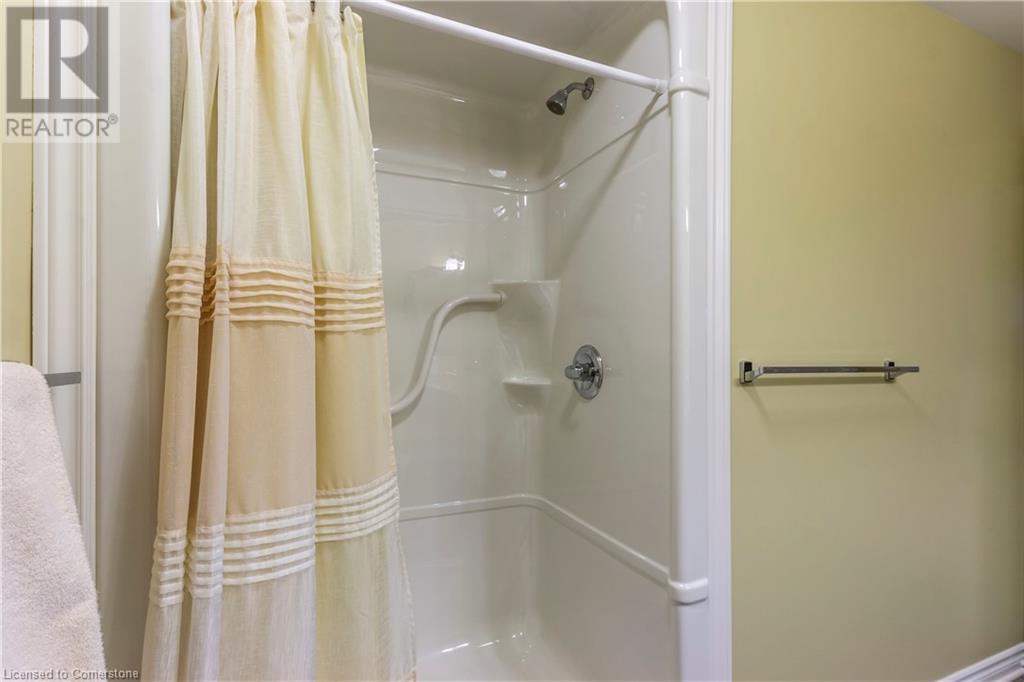3 Bedroom
3 Bathroom
2264 sqft
Bungalow
Fireplace
Central Air Conditioning
Forced Air
Landscaped
$749,900
Simply breathtaking...20 Cherry Blossom Lane, in the beautiful community of Orchard Park of St. Thomas is a Doug Tarry Built 3 Bed, 3 Bath Energy Star Bungalow located on a large pie shaped lot at the end of a quiet adult lifestyle cul-de-sac with no immediate rear neighbors. This handsome home offers an interlock stone patterned double wide driveway that's professionally landscaped. The exterior is draped with a rich beautiful tone of brick & stone. The covered porch captivates with a fabulous front door that welcomes you into the expansive ceramic foyer that leads you into a large open concept space that greets you with gorgeous hardwood floors, a cathedral ceiling in the great room w/gas fireplace, tasteful dining room & a large modern kitchen with magnificent vaulted ceiling w/upper window allowing plenty of natural light and texture to this already gorgeous kitchen w/sit up breakfast island & a magnificent walk in pantry! The principal bedroom features warm carpeted flooring, dbl closets and a wonderful 4 pc ensuite w/separate soaker tub & shower! Main Floor continues to surprise w/second bedroom, 2 pc bath and a laundry area with inside entrance to the garage! The lower level is finished with a large family room, 3rd bedroom, 3 pc walk in shower & workshop! Possible 4th bedroom, craft or hobby room awaits your finishes & possibilities are endless with the framed storage/games room behind the family room! Just take a look at the iguide layout provided! Off the kitchen sliders you'll find a warm invitation onto the covered porch with extended deck w/gas line bbq overlooking the yard & park that will be perfect for years of outdoor enjoyment! Other notables offered in this amazing home is central vacuum, inground sprinkler system, auto garage door opener, water softener, new fridge, stove, dishwasher, washer and dryer! Only a few minutes drive to local hospital, shops & walk to public/catholic schools and close to parks & trails. An absolute must see! (id:34792)
Property Details
|
MLS® Number
|
40667120 |
|
Property Type
|
Single Family |
|
Amenities Near By
|
Hospital, Park, Place Of Worship, Playground, Shopping |
|
Communication Type
|
Internet Access |
|
Community Features
|
Community Centre |
|
Equipment Type
|
Water Heater |
|
Features
|
Cul-de-sac, Sump Pump, Automatic Garage Door Opener |
|
Parking Space Total
|
6 |
|
Rental Equipment Type
|
Water Heater |
|
Structure
|
Porch |
Building
|
Bathroom Total
|
3 |
|
Bedrooms Above Ground
|
2 |
|
Bedrooms Below Ground
|
1 |
|
Bedrooms Total
|
3 |
|
Appliances
|
Central Vacuum, Dishwasher, Dryer, Refrigerator, Satellite Dish, Washer, Gas Stove(s), Window Coverings, Garage Door Opener |
|
Architectural Style
|
Bungalow |
|
Basement Development
|
Finished |
|
Basement Type
|
Full (finished) |
|
Constructed Date
|
2010 |
|
Construction Style Attachment
|
Detached |
|
Cooling Type
|
Central Air Conditioning |
|
Exterior Finish
|
Brick, Stone, Vinyl Siding |
|
Fire Protection
|
Smoke Detectors |
|
Fireplace Present
|
Yes |
|
Fireplace Total
|
1 |
|
Foundation Type
|
Poured Concrete |
|
Half Bath Total
|
1 |
|
Heating Fuel
|
Natural Gas |
|
Heating Type
|
Forced Air |
|
Stories Total
|
1 |
|
Size Interior
|
2264 Sqft |
|
Type
|
House |
|
Utility Water
|
Municipal Water |
Parking
Land
|
Access Type
|
Road Access |
|
Acreage
|
No |
|
Fence Type
|
Partially Fenced |
|
Land Amenities
|
Hospital, Park, Place Of Worship, Playground, Shopping |
|
Landscape Features
|
Landscaped |
|
Sewer
|
Municipal Sewage System |
|
Size Depth
|
156 Ft |
|
Size Frontage
|
36 Ft |
|
Size Total Text
|
Under 1/2 Acre |
|
Zoning Description
|
R3a |
Rooms
| Level |
Type |
Length |
Width |
Dimensions |
|
Basement |
Bonus Room |
|
|
24'7'' x 20'2'' |
|
Basement |
Utility Room |
|
|
11'7'' x 11'7'' |
|
Basement |
Storage |
|
|
11'7'' x 16'1'' |
|
Basement |
Family Room |
|
|
22'9'' x 18'1'' |
|
Basement |
3pc Bathroom |
|
|
11'7'' x 8'1'' |
|
Basement |
Bedroom |
|
|
12'9'' x 13'10'' |
|
Main Level |
Dining Room |
|
|
14'5'' x 10'8'' |
|
Main Level |
Foyer |
|
|
10'8'' x 8'11'' |
|
Main Level |
Full Bathroom |
|
|
9'6'' x 9'8'' |
|
Main Level |
Primary Bedroom |
|
|
11'8'' x 22'2'' |
|
Main Level |
Great Room |
|
|
16'2'' x 18'5'' |
|
Main Level |
Kitchen |
|
|
11'9'' x 14'4'' |
|
Main Level |
2pc Bathroom |
|
|
8'2'' x 7'4'' |
|
Main Level |
Laundry Room |
|
|
9'0'' x 8'7'' |
|
Main Level |
Bedroom |
|
|
9'10'' x 10'10'' |
Utilities
|
Cable
|
Available |
|
Electricity
|
Available |
|
Natural Gas
|
Available |
|
Telephone
|
Available |
https://www.realtor.ca/real-estate/27580383/20-cherry-blossom-lane-st-thomas










































