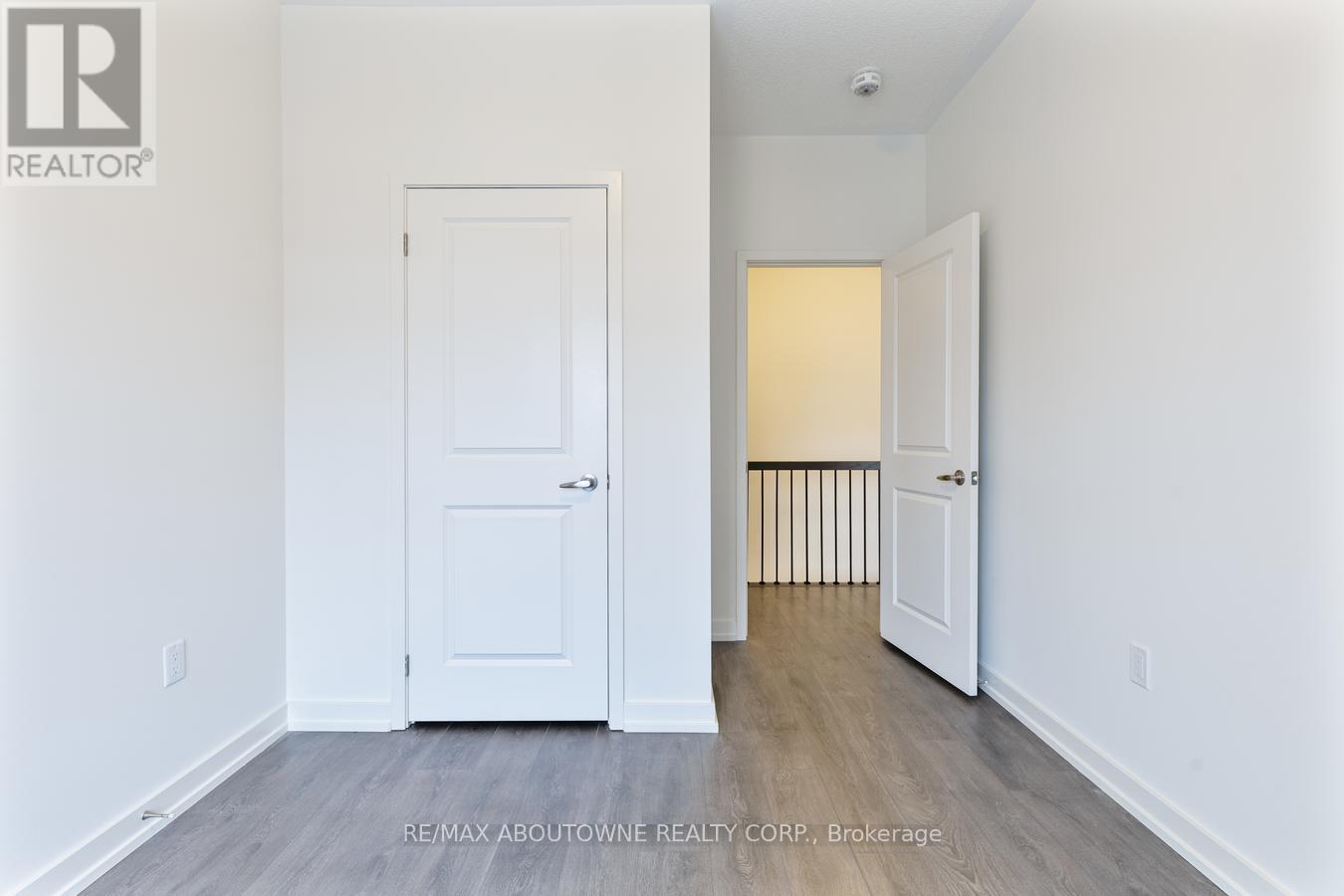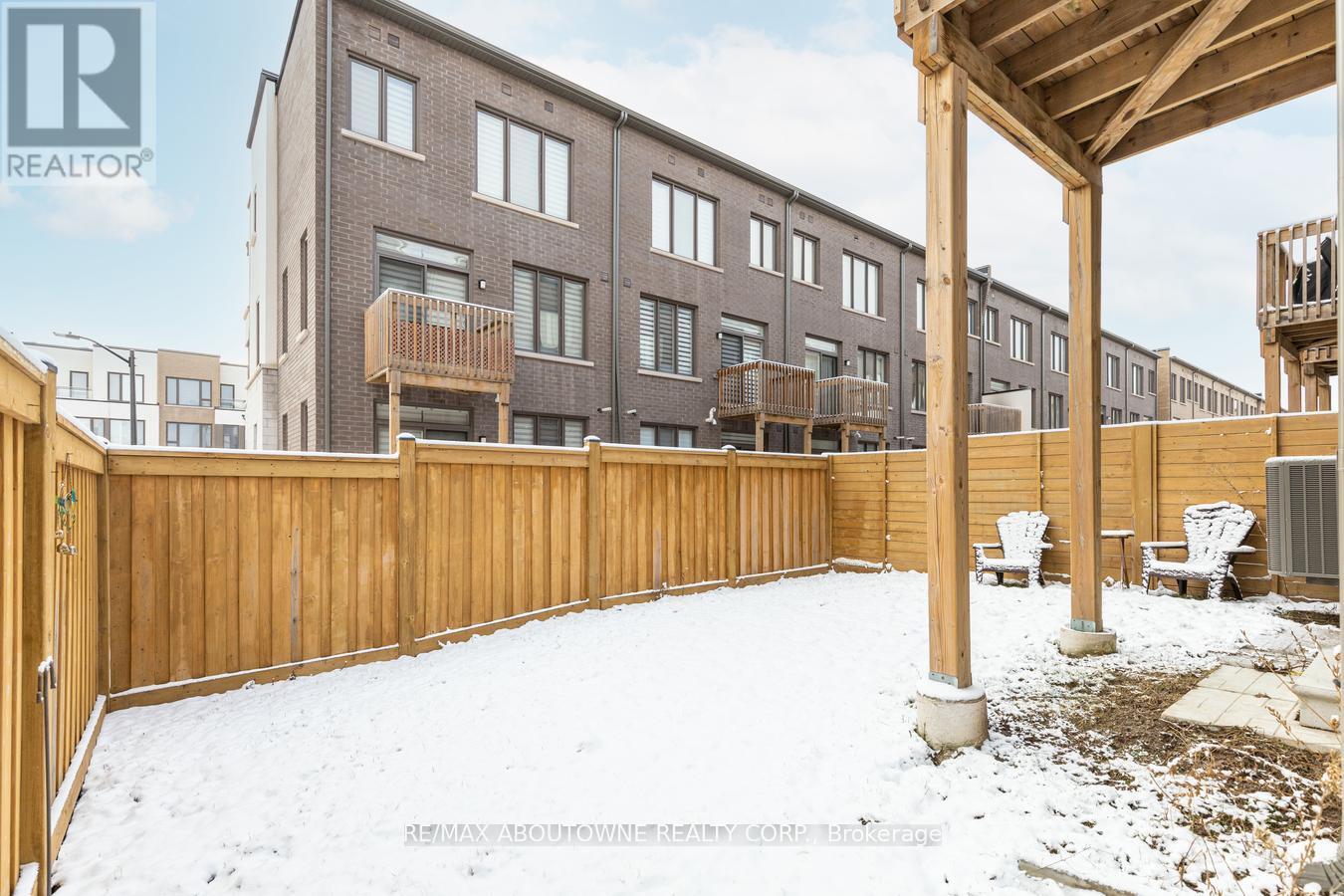4 Bedroom
4 Bathroom
Fireplace
Central Air Conditioning
Forced Air
$3,950 Monthly
Stunning Corner 3+1 bedroom, 4-bath executive townhome nestled on a peaceful, family-friendly crescent in a sought-after neighborhood. This home features 9-foot ceilings, generously sized rooms, a bright breakfast area, and an abundance of windows filling the space with natural light. Kitchen Features Modern Cabinetry, Marble Counters, Double Sink, And Stainless Steel Appliances. It Also Includes Lots Of Cabinet And Counter Space! Primary Bedroom Is Very Big With A Stunning Chandelier And A 5 Pc En Suite. En Suite Has Ceramic Flooring, A Frameless Glass Shower, Huge Mirror And Double Sink. Other Bedrooms Are A Good Size, One With A Massive Window And Another Has A Walk Out To The Balcony. Nice Size Backyard With A Good Amount Of Space. Ideally located near top amenities, including a hospital, shopping, trails, parks, and major highways. **** EXTRAS **** ***OWNER TO PAY FOR MONITORING SYSTEM, CABLE, INTERNET, HOT WATER TANK*** (id:34792)
Property Details
|
MLS® Number
|
W10429466 |
|
Property Type
|
Single Family |
|
Community Name
|
Rural Oakville |
|
Amenities Near By
|
Park, Public Transit, Schools |
|
Communication Type
|
High Speed Internet |
|
Parking Space Total
|
2 |
Building
|
Bathroom Total
|
4 |
|
Bedrooms Above Ground
|
3 |
|
Bedrooms Below Ground
|
1 |
|
Bedrooms Total
|
4 |
|
Appliances
|
Dishwasher, Dryer, Refrigerator, Stove, Washer |
|
Basement Development
|
Finished |
|
Basement Type
|
Full (finished) |
|
Construction Style Attachment
|
Attached |
|
Cooling Type
|
Central Air Conditioning |
|
Exterior Finish
|
Brick |
|
Fireplace Present
|
Yes |
|
Foundation Type
|
Block |
|
Half Bath Total
|
2 |
|
Heating Fuel
|
Natural Gas |
|
Heating Type
|
Forced Air |
|
Stories Total
|
3 |
|
Type
|
Row / Townhouse |
|
Utility Water
|
Municipal Water |
Parking
Land
|
Acreage
|
No |
|
Land Amenities
|
Park, Public Transit, Schools |
|
Sewer
|
Sanitary Sewer |
|
Size Total Text
|
Under 1/2 Acre |
Rooms
| Level |
Type |
Length |
Width |
Dimensions |
|
Second Level |
Primary Bedroom |
4.05 m |
4.38 m |
4.05 m x 4.38 m |
|
Second Level |
Bedroom |
2.86 m |
3.35 m |
2.86 m x 3.35 m |
|
Second Level |
Bedroom |
2.83 m |
2.98 m |
2.83 m x 2.98 m |
|
Lower Level |
Family Room |
3.99 m |
4.26 m |
3.99 m x 4.26 m |
|
Lower Level |
Bedroom |
5.51 m |
4.26 m |
5.51 m x 4.26 m |
|
Main Level |
Kitchen |
5.51 m |
2.62 m |
5.51 m x 2.62 m |
|
Main Level |
Dining Room |
5.51 m |
2.86 m |
5.51 m x 2.86 m |
https://www.realtor.ca/real-estate/27662484/293-squire-crescent-oakville-rural-oakville

































