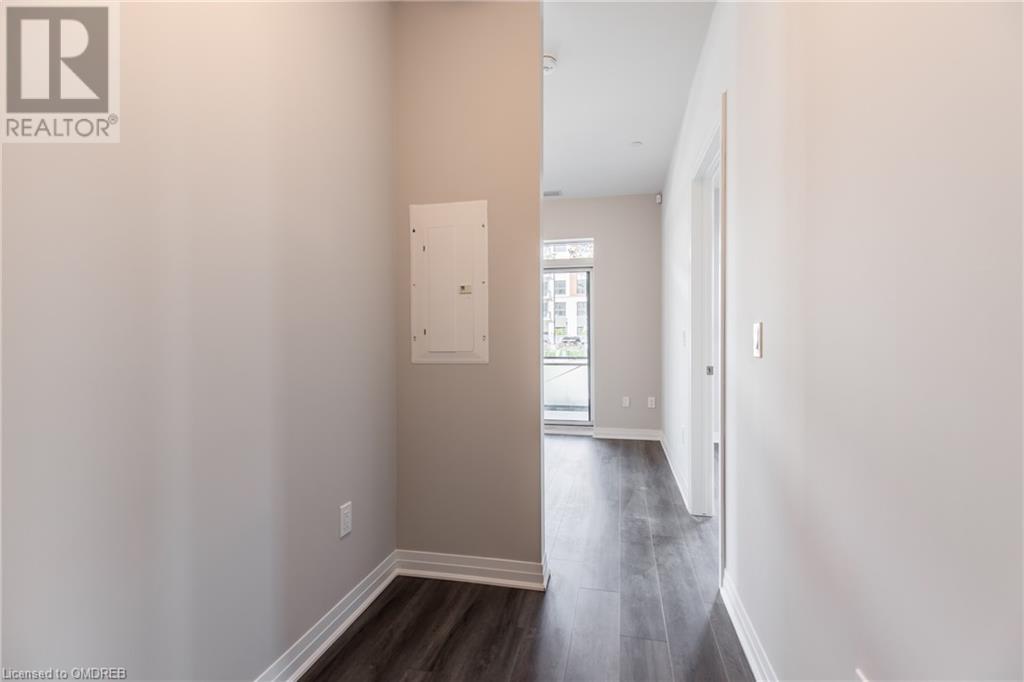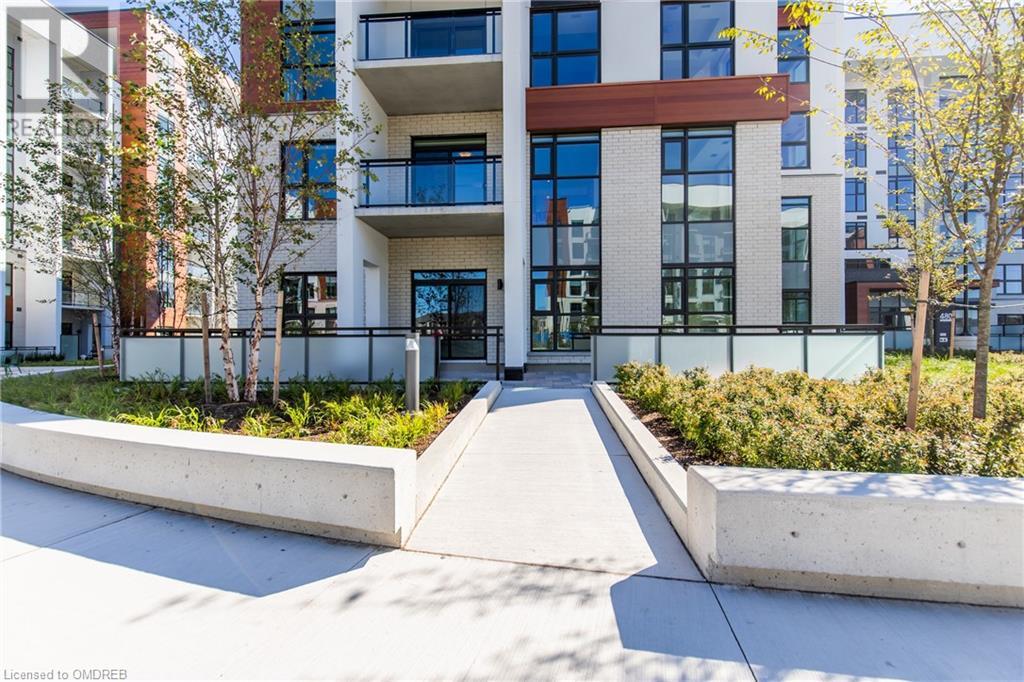3 Bedroom
2 Bathroom
1368 sqft
Central Air Conditioning
Forced Air
$2,999 Monthly
Be the first to live in this brand new 2 bedroom + den 2 full bathroom ground floor corner unit with 2 parking spots! Offering 1,368sqft of living space, including a massive 449sqft terrace. Terrace features a walk way connected to the sidewalk. Providing a second convenient entrance to the unit! No carpet. Beautiful high end finishes. Tons of natural light from large windows. Gorgeous open concept kitchen with stainless steel appliances and an island opens up to the large living / dining area. The primary bedroom features 2 large windows providing tons of natural light, a large walk in closet and spa like ensuite with a stand up shower. The 2nd bedroom also features 2 large windows. Finishing off this unit is the den perfect for an office area, laundry and the main bathroom. Building amenities include 24-hour concierge, visitor parking, party room, gym, and a rooftop terrace. Ideal location close to all amenities. Unit comes with 2 parking spots and 1 locker. Also available at a reduced price with 1 parking spot. (id:34792)
Property Details
|
MLS® Number
|
40678525 |
|
Property Type
|
Single Family |
|
Community Features
|
High Traffic Area |
|
Features
|
Balcony |
|
Parking Space Total
|
2 |
|
Storage Type
|
Locker |
Building
|
Bathroom Total
|
2 |
|
Bedrooms Above Ground
|
2 |
|
Bedrooms Below Ground
|
1 |
|
Bedrooms Total
|
3 |
|
Appliances
|
Dishwasher, Dryer, Refrigerator, Stove, Washer |
|
Basement Type
|
None |
|
Construction Style Attachment
|
Attached |
|
Cooling Type
|
Central Air Conditioning |
|
Exterior Finish
|
Concrete |
|
Heating Fuel
|
Natural Gas |
|
Heating Type
|
Forced Air |
|
Stories Total
|
1 |
|
Size Interior
|
1368 Sqft |
|
Type
|
Apartment |
|
Utility Water
|
Municipal Water |
Parking
|
Underground
|
|
|
Visitor Parking
|
|
Land
|
Acreage
|
No |
|
Sewer
|
Municipal Sewage System |
|
Size Total Text
|
Unknown |
|
Zoning Description
|
N/a |
Rooms
| Level |
Type |
Length |
Width |
Dimensions |
|
Main Level |
3pc Bathroom |
|
|
Measurements not available |
|
Main Level |
4pc Bathroom |
|
|
Measurements not available |
|
Main Level |
Den |
|
|
7'8'' x 5'0'' |
|
Main Level |
Primary Bedroom |
|
|
11'8'' x 9'5'' |
|
Main Level |
Primary Bedroom |
|
|
10'9'' x 10'9'' |
|
Main Level |
Living Room |
|
|
18'3'' x 10'9'' |
|
Main Level |
Kitchen |
|
|
9'3'' x 8'1'' |
https://www.realtor.ca/real-estate/27662963/480-gordon-krantz-avenue-unit-116-milton













































