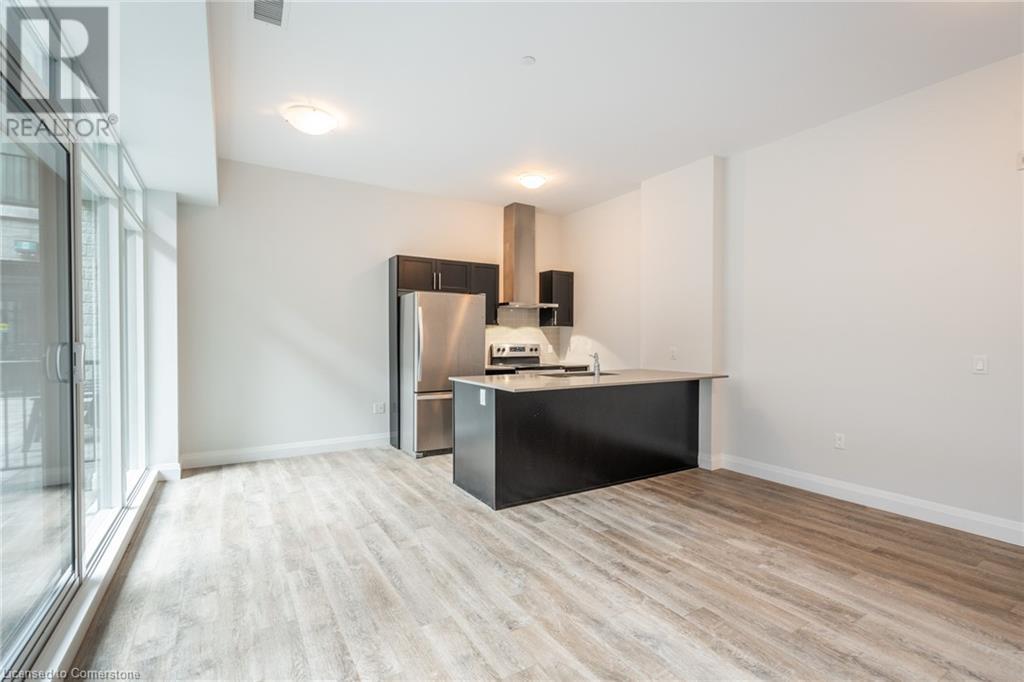2 Bedroom
1 Bathroom
682 sqft
Central Air Conditioning
Forced Air
$2,500 Monthly
Property Management
Located on the highly sought-after Hamilton West Mountain Brow area, the Scenic Trails condominiums offers a unique luxury living experience with a suburban feel. This main floor unit faces right into the courtyard. An open concept layout includes a living/dining room, a kitchen with breakfast bar and stainless-steel appliances. Find a principal bedroom and a den that can be used as a home office, or as a secondary bedroom. The unit has a full bathroom and convenient in-suite laundry. The mid-rise condo building features four-stories and incredible amenities for its residents including a full fitness centre, a party room with a covered outdoor lounge, games room, fire and ice themed patios, a theatre room, a temperature-controlled wine room with individual lockers, and the must-be experienced 'The Cave' community entertainment area. One underground parking space comes with the unit. Available for immediate occupancy. Don’t be TOO LATE*! *REG TM. RSA. (id:34792)
Property Details
|
MLS® Number
|
40678755 |
|
Property Type
|
Single Family |
|
Amenities Near By
|
Park, Place Of Worship, Public Transit, Schools |
|
Community Features
|
Community Centre |
|
Features
|
Southern Exposure, Balcony |
|
Parking Space Total
|
1 |
Building
|
Bathroom Total
|
1 |
|
Bedrooms Above Ground
|
1 |
|
Bedrooms Below Ground
|
1 |
|
Bedrooms Total
|
2 |
|
Amenities
|
Exercise Centre, Party Room |
|
Appliances
|
Dishwasher, Dryer, Refrigerator, Stove, Washer |
|
Basement Type
|
None |
|
Constructed Date
|
2020 |
|
Construction Style Attachment
|
Attached |
|
Cooling Type
|
Central Air Conditioning |
|
Exterior Finish
|
Brick |
|
Foundation Type
|
Poured Concrete |
|
Heating Fuel
|
Natural Gas |
|
Heating Type
|
Forced Air |
|
Stories Total
|
1 |
|
Size Interior
|
682 Sqft |
|
Type
|
Apartment |
|
Utility Water
|
Municipal Water |
Parking
Land
|
Acreage
|
No |
|
Land Amenities
|
Park, Place Of Worship, Public Transit, Schools |
|
Sewer
|
Municipal Sewage System |
|
Size Total Text
|
Unknown |
|
Zoning Description
|
P5, De-2?s-1734 |
Rooms
| Level |
Type |
Length |
Width |
Dimensions |
|
Main Level |
Laundry Room |
|
|
Measurements not available |
|
Main Level |
4pc Bathroom |
|
|
Measurements not available |
|
Main Level |
Den |
|
|
6'3'' x 7'2'' |
|
Main Level |
Primary Bedroom |
|
|
10'0'' x 10'7'' |
|
Main Level |
Living Room/dining Room |
|
|
19'6'' x 7'1'' |
|
Main Level |
Kitchen |
|
|
8'7'' x 8'5'' |
https://www.realtor.ca/real-estate/27663029/1-redfern-avenue-unit-132-hamilton


































