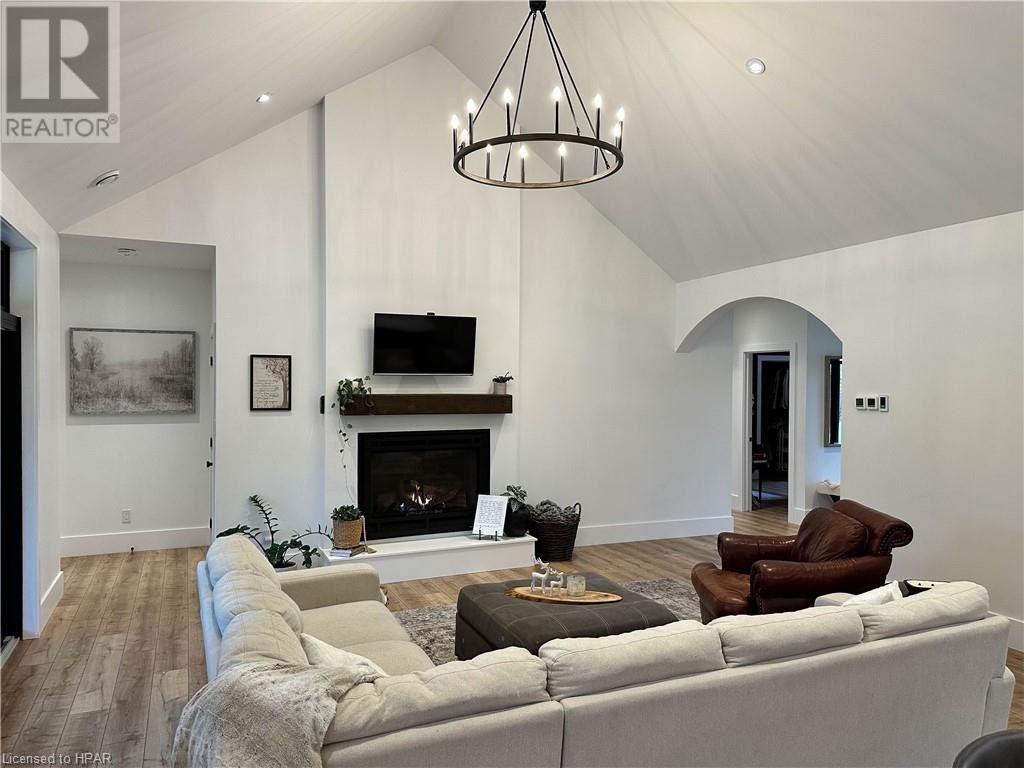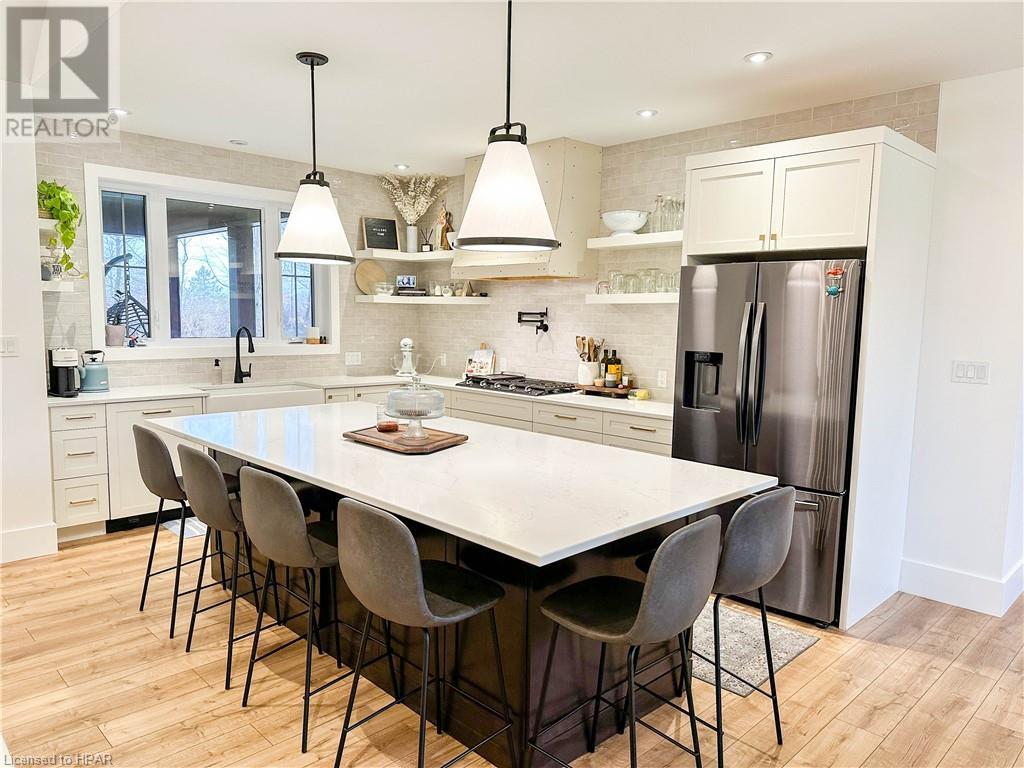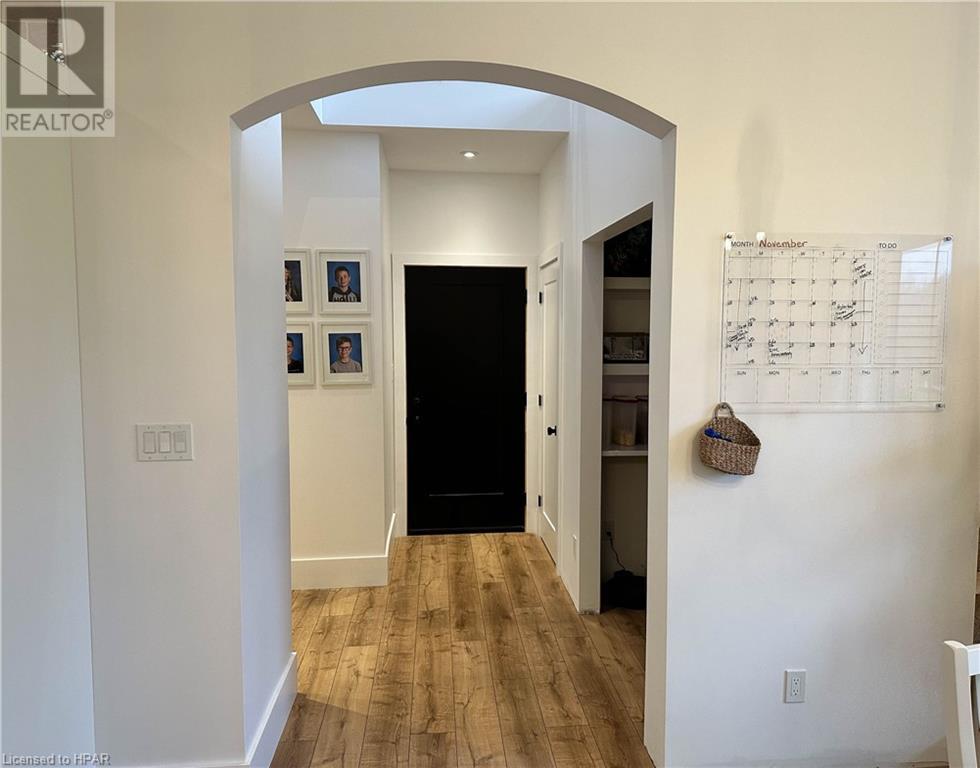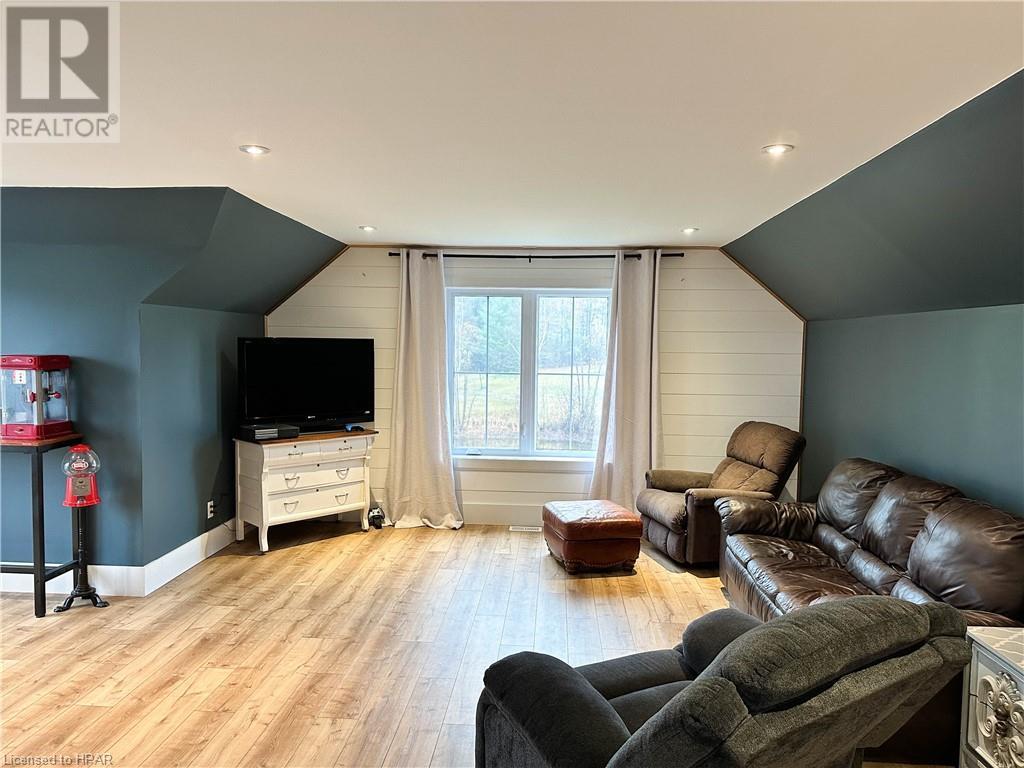3 Bedroom
3 Bathroom
2697 sqft
Bungalow
Fireplace
Central Air Conditioning
In Floor Heating, Forced Air
Acreage
$1,395,000
Welcome to this beautiful, newer 3-bedroom (Plus den), 2.5-bathroom home set on 2.1 acres of serene countryside. Perfectly blending modern living with the tranquility of nature, this property offers a spacious layout featuring a custom kitchen with large island, a generous sized Family room with vaulted ceiling with a lovely fireplace, a large primary suite with ample sized Ensuite with an inviting soaker tub and walk in shower. More bedrooms plus a den ideal for an office or library, and a bonus room over the garage is perfect for additional guest space or theatre room. The laundry room is what we all dream of! The large windows & doors ensure this home is filled with natural light, showcasing the home's thoughtful design and quality finishes. You'll be impressed with this stunning home! Step outside and experience the expansive grounds—lush with gorgeous mature trees, a peaceful pond, and plenty of space for your dreams to unfold. Whether you're envisioning a hobby farm with room for horses, goats, chickens, large gardens or simply a private retreat to enjoy nature’s beauty, this property has it all. Relax on your front porch or covered back porch and breathe it all in! Lots of room to build a large shed and zoning may allow for an ARU (additional residential unit) also. Beautiful walking trails along the river are nearby too! Conveniently located just minutes from the picturesque Village of Bayfield, you'll have easy access to a variety of charming shops, delightful restaurants, and vibrant galleries. Plus, the sparkling beach and marina are just a short drive away, offering endless opportunities for recreation and relaxation. Everything in this custom home has been meticulously thought out, right down to the hidden tunnel in the kids bedroom closet!! Come check this amazing home and property out for yourself as you won't be disappointed! (id:34792)
Property Details
|
MLS® Number
|
40676323 |
|
Property Type
|
Single Family |
|
Amenities Near By
|
Beach, Golf Nearby, Marina, Park, Place Of Worship, Playground, Schools, Shopping |
|
Communication Type
|
Fiber |
|
Community Features
|
Community Centre, School Bus |
|
Equipment Type
|
None |
|
Features
|
Backs On Greenbelt, Conservation/green Belt, Crushed Stone Driveway, Country Residential |
|
Parking Space Total
|
12 |
|
Rental Equipment Type
|
None |
|
Structure
|
Shed, Porch |
|
View Type
|
View (panoramic) |
Building
|
Bathroom Total
|
3 |
|
Bedrooms Above Ground
|
3 |
|
Bedrooms Total
|
3 |
|
Appliances
|
Dishwasher, Dryer, Microwave, Refrigerator, Stove, Washer, Hood Fan, Window Coverings, Garage Door Opener |
|
Architectural Style
|
Bungalow |
|
Basement Type
|
None |
|
Constructed Date
|
2023 |
|
Construction Style Attachment
|
Detached |
|
Cooling Type
|
Central Air Conditioning |
|
Exterior Finish
|
Vinyl Siding |
|
Fireplace Fuel
|
Propane |
|
Fireplace Present
|
Yes |
|
Fireplace Total
|
1 |
|
Fireplace Type
|
Other - See Remarks |
|
Fixture
|
Ceiling Fans |
|
Half Bath Total
|
1 |
|
Heating Fuel
|
Propane |
|
Heating Type
|
In Floor Heating, Forced Air |
|
Stories Total
|
1 |
|
Size Interior
|
2697 Sqft |
|
Type
|
House |
|
Utility Water
|
Drilled Well |
Parking
Land
|
Access Type
|
Water Access, Road Access |
|
Acreage
|
Yes |
|
Land Amenities
|
Beach, Golf Nearby, Marina, Park, Place Of Worship, Playground, Schools, Shopping |
|
Size Frontage
|
197 Ft |
|
Size Irregular
|
2.1 |
|
Size Total
|
2.1 Ac|2 - 4.99 Acres |
|
Size Total Text
|
2.1 Ac|2 - 4.99 Acres |
|
Zoning Description
|
Ag4-14 |
Rooms
| Level |
Type |
Length |
Width |
Dimensions |
|
Second Level |
Storage |
|
|
9'2'' x 12'1'' |
|
Second Level |
Bonus Room |
|
|
21'9'' x 22' |
|
Main Level |
2pc Bathroom |
|
|
7' x 3'1'' |
|
Main Level |
Laundry Room |
|
|
9'9'' x 9'9'' |
|
Main Level |
3pc Bathroom |
|
|
Measurements not available |
|
Main Level |
Den |
|
|
12'1'' x 10'1'' |
|
Main Level |
Bedroom |
|
|
12'2'' x 11'2'' |
|
Main Level |
Bedroom |
|
|
12'1'' x 11'2'' |
|
Main Level |
Full Bathroom |
|
|
14'9'' x 11'5'' |
|
Main Level |
Primary Bedroom |
|
|
14'11'' x 16'7'' |
|
Main Level |
Dining Room |
|
|
12'0'' x 10'10'' |
|
Main Level |
Kitchen |
|
|
16'2'' x 10'10'' |
|
Main Level |
Living Room |
|
|
18'5'' x 19'4'' |
Utilities
|
Electricity
|
Available |
|
Telephone
|
Available |
https://www.realtor.ca/real-estate/27663808/76650-wildwood-line-bayfield





















































