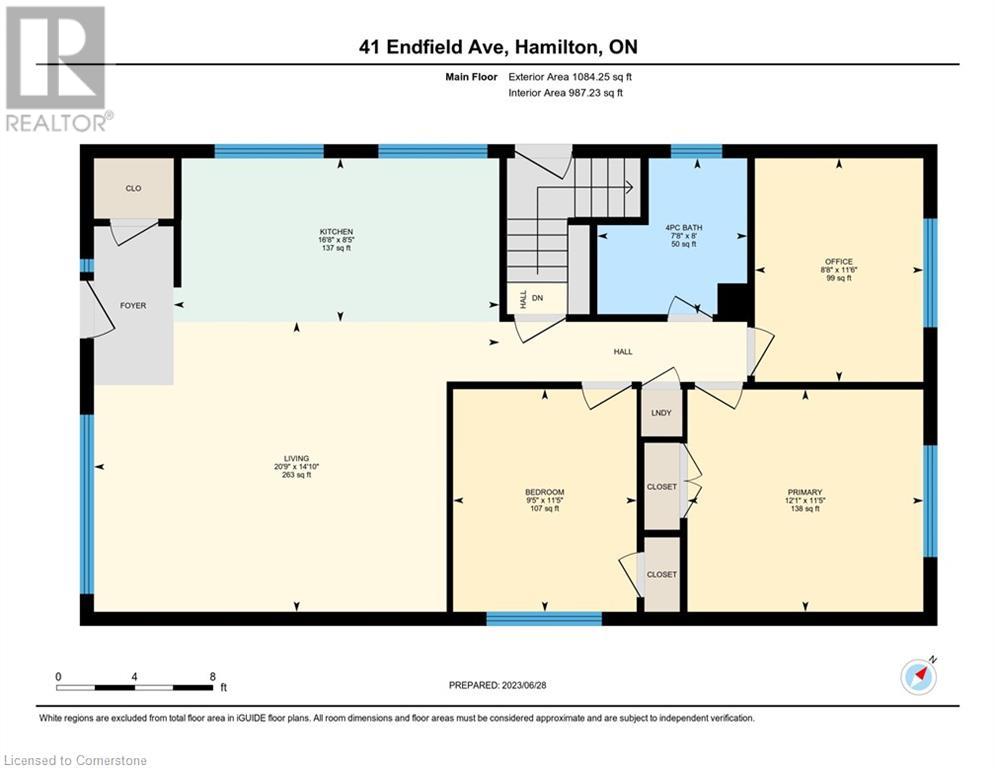(855) 500-SOLD
Info@SearchRealty.ca
41 Endfield Avenue Unit# Upper Home For Sale Hamilton, Ontario L8T 2L3
40678892
Instantly Display All Photos
Complete this form to instantly display all photos and information. View as many properties as you wish.
3 Bedroom
1 Bathroom
1085 sqft
Raised Bungalow
Central Air Conditioning
Forced Air
$2,750 Monthly
Insurance, Heat, Electricity, Water
Utilities Included! Stunning Upper unit n Great East Mountain Neighborhood, 3 Bedrooms, 1 Bath, Open Concept Kitchen & Living Room. No Carpet!! Includes: heat, hydro, water, parking. It Must Be Seen to Be Appreciated. Book Your Appointment Today!! Rental app, employment letter & credit check required. Non smokers please. Tenant responsible for mowing of the lawn and clearing of snow. No pets please. (id:34792)
Property Details
| MLS® Number | 40678892 |
| Property Type | Single Family |
| Amenities Near By | Hospital, Park, Place Of Worship, Public Transit, Schools |
| Community Features | Quiet Area |
| Equipment Type | None |
| Parking Space Total | 2 |
| Rental Equipment Type | None |
Building
| Bathroom Total | 1 |
| Bedrooms Above Ground | 3 |
| Bedrooms Total | 3 |
| Appliances | Dishwasher, Dryer, Refrigerator, Stove, Washer |
| Architectural Style | Raised Bungalow |
| Basement Development | Finished |
| Basement Type | Full (finished) |
| Constructed Date | 1957 |
| Construction Style Attachment | Detached |
| Cooling Type | Central Air Conditioning |
| Exterior Finish | Brick |
| Foundation Type | Poured Concrete |
| Heating Fuel | Natural Gas |
| Heating Type | Forced Air |
| Stories Total | 1 |
| Size Interior | 1085 Sqft |
| Type | House |
| Utility Water | Municipal Water |
Land
| Acreage | No |
| Land Amenities | Hospital, Park, Place Of Worship, Public Transit, Schools |
| Sewer | Municipal Sewage System |
| Size Depth | 100 Ft |
| Size Frontage | 49 Ft |
| Size Total Text | Under 1/2 Acre |
| Zoning Description | R1 |
Rooms
| Level | Type | Length | Width | Dimensions |
|---|---|---|---|---|
| Main Level | Laundry Room | Measurements not available | ||
| Main Level | 4pc Bathroom | Measurements not available | ||
| Main Level | Bedroom | 11'6'' x 8'8'' | ||
| Main Level | Bedroom | 11'5'' x 9'5'' | ||
| Main Level | Primary Bedroom | 12'1'' x 11'5'' | ||
| Main Level | Eat In Kitchen | 16'8'' x 8'5'' | ||
| Main Level | Living Room | 20'9'' x 14'9'' |
https://www.realtor.ca/real-estate/27664007/41-endfield-avenue-unit-upper-hamilton













