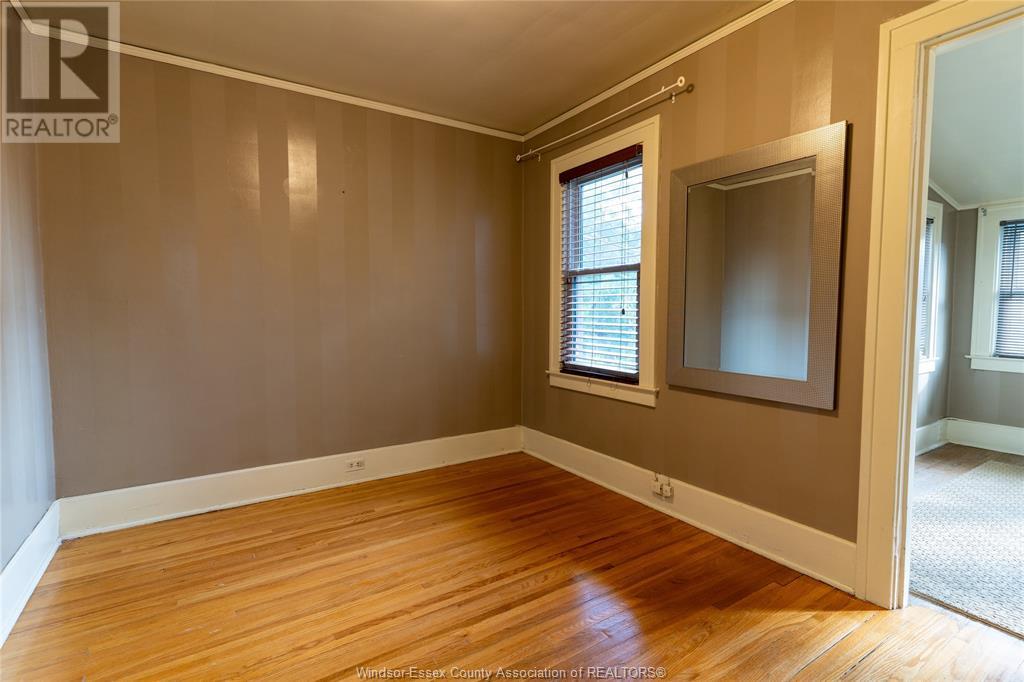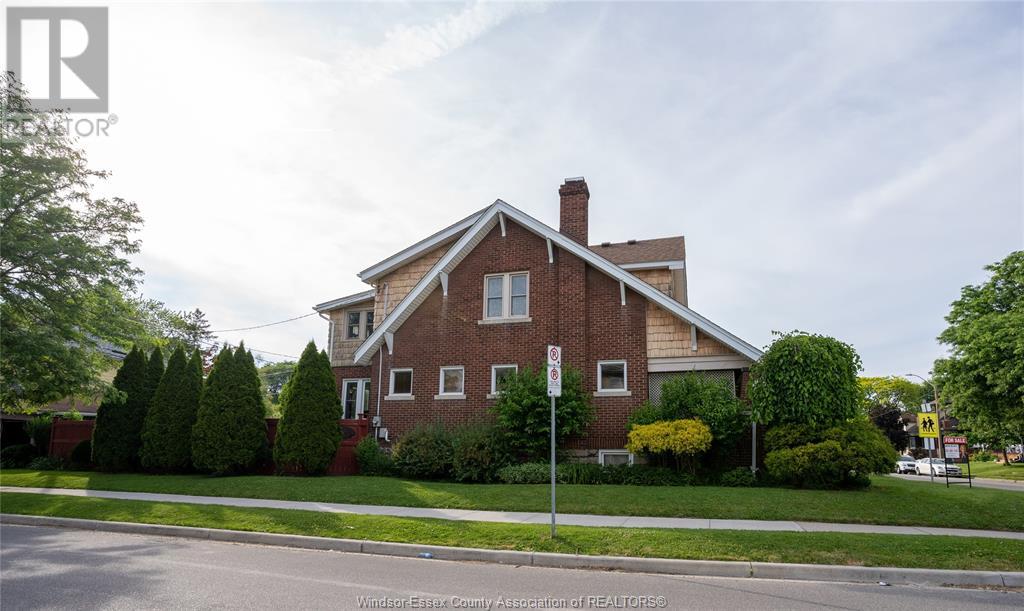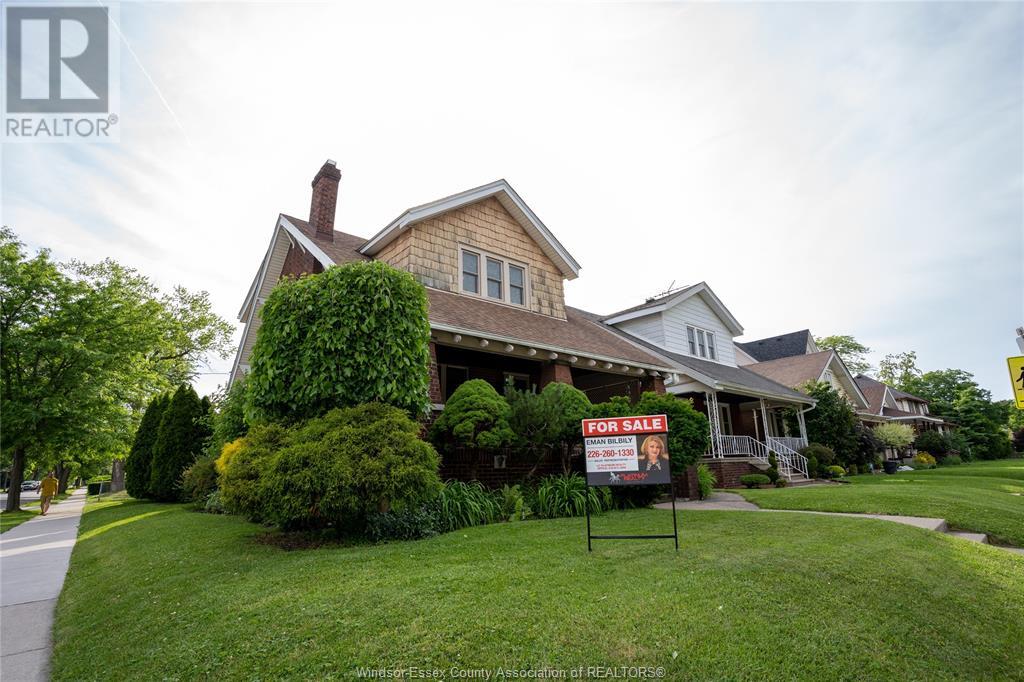(855) 500-SOLD
Info@SearchRealty.ca
1395 Dougall Avenue Home For Sale Windsor, Ontario N8X 1R6
24027943
Instantly Display All Photos
Complete this form to instantly display all photos and information. View as many properties as you wish.
4 Bedroom
3 Bathroom
Fireplace
Central Air Conditioning
Forced Air, Furnace
Landscaped
$439,990
2 STOREY HOUSE, NEAR MOST RESTAURANTS, SCHOOLS, PARKS, HOSPITAL & SHOPPING. 3+1 BDRMS, 2.5 BATHS, LIVING RM W/FP, DINING RM, MANY UPDATES INCLUDING KITCHEN, APPLIANCES, SUNROOM, FURNACE, ELECTRIC PANEL, WINDOWS, FLOORS AND MANY MORE.. PARTIALLY FINISHED BASEMENT, LANDSCAPED CORNER LOT WITH FENCE, DETACHED 1 CAR GARAGE. CALL OR CONTACT LS FOR PRIVATE SHOWING. (id:34792)
Property Details
| MLS® Number | 24027943 |
| Property Type | Single Family |
| Features | No Driveway |
Building
| Bathroom Total | 3 |
| Bedrooms Above Ground | 3 |
| Bedrooms Below Ground | 1 |
| Bedrooms Total | 4 |
| Appliances | Dishwasher, Dryer, Refrigerator, Stove, Washer |
| Construction Style Attachment | Detached |
| Cooling Type | Central Air Conditioning |
| Exterior Finish | Aluminum/vinyl, Brick |
| Fireplace Fuel | Wood |
| Fireplace Present | Yes |
| Fireplace Type | Conventional |
| Flooring Type | Ceramic/porcelain, Hardwood |
| Foundation Type | Block |
| Half Bath Total | 1 |
| Heating Fuel | Natural Gas |
| Heating Type | Forced Air, Furnace |
| Stories Total | 2 |
| Type | House |
Parking
| Detached Garage | |
| Garage |
Land
| Acreage | No |
| Fence Type | Fence |
| Landscape Features | Landscaped |
| Size Irregular | 32.71x110.42 |
| Size Total Text | 32.71x110.42 |
| Zoning Description | Rd1.3 |
Rooms
| Level | Type | Length | Width | Dimensions |
|---|---|---|---|---|
| Second Level | 4pc Bathroom | Measurements not available | ||
| Second Level | Bedroom | Measurements not available | ||
| Second Level | Bedroom | Measurements not available | ||
| Second Level | Primary Bedroom | Measurements not available | ||
| Lower Level | Laundry Room | Measurements not available | ||
| Lower Level | Cold Room | Measurements not available | ||
| Lower Level | Utility Room | Measurements not available | ||
| Lower Level | Recreation Room | Measurements not available | ||
| Lower Level | 1pc Bathroom | Measurements not available | ||
| Lower Level | Bedroom | Measurements not available | ||
| Main Level | Sunroom | Measurements not available | ||
| Main Level | 3pc Bathroom | Measurements not available | ||
| Main Level | Dining Room | Measurements not available | ||
| Main Level | Kitchen | Measurements not available | ||
| Main Level | Family Room/fireplace | Measurements not available | ||
| Main Level | Foyer | Measurements not available |
https://www.realtor.ca/real-estate/27664095/1395-dougall-avenue-windsor
















































