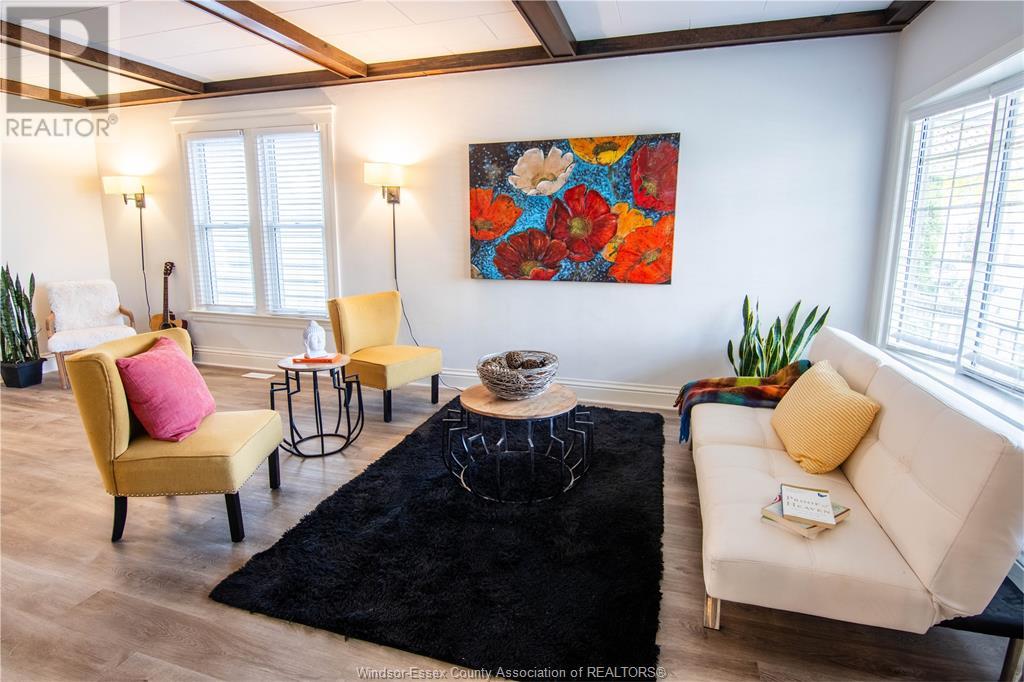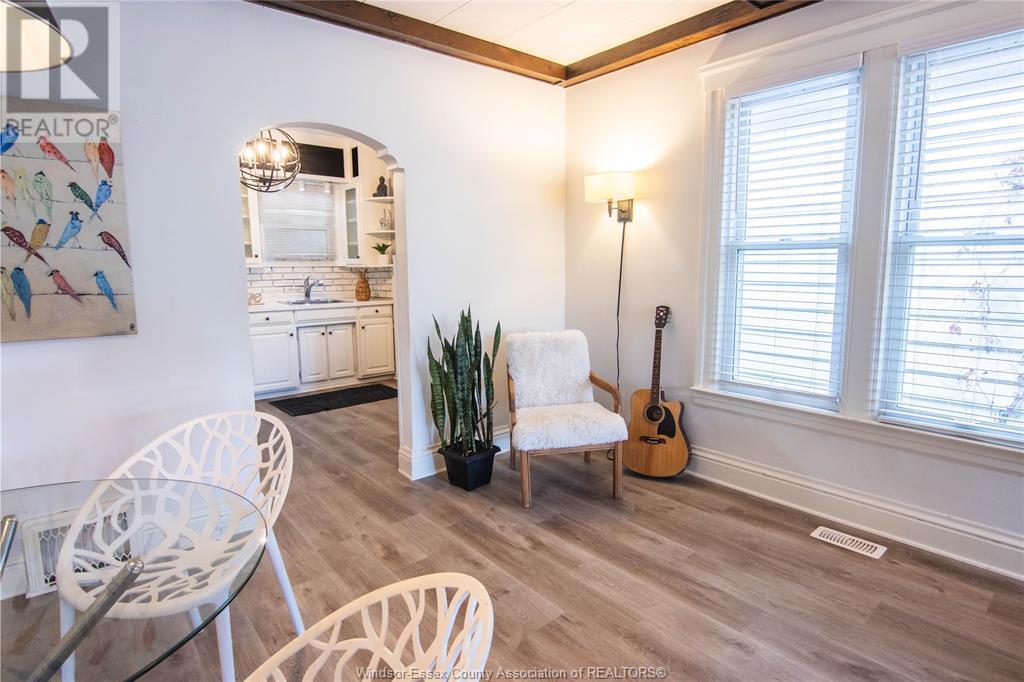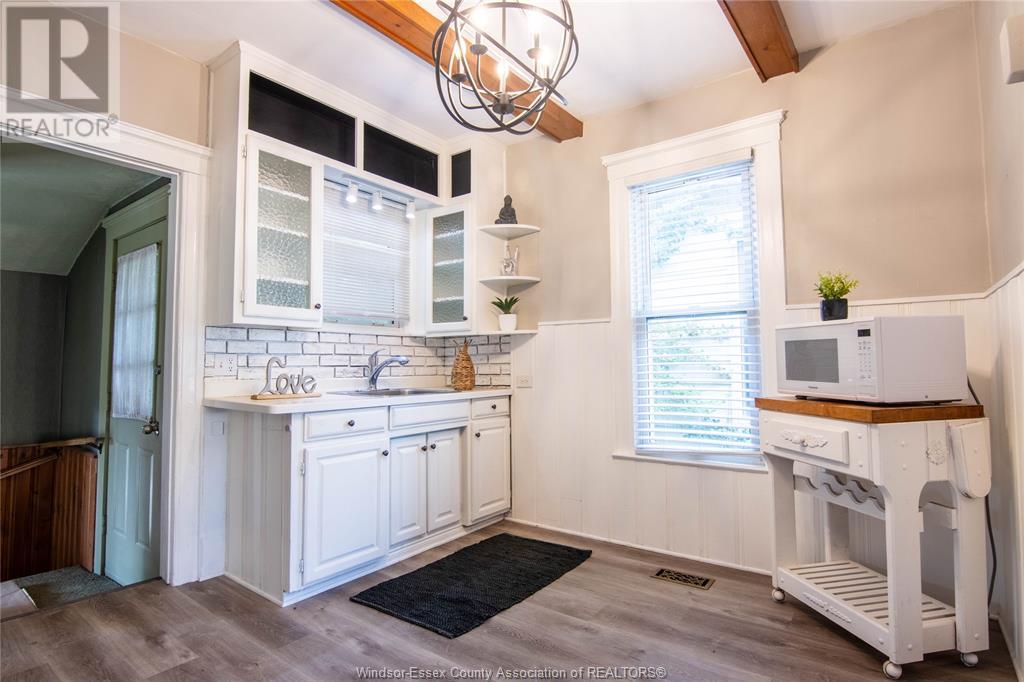3 Bedroom
1 Bathroom
Bungalow
Fireplace
Central Air Conditioning, Fully Air Conditioned
Forced Air, Furnace
Landscaped
$289,000
WALKERVILLE - Full length, beautiful covered front porch is the intro to this abundantly charming 2 Bed, 1.5 Bath bungalow that welcomes you with an open living room/ dinning room,trimed in timeless sconces and dramatic overhead lighting. Walk through the uniquely detailed archway to a vintage style white kitchen with beamed ceiling, modern lighting and space for a breakfast table for 2 or more The 4 pc bath is accented by hand made stained glass feature window and dressing table and loads of linen storage. Drop down to a full basement, large recreation room or extra bedroom great space for young children or teenage flop area per, separate entrance to back yard, half bath, laundry, storage and work area. A simply charming vine wrapped trellis and vintage rod iron gate greets you from the outdoor side entrance as you step through onto flagstone patios, original brick sitting area with perrenial rock gardens surrounding a charming oasis, storage shed and angel centered bird bath. (id:34792)
Property Details
|
MLS® Number
|
24027873 |
|
Property Type
|
Single Family |
|
Features
|
No Driveway |
Building
|
Bathroom Total
|
1 |
|
Bedrooms Above Ground
|
2 |
|
Bedrooms Below Ground
|
1 |
|
Bedrooms Total
|
3 |
|
Appliances
|
Dryer, Freezer, Microwave, Refrigerator, Stove, Washer |
|
Architectural Style
|
Bungalow |
|
Cooling Type
|
Central Air Conditioning, Fully Air Conditioned |
|
Exterior Finish
|
Aluminum/vinyl |
|
Fireplace Present
|
Yes |
|
Fireplace Type
|
Roughed In |
|
Flooring Type
|
Ceramic/porcelain, Cushion/lino/vinyl |
|
Foundation Type
|
Block |
|
Heating Fuel
|
Natural Gas |
|
Heating Type
|
Forced Air, Furnace |
|
Stories Total
|
1 |
|
Type
|
House |
Land
|
Acreage
|
No |
|
Fence Type
|
Fence |
|
Landscape Features
|
Landscaped |
|
Size Irregular
|
30x116.5 |
|
Size Total Text
|
30x116.5 |
|
Zoning Description
|
Rd1.3 |
Rooms
| Level |
Type |
Length |
Width |
Dimensions |
|
Basement |
Storage |
|
|
Measurements not available |
|
Basement |
Workshop |
|
|
Measurements not available |
|
Basement |
Laundry Room |
|
|
Measurements not available |
|
Basement |
Family Room |
|
|
Measurements not available |
|
Basement |
1pc Bathroom |
|
|
Measurements not available |
|
Main Level |
4pc Bathroom |
|
|
Measurements not available |
|
Main Level |
Bedroom |
|
|
Measurements not available |
|
Main Level |
Bedroom |
|
|
Measurements not available |
|
Main Level |
Living Room/dining Room |
|
|
Measurements not available |
|
Main Level |
Kitchen |
|
|
Measurements not available |
https://www.realtor.ca/real-estate/27664103/1245-lincoln-road-windsor

































