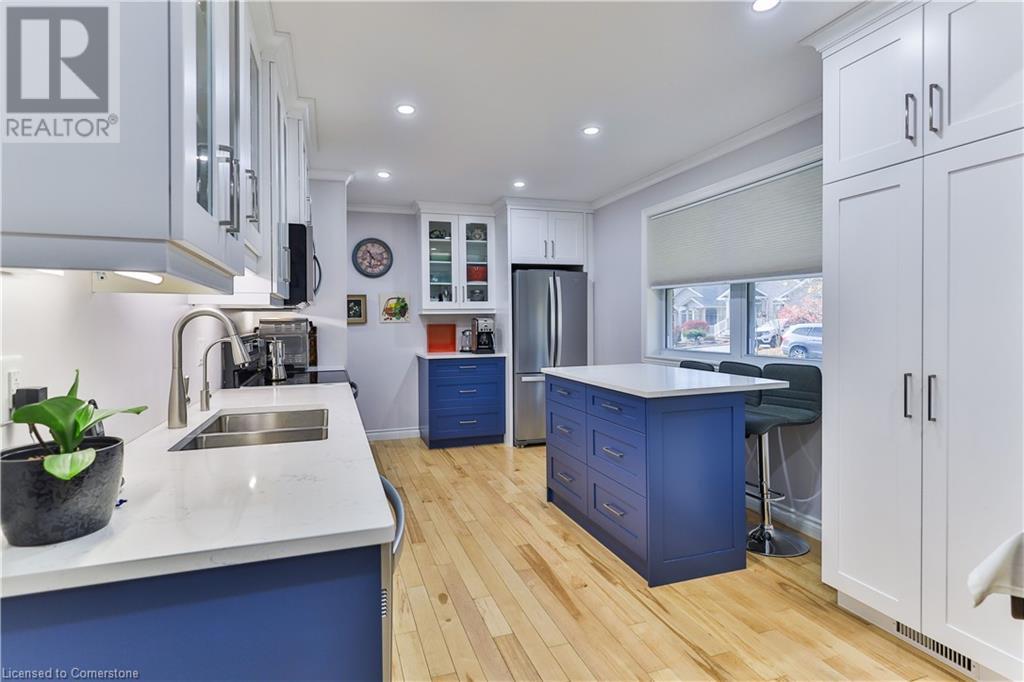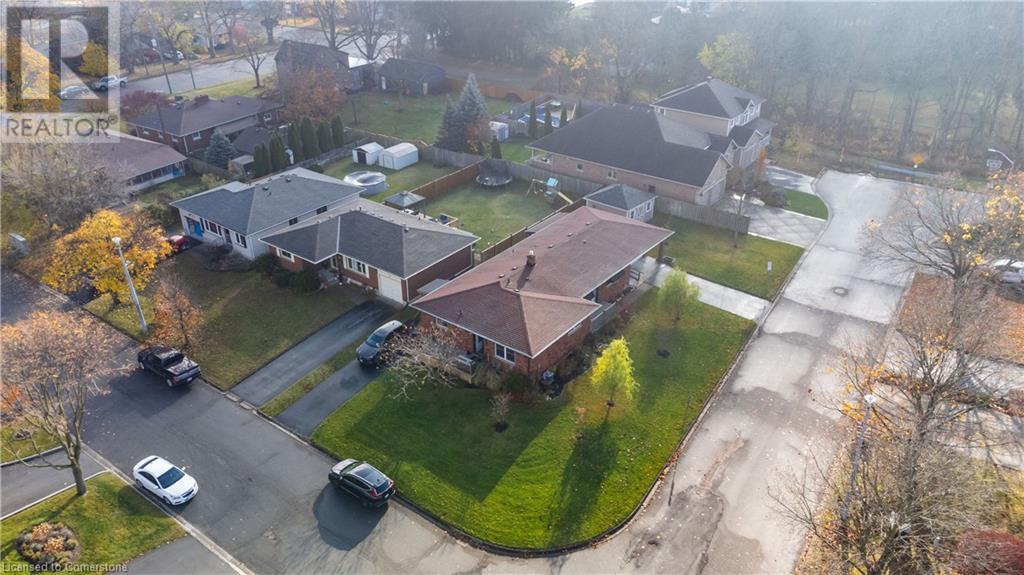5 Bedroom
3 Bathroom
1862 sqft
Bungalow
Central Air Conditioning
Forced Air
$799,900
Welcome to 71 Lee Avenue, this Side by Side Duplex with two great size units is an amazing investment opportunity in one of Simcoe's most desirable neighbourhoods.. Sitting on a large 127 x 71ft lot, this property features 2 Two bedroom units with Separate Hydro, gas, water and all HVAC mechanical systems. Recently renovated this property has been beautifully updated with new kitchens, new bathrooms, newer windows, and not a thing to do. Both basements have been done and allows for additional living space and to attach the units. There is a 94 foot deep well that supplies water to the in-ground sprinkler system and outdoor faucet, otherwise the home runs on municipal water. The roof was completed in 2012, enjoy the large 16 x 16ft shed with insulation and power. New soffits and vinyl siding for the outdoor sunroom. RSA. (id:34792)
Property Details
|
MLS® Number
|
40678916 |
|
Property Type
|
Single Family |
|
Amenities Near By
|
Golf Nearby, Hospital, Park, Schools |
|
Features
|
In-law Suite |
|
Parking Space Total
|
3 |
Building
|
Bathroom Total
|
3 |
|
Bedrooms Above Ground
|
4 |
|
Bedrooms Below Ground
|
1 |
|
Bedrooms Total
|
5 |
|
Appliances
|
Window Coverings |
|
Architectural Style
|
Bungalow |
|
Basement Development
|
Finished |
|
Basement Type
|
Full (finished) |
|
Constructed Date
|
1981 |
|
Construction Style Attachment
|
Detached |
|
Cooling Type
|
Central Air Conditioning |
|
Exterior Finish
|
Brick |
|
Foundation Type
|
Poured Concrete |
|
Heating Fuel
|
Natural Gas |
|
Heating Type
|
Forced Air |
|
Stories Total
|
1 |
|
Size Interior
|
1862 Sqft |
|
Type
|
House |
|
Utility Water
|
Drilled Well, Municipal Water |
Parking
Land
|
Acreage
|
No |
|
Land Amenities
|
Golf Nearby, Hospital, Park, Schools |
|
Sewer
|
Municipal Sewage System |
|
Size Depth
|
71 Ft |
|
Size Frontage
|
128 Ft |
|
Size Total Text
|
Under 1/2 Acre |
|
Zoning Description
|
R2 |
Rooms
| Level |
Type |
Length |
Width |
Dimensions |
|
Basement |
3pc Bathroom |
|
|
6'1'' x 5'2'' |
|
Basement |
Recreation Room |
|
|
27'11'' x 13'5'' |
|
Basement |
Bedroom |
|
|
11'1'' x 9'0'' |
|
Basement |
Recreation Room |
|
|
26'6'' x 11'2'' |
|
Main Level |
Bedroom |
|
|
12'4'' x 10'6'' |
|
Main Level |
4pc Bathroom |
|
|
7'6'' x 8'7'' |
|
Main Level |
Primary Bedroom |
|
|
12'3'' x 9'6'' |
|
Main Level |
Foyer |
|
|
8'0'' x 7'9'' |
|
Main Level |
Laundry Room |
|
|
12'3'' x 7'8'' |
|
Main Level |
Living Room |
|
|
13'0'' x 11'3'' |
|
Main Level |
Kitchen |
|
|
10'1'' x 15'9'' |
|
Main Level |
4pc Bathroom |
|
|
7'9'' x 8'9'' |
|
Main Level |
Bedroom |
|
|
9'1'' x 12'11'' |
|
Main Level |
Primary Bedroom |
|
|
11'1'' x 11'6'' |
|
Main Level |
Living Room |
|
|
15'10'' x 11'0'' |
|
Main Level |
Kitchen |
|
|
11'0'' x 15'6'' |
https://www.realtor.ca/real-estate/27664264/71-lee-avenue-simcoe


















































