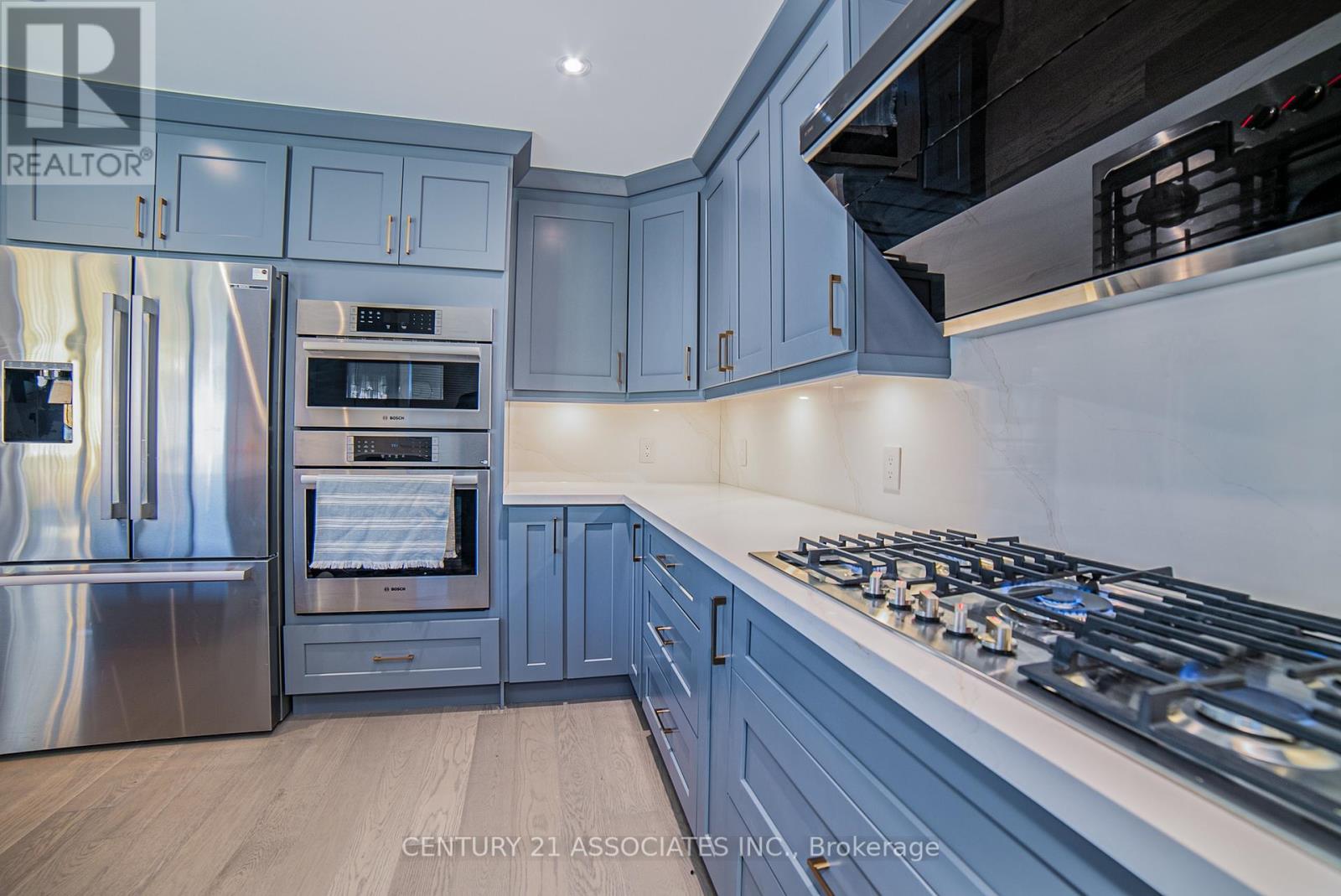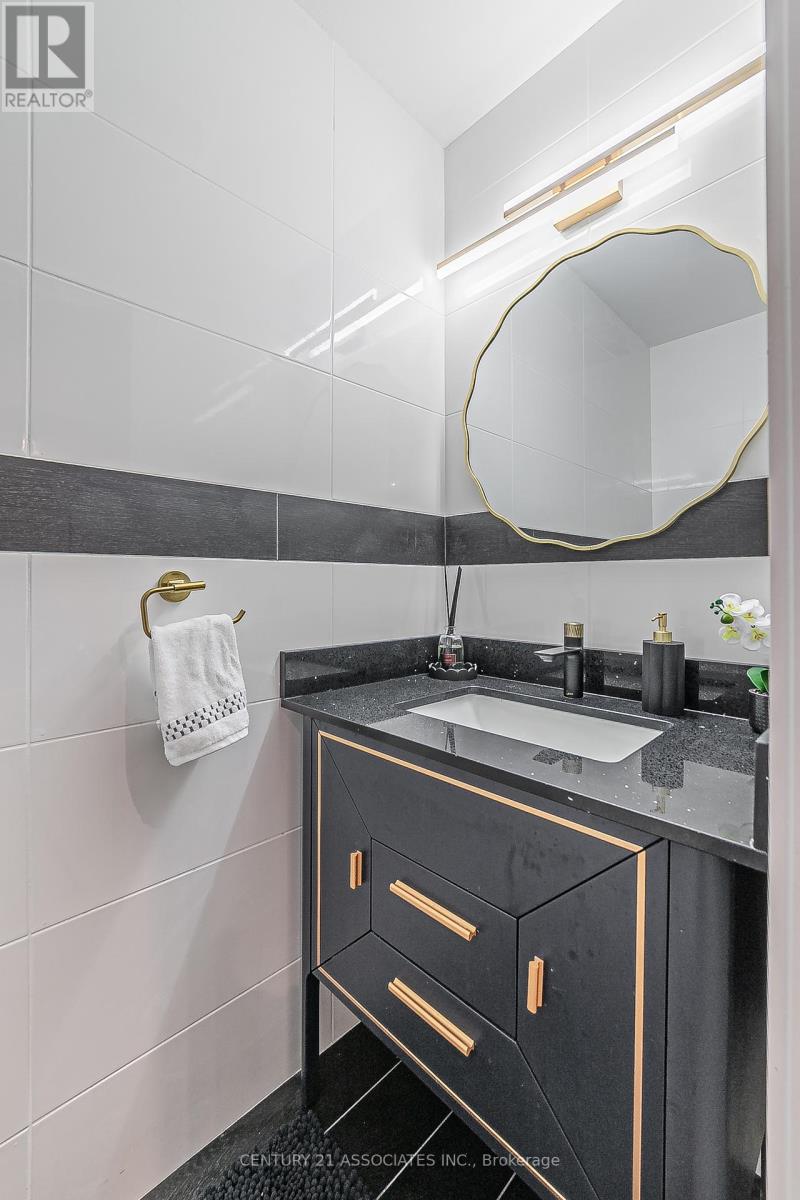4 Bedroom
3 Bathroom
Fireplace
Central Air Conditioning
Forced Air
$5,299 Monthly
This meticulously renovated detached home in Mississauga boasts numerous upgrades. The seller has spent $500k in upgrades and improved the layout of both kitchens, providing a more functional design for everyday living. A newly installed skylight on the second floor brings in natural light, enhancing the homes bright and airy feel. The backyard features a newly built deck, perfect for relaxing or entertaining, while the front and back yards have been upgraded with elegant interlocking for added curb appeal. Located just minutes from the highway, Credit River, and the highly ranked St. Marcellinus Secondary School, and within walking distance to Bancroft Park, this home offers a perfect blend of comfort and convenience. Dont miss out on this exceptional opportunity! (id:34792)
Property Details
|
MLS® Number
|
W9418562 |
|
Property Type
|
Single Family |
|
Community Name
|
East Credit |
|
Features
|
In Suite Laundry |
|
Parking Space Total
|
3 |
Building
|
Bathroom Total
|
3 |
|
Bedrooms Above Ground
|
4 |
|
Bedrooms Total
|
4 |
|
Construction Style Attachment
|
Detached |
|
Cooling Type
|
Central Air Conditioning |
|
Exterior Finish
|
Brick |
|
Fireplace Present
|
Yes |
|
Foundation Type
|
Concrete |
|
Half Bath Total
|
1 |
|
Heating Fuel
|
Natural Gas |
|
Heating Type
|
Forced Air |
|
Stories Total
|
2 |
|
Type
|
House |
|
Utility Water
|
Municipal Water |
Parking
Land
|
Acreage
|
No |
|
Sewer
|
Sanitary Sewer |
Rooms
| Level |
Type |
Length |
Width |
Dimensions |
|
Second Level |
Primary Bedroom |
6.75 m |
4.43 m |
6.75 m x 4.43 m |
|
Second Level |
Bedroom 2 |
4.09 m |
3.01 m |
4.09 m x 3.01 m |
|
Second Level |
Bedroom 3 |
3.05 m |
3.05 m |
3.05 m x 3.05 m |
|
Second Level |
Bedroom 4 |
3.64 m |
3.41 m |
3.64 m x 3.41 m |
|
Main Level |
Living Room |
5.22 m |
3.08 m |
5.22 m x 3.08 m |
|
Main Level |
Dining Room |
3.86 m |
2.97 m |
3.86 m x 2.97 m |
|
Main Level |
Family Room |
5.26 m |
3.08 m |
5.26 m x 3.08 m |
|
Main Level |
Kitchen |
6.5 m |
2.97 m |
6.5 m x 2.97 m |
|
Main Level |
Office |
4 m |
3 m |
4 m x 3 m |
https://www.realtor.ca/real-estate/27561648/6255-mccracken-drive-mississauga-east-credit-east-credit



































