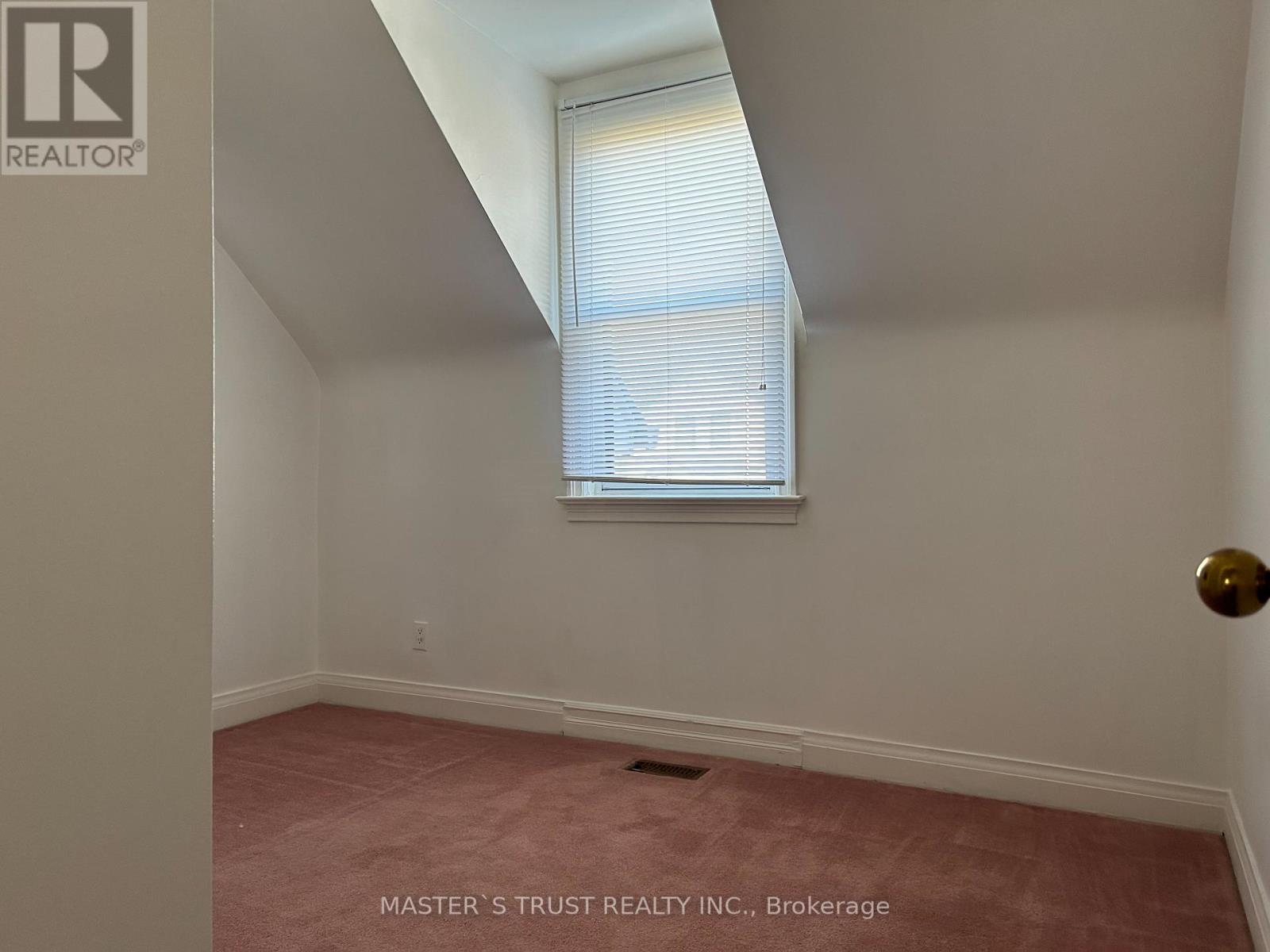(855) 500-SOLD
Info@SearchRealty.ca
167 Norton Avenue Home For Sale Toronto (Willowdale East), Ontario M2N 4A8
C10421426
Instantly Display All Photos
Complete this form to instantly display all photos and information. View as many properties as you wish.
3 Bedroom
2 Bathroom
Central Air Conditioning
Forced Air
$3,300 Monthly
Prestigious location at high demand Willowdale East. Private and family friendly street. Walkingdistance to top rated schools: Earl Haig S.S And Hollywood P.S. Closed To Ttc, Shops, Restaurantsand Services. Easy access to Yonge/Bayview and hwy 401. (id:34792)
Property Details
| MLS® Number | C10421426 |
| Property Type | Single Family |
| Community Name | Willowdale East |
| Amenities Near By | Public Transit, Schools |
| Parking Space Total | 5 |
| Structure | Deck |
Building
| Bathroom Total | 2 |
| Bedrooms Above Ground | 3 |
| Bedrooms Total | 3 |
| Appliances | Dishwasher, Dryer, Refrigerator, Stove, Washer, Window Coverings |
| Basement Development | Finished |
| Basement Type | N/a (finished) |
| Construction Style Attachment | Detached |
| Cooling Type | Central Air Conditioning |
| Exterior Finish | Brick Facing |
| Fire Protection | Smoke Detectors |
| Flooring Type | Vinyl, Carpeted |
| Foundation Type | Unknown |
| Heating Fuel | Natural Gas |
| Heating Type | Forced Air |
| Stories Total | 2 |
| Type | House |
| Utility Water | Municipal Water |
Parking
| Detached Garage |
Land
| Acreage | No |
| Land Amenities | Public Transit, Schools |
| Sewer | Sanitary Sewer |
| Size Depth | 137 Ft |
| Size Frontage | 50 Ft |
| Size Irregular | 50 X 137 Ft |
| Size Total Text | 50 X 137 Ft|under 1/2 Acre |
Rooms
| Level | Type | Length | Width | Dimensions |
|---|---|---|---|---|
| Second Level | Bedroom | 4.09 m | 3.4 m | 4.09 m x 3.4 m |
| Second Level | Bedroom 2 | 4.05 m | 2.25 m | 4.05 m x 2.25 m |
| Second Level | Bedroom 3 | 3.4 m | 3 m | 3.4 m x 3 m |
| Basement | Recreational, Games Room | 5.9 m | 5.65 m | 5.9 m x 5.65 m |
| Main Level | Living Room | 4.76 m | 3.68 m | 4.76 m x 3.68 m |
| Main Level | Dining Room | 3.3 m | 3.15 m | 3.3 m x 3.15 m |
| Main Level | Family Room | 4.6 m | 3.15 m | 4.6 m x 3.15 m |
| Main Level | Kitchen | 3.5 m | 3 m | 3.5 m x 3 m |












