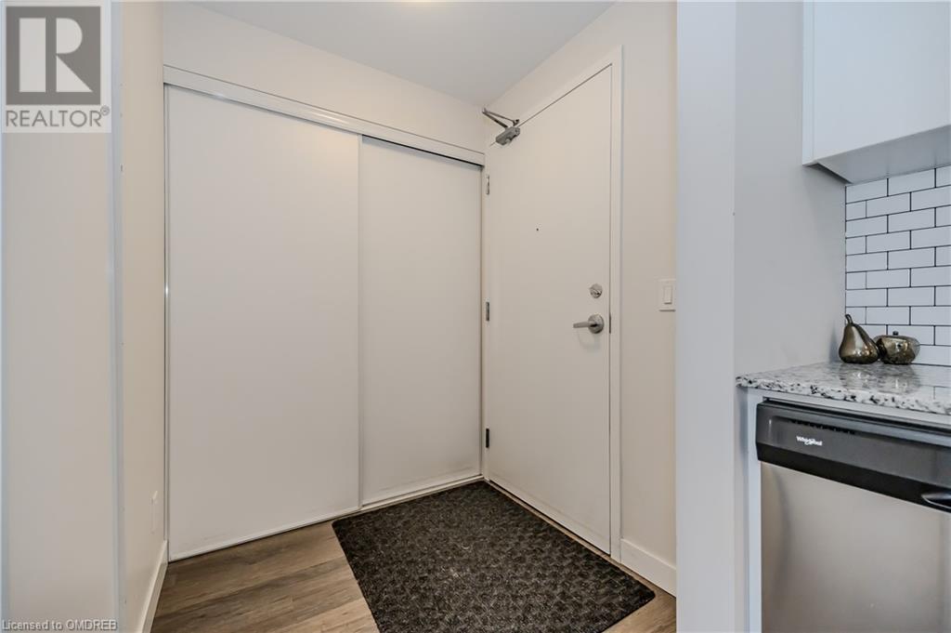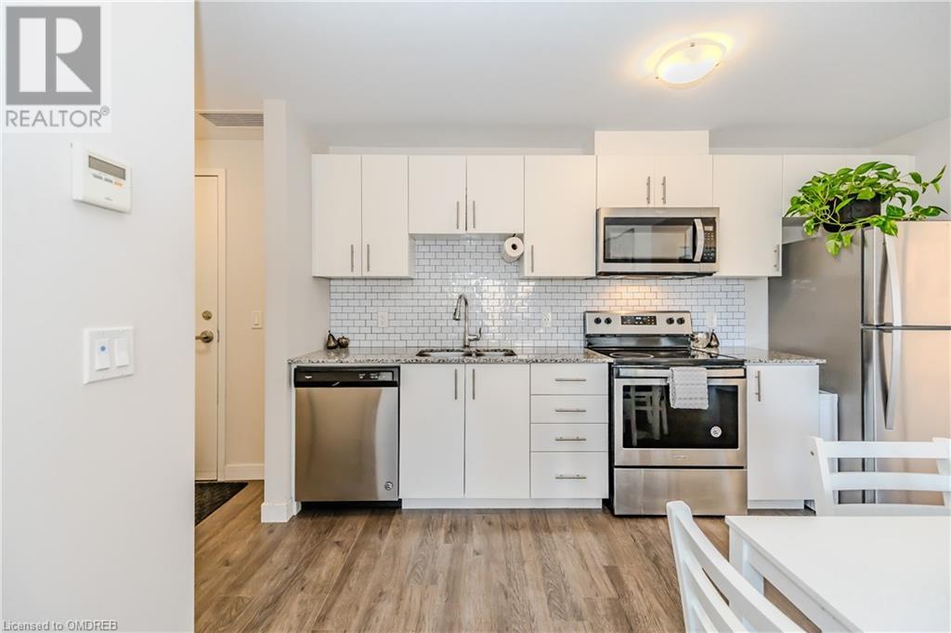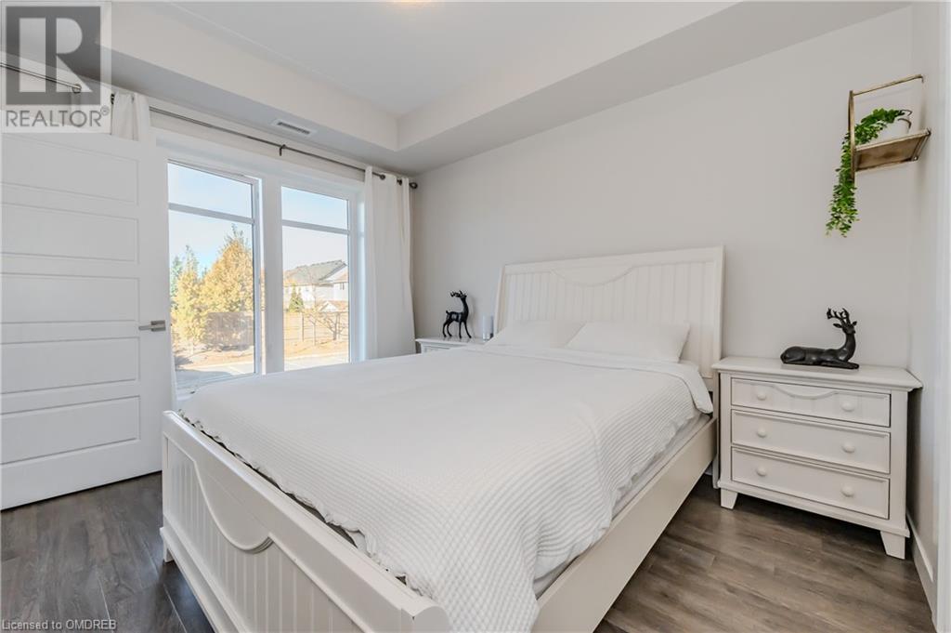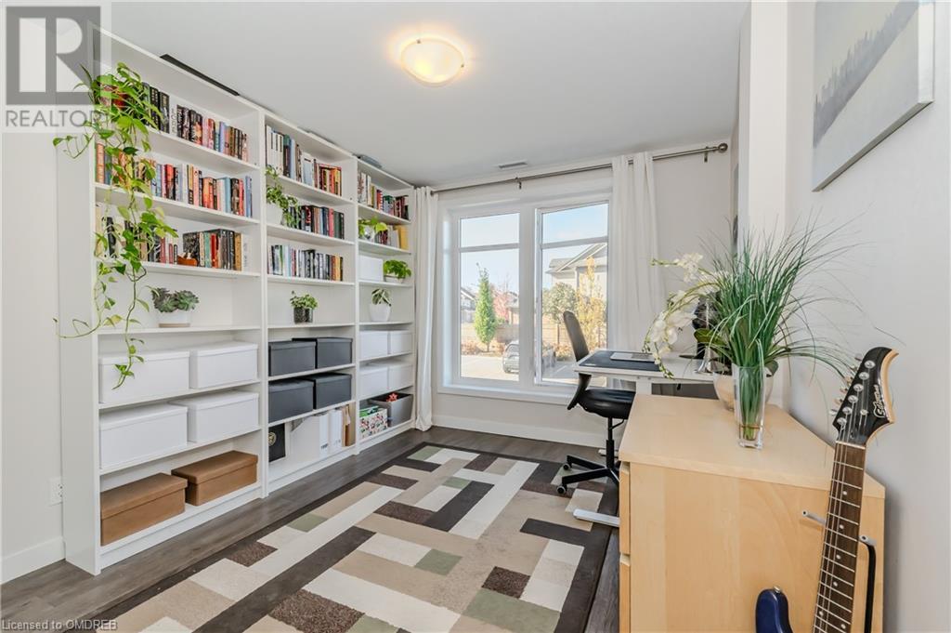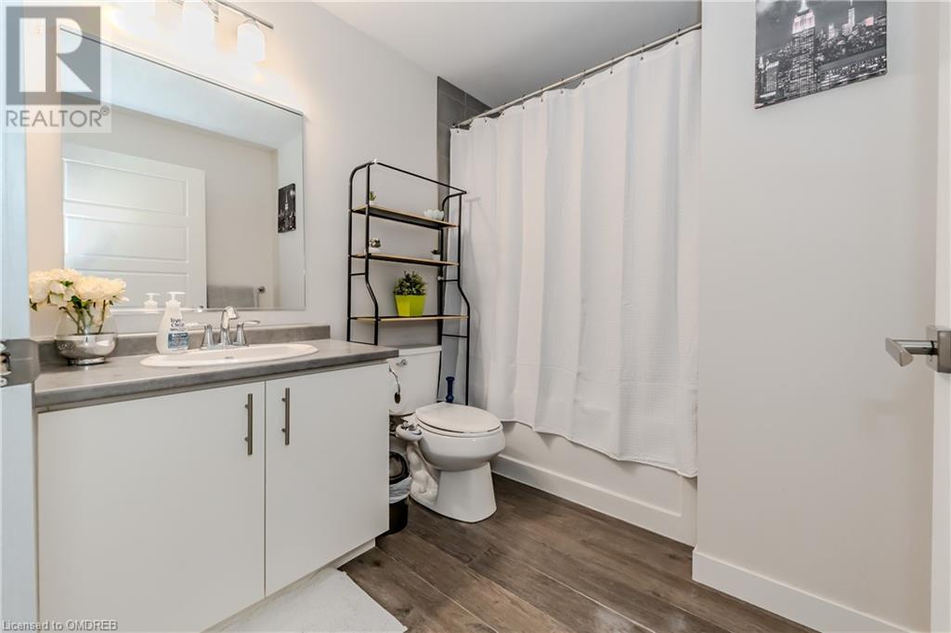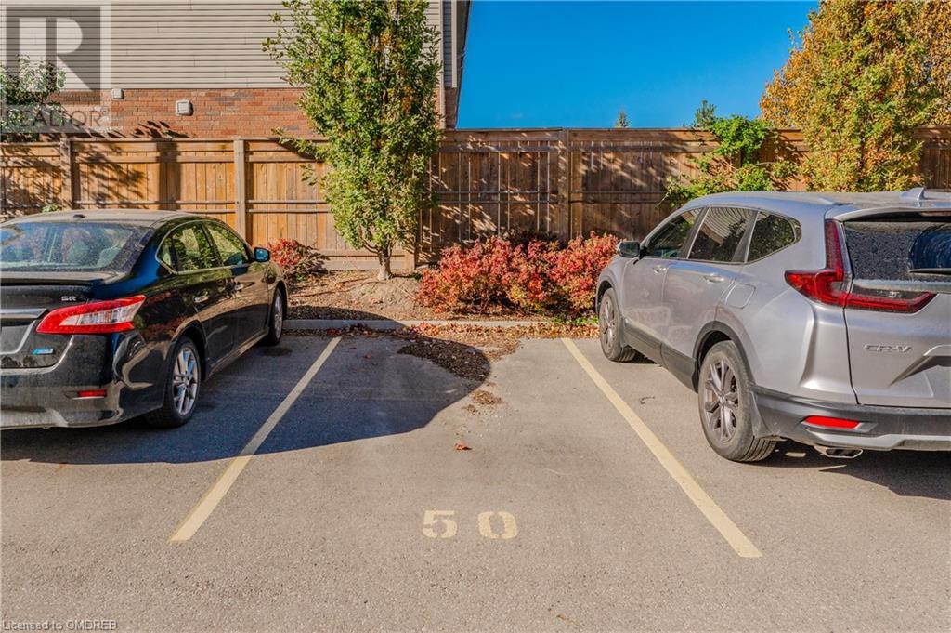175 Commonwealth Street Unit# 103 Home For Sale Kitchener, Ontario N2E 4K8
40676763
Instantly Display All Photos
Complete this form to instantly display all photos and information. View as many properties as you wish.
$399,900Maintenance, Insurance, Common Area Maintenance, Landscaping, Property Management
$452 Monthly
Maintenance, Insurance, Common Area Maintenance, Landscaping, Property Management
$452 MonthlyWelcome to #103-175 Commonwealth St located in the popular Williamsburg Walk Urban Condominium Residences in Kitchener. The beautiful condo unit offers an open concept layout with engineered hardwood flooring throughout and features 2 bedrooms and 2 bathrooms including the primary ensuite bathroom and walk-in closet. The kitchen features bright white cabinetry, gleaming tile backsplash, marble countertops, and stainless steel appliances. The bedrooms are very spacious and have large windows allowing lots of natural light into the unit. The building also features a party room and gym. One exclusive parking spot and one exclusive locker complete this unit. Perfectly located close to many shops and restaurants such as Starbucks, Sobeys, GoodLife Fitness, Lisboa Bakery, and quick easy access to Highway 7-8 and 401. If you're looking for that urban condo lifestyle - make Williamsburg Walk your Home. Call us today to book your private viewing! (id:34792)
Property Details
| MLS® Number | 40676763 |
| Property Type | Single Family |
| Amenities Near By | Park, Playground, Public Transit, Schools, Shopping |
| Community Features | Quiet Area, School Bus |
| Equipment Type | Water Heater |
| Features | Balcony |
| Parking Space Total | 1 |
| Rental Equipment Type | Water Heater |
| Storage Type | Locker |
Building
| Bathroom Total | 2 |
| Bedrooms Above Ground | 2 |
| Bedrooms Total | 2 |
| Amenities | Exercise Centre, Party Room |
| Appliances | Dishwasher, Dryer, Refrigerator, Stove, Water Softener, Washer, Microwave Built-in |
| Basement Type | None |
| Constructed Date | 2019 |
| Construction Material | Concrete Block, Concrete Walls |
| Construction Style Attachment | Attached |
| Cooling Type | Central Air Conditioning |
| Exterior Finish | Brick Veneer, Concrete, Stone, Stucco |
| Heating Type | Forced Air |
| Stories Total | 1 |
| Size Interior | 858 Sqft |
| Type | Apartment |
| Utility Water | Municipal Water |
Land
| Acreage | No |
| Land Amenities | Park, Playground, Public Transit, Schools, Shopping |
| Sewer | Municipal Sewage System |
| Size Total Text | Unknown |
| Zoning Description | R1 |
Rooms
| Level | Type | Length | Width | Dimensions |
|---|---|---|---|---|
| Main Level | 3pc Bathroom | 5'8'' x 7'5'' | ||
| Main Level | 4pc Bathroom | 8'3'' x 7'1'' | ||
| Main Level | Kitchen/dining Room | 25'6'' x 12' | ||
| Main Level | Living Room | 11'1'' x 14'0'' | ||
| Main Level | Bedroom | 9'4'' x 13'6'' | ||
| Main Level | Primary Bedroom | 11'8'' x 9'8'' |
https://www.realtor.ca/real-estate/27643012/175-commonwealth-street-unit-103-kitchener






