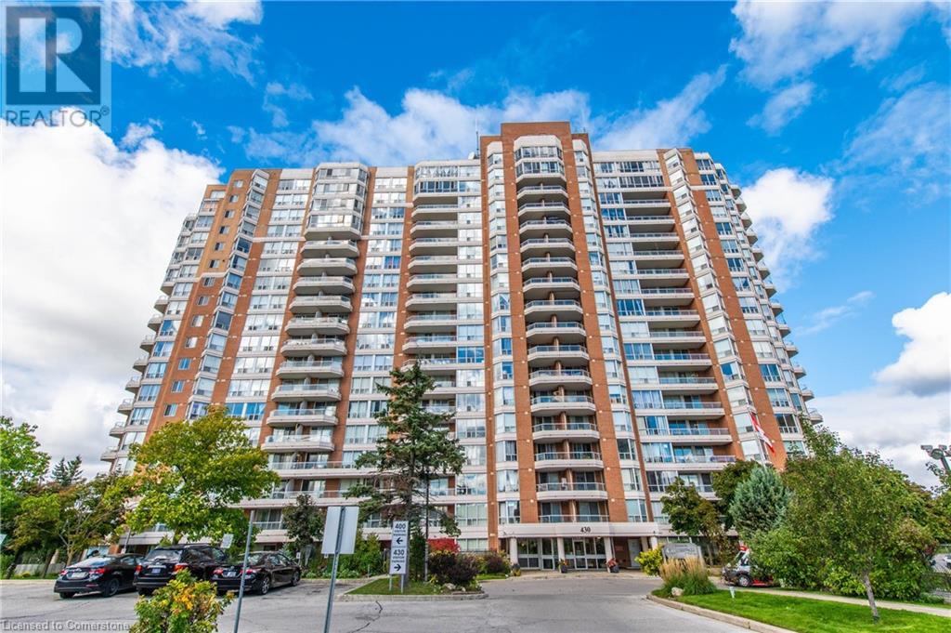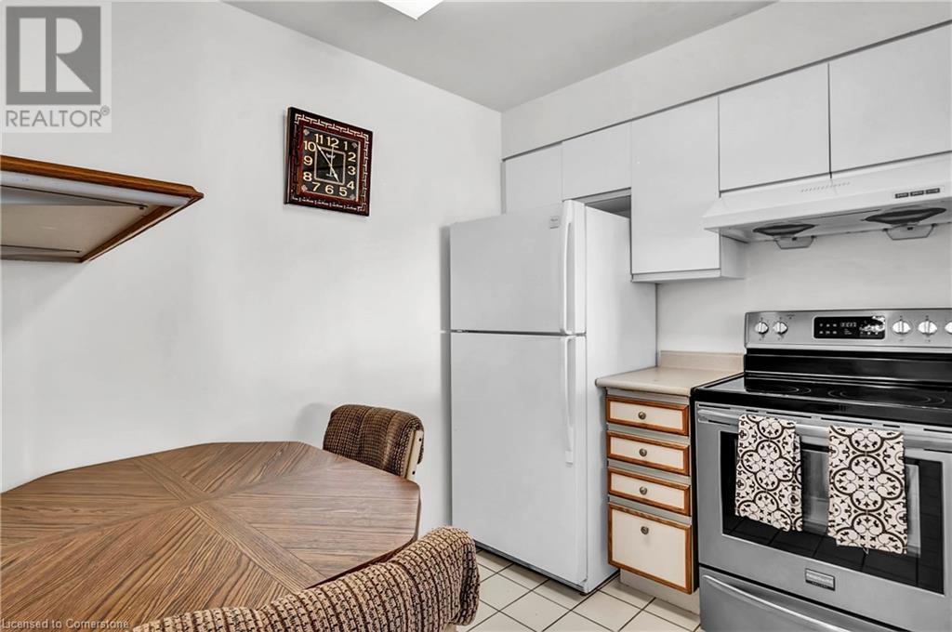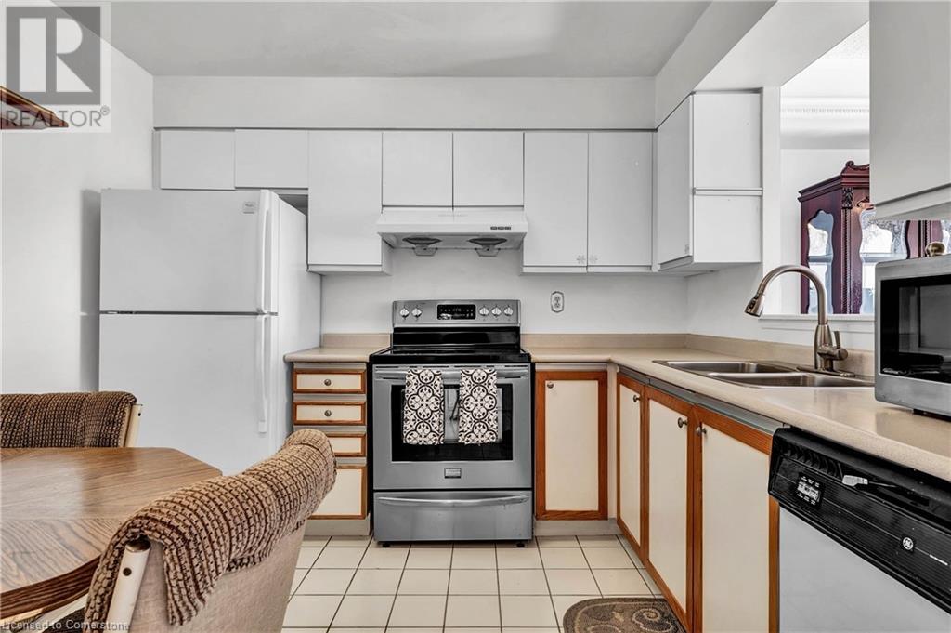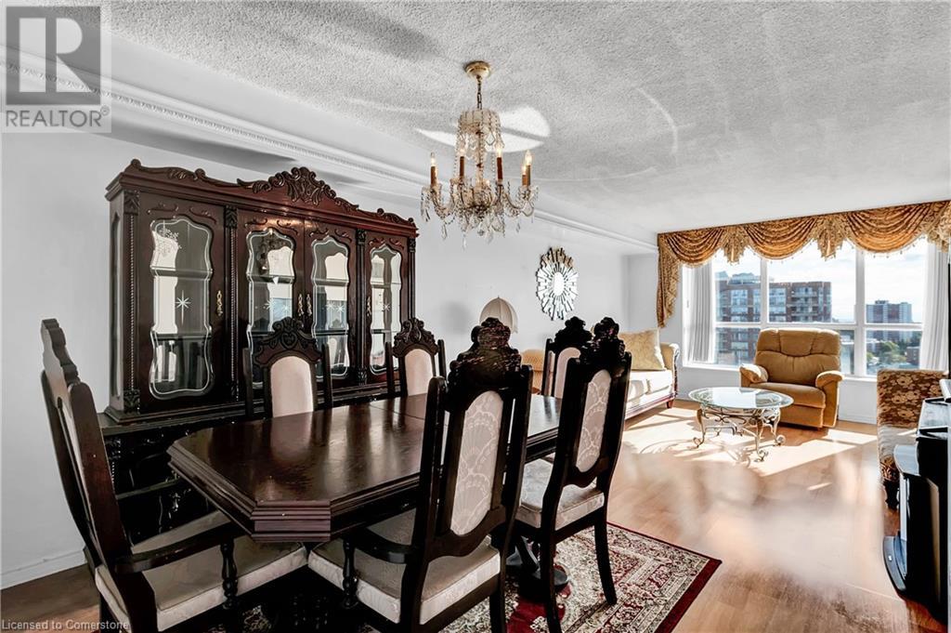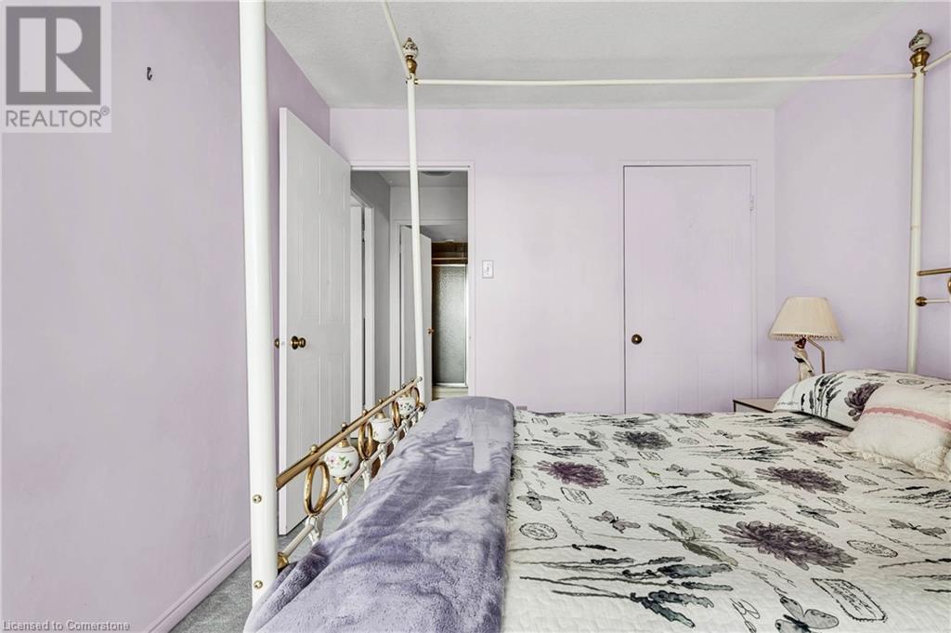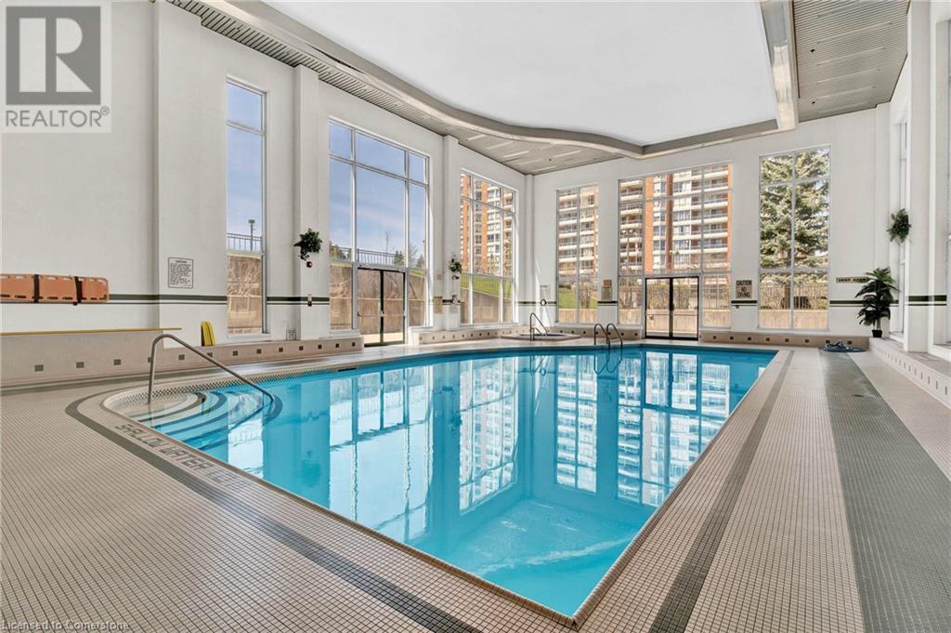430 Mclevin Avenue Unit# 1708 Home For Sale Scarborough, Ontario M1B 5P1
40660472
Instantly Display All Photos
Complete this form to instantly display all photos and information. View as many properties as you wish.
$559,900Maintenance, Insurance, Heat, Landscaping, Water, Parking
$572.42 Monthly
Maintenance, Insurance, Heat, Landscaping, Water, Parking
$572.42 MonthlyWHETHER YOU'RE AN EMPTY NESTER LOOKING TO AVOID THE HIGH RETIREMENT RESIDENCE FEES; A FIRST TIME BUYER WANTING TO GET INTO THE REAL ESTATE MARKET OR AN INVESTOR LOOKING TO ADD A WELL MANAGED TURNKEY PROPERTY TO YOUR REAL ESTATE PORTFOLIO, LOOK NO FURTHER THAN THE MAYFAIR ON THE GREEN III THIS WELL KEPT, SPACIOUS 1000+ SQ. FT. UNIT COMBINES A LRG LIVING/DINING SPACE W/1 of 2 BALCONY ACCESSES; A KITCHEN NOTHING SHORT OF STORAGE WITH 3 APPLIANCES; A MASTER BDRM WITH HIS/HER CLOSETS + A 4PC ENSUITE & 2ND ACCESS TO BALCONY; ADD A 2ND BDRM & 2ND BATHROOM + ENSUITE LAUNDRY/LOCKER SPACE + 1 ADDTL UNDERGROUND LOCKER + 1 PARKING SPACE. IN ADDITION TO A UNIT THAT HAS IT ALL, THIS BUILDING IS LOADED WITH AMENITIES INCLUDING A PARTY/MEETING ROOM, SAUNA, HOT TUB, POOL, SQUASH CRT, TENNIS CRT & GYM. LOCATED CENTRALLY, THIS PRIME LOCATION ALLOWS EASY ACCESS TO NEARBY SHOPPING/GROCERY, PUBLIC TRANSIT, SCHOOLS/COLLEGE, HOSPITAL, PARK, COMMUNITY CENTRE & HWY. EASY TO SHOW W/LBX AND CLOSING IS FLEXIBLE. DON'T MISS THIS ONE, BOOK YOUR SHOWING NOW. (id:34792)
Property Details
| MLS® Number | 40660472 |
| Property Type | Single Family |
| Amenities Near By | Hospital, Park, Place Of Worship, Public Transit, Schools, Shopping |
| Community Features | Community Centre |
| Features | Southern Exposure, Balcony |
| Parking Space Total | 1 |
| Storage Type | Locker |
Building
| Bathroom Total | 2 |
| Bedrooms Above Ground | 2 |
| Bedrooms Total | 2 |
| Amenities | Exercise Centre, Party Room |
| Appliances | Dishwasher, Dryer, Refrigerator, Stove, Washer |
| Basement Type | None |
| Constructed Date | 1991 |
| Construction Material | Concrete Block, Concrete Walls |
| Construction Style Attachment | Attached |
| Cooling Type | Central Air Conditioning |
| Exterior Finish | Brick, Concrete |
| Foundation Type | Block |
| Heating Fuel | Natural Gas |
| Heating Type | Forced Air |
| Stories Total | 1 |
| Size Interior | 1029 Sqft |
| Type | Apartment |
| Utility Water | Municipal Water |
Parking
| Underground | |
| None |
Land
| Acreage | No |
| Land Amenities | Hospital, Park, Place Of Worship, Public Transit, Schools, Shopping |
| Sewer | Municipal Sewage System |
| Size Total Text | Unknown |
| Zoning Description | N/a |
Rooms
| Level | Type | Length | Width | Dimensions |
|---|---|---|---|---|
| Main Level | 3pc Bathroom | Measurements not available | ||
| Main Level | 3pc Bathroom | Measurements not available | ||
| Main Level | Storage | 5'7'' x 5'0'' | ||
| Main Level | Bedroom | 12'0'' x 12'10'' | ||
| Main Level | Primary Bedroom | 15'1'' x 10'0'' | ||
| Main Level | Eat In Kitchen | 8'1'' x 10'6'' | ||
| Main Level | Dining Room | 27'8'' x 11'11'' | ||
| Main Level | Living Room | 27'8'' x 11'11'' |
https://www.realtor.ca/real-estate/27520470/430-mclevin-avenue-unit-1708-scarborough


