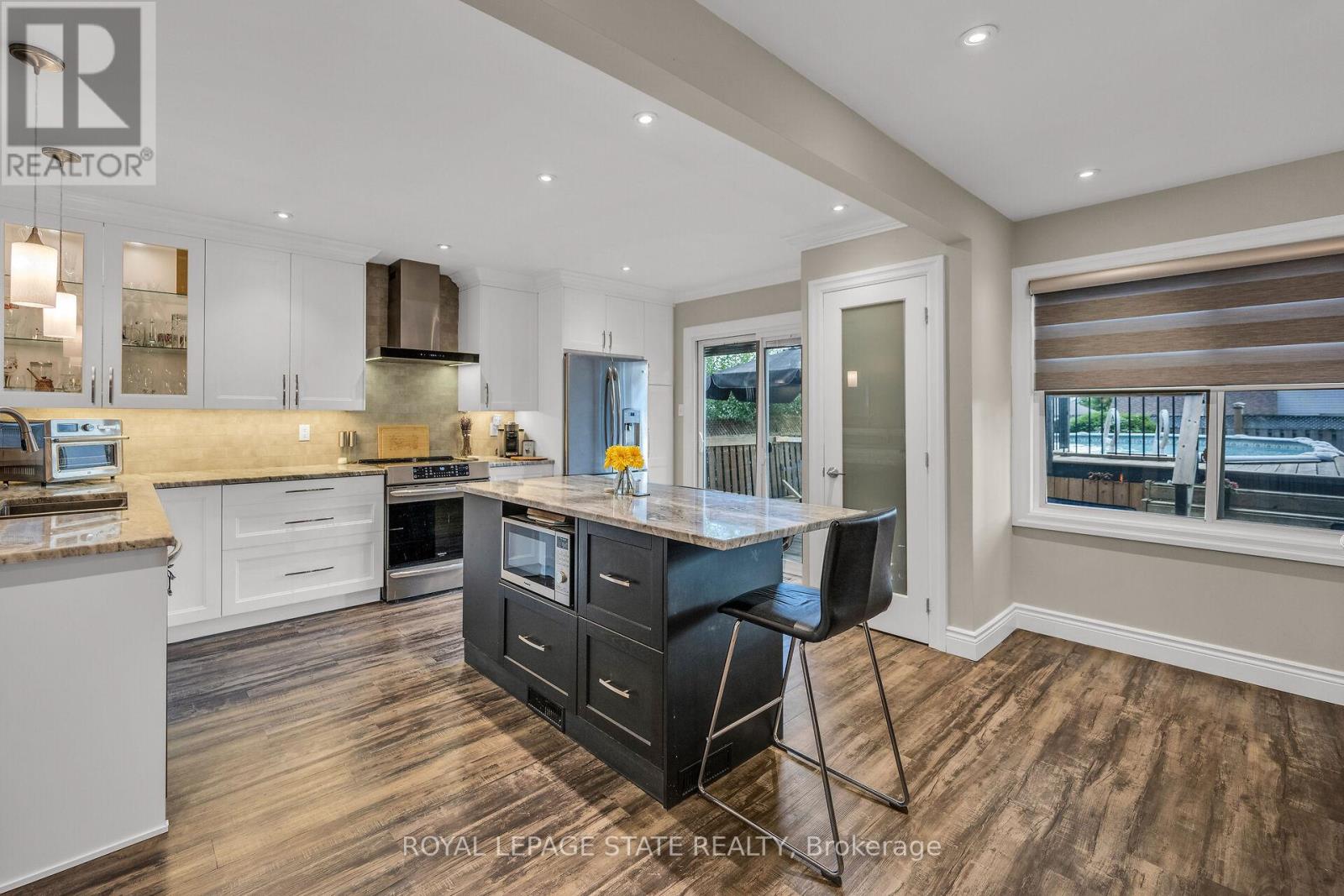3 Bedroom
3 Bathroom
Fireplace
Above Ground Pool
Central Air Conditioning
Forced Air
$859,900
Step into luxury with this meticulously renovated home featuring a brand-new designer kitchen complete with custom cabinets, a spacious kitchen island and beautiful granite countertops. The kitchen is a chef's dream with under-cabinet lighting, a tile backsplash, and high-end appliances including an induction oven and built-in microwave.Entertain effortlessly with a double patio door leading to a backyard oasis boasting an above-ground pool and a relaxing deck, perfect for summer gatherings. The main floor also features a convenient 2-piece bathroom, laundry room, and garage access.Enjoy the ambiance of cathedral ceilings and pot lights throughout, enhancing the modern aesthetic. The finished basement offers a spacious family room/ office space or potential fourth bedroom, along with a large 3-piece bathroom for added convenience.Located in the charming community of Caledonia, enjoy proximity to the serene Grand River, scenic parks and trails, well-rated schools, and all amenities. Furnace & Central Air replaced- 2022. Total finished living space 2419 (id:34792)
Property Details
|
MLS® Number
|
X10425566 |
|
Property Type
|
Single Family |
|
Community Name
|
Haldimand |
|
Parking Space Total
|
5 |
|
Pool Type
|
Above Ground Pool |
Building
|
Bathroom Total
|
3 |
|
Bedrooms Above Ground
|
3 |
|
Bedrooms Total
|
3 |
|
Appliances
|
Dishwasher, Dryer, Refrigerator, Stove, Washer, Window Coverings |
|
Basement Development
|
Finished |
|
Basement Type
|
Full (finished) |
|
Construction Style Attachment
|
Detached |
|
Cooling Type
|
Central Air Conditioning |
|
Exterior Finish
|
Brick, Vinyl Siding |
|
Fireplace Present
|
Yes |
|
Foundation Type
|
Block |
|
Half Bath Total
|
1 |
|
Heating Fuel
|
Natural Gas |
|
Heating Type
|
Forced Air |
|
Stories Total
|
2 |
|
Type
|
House |
|
Utility Water
|
Municipal Water |
Parking
Land
|
Acreage
|
No |
|
Sewer
|
Sanitary Sewer |
|
Size Depth
|
111 Ft ,6 In |
|
Size Frontage
|
45 Ft ,2 In |
|
Size Irregular
|
45.2 X 111.55 Ft |
|
Size Total Text
|
45.2 X 111.55 Ft|under 1/2 Acre |
Rooms
| Level |
Type |
Length |
Width |
Dimensions |
|
Second Level |
Bathroom |
|
|
Measurements not available |
|
Second Level |
Bedroom |
2.84 m |
3.28 m |
2.84 m x 3.28 m |
|
Second Level |
Bedroom |
3.4 m |
3.28 m |
3.4 m x 3.28 m |
|
Second Level |
Primary Bedroom |
3.4 m |
5.54 m |
3.4 m x 5.54 m |
|
Basement |
Recreational, Games Room |
6.58 m |
8.33 m |
6.58 m x 8.33 m |
|
Basement |
Bathroom |
|
|
Measurements not available |
|
Main Level |
Foyer |
|
|
Measurements not available |
|
Main Level |
Family Room |
3.38 m |
7.09 m |
3.38 m x 7.09 m |
|
Main Level |
Kitchen |
3.51 m |
4.83 m |
3.51 m x 4.83 m |
|
Main Level |
Dining Room |
3.6 m |
4.27 m |
3.6 m x 4.27 m |
|
Main Level |
Laundry Room |
|
|
Measurements not available |
|
Main Level |
Bathroom |
|
|
Measurements not available |
https://www.realtor.ca/real-estate/27653795/25-lindsay-drive-haldimand-haldimand











































