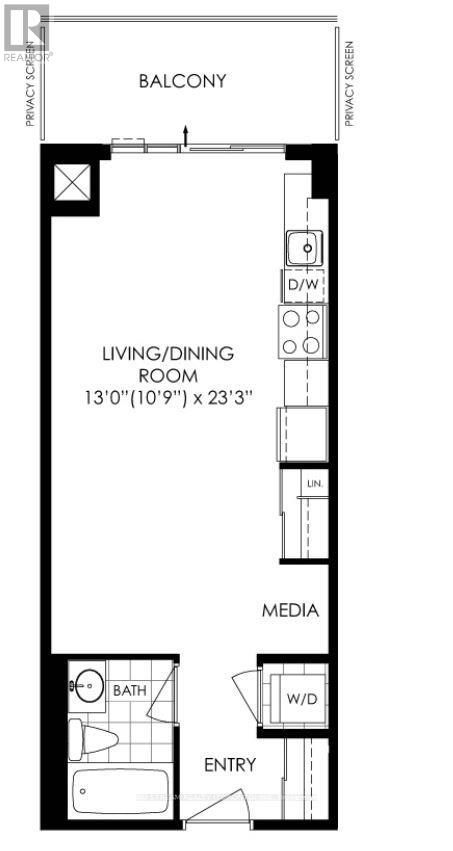1 Bedroom
1 Bathroom
Central Air Conditioning
Forced Air
Landscaped
$2,100 Monthly
1 Underground Parking Spot Included. Bright & Functional Bachelor Condo Unit. Interior 450 sqft + 80 sqft Large Open Balcony ! East Views!! 9-Foot Ceiling With Floor To Ceiling Windows. ***24/7 Concierge*** Gym, Party Room, Game Room, Rooftop Terrace w/ 3 BBQs & Visitor Parking, Guest Suites & More. Steps to Dundas Square, Eaton Centre, Grocery, Restaurants, Coffee Shops, & TTC Streetcar. DVP Gardiner & Lakeshore Mins Away! **** EXTRAS **** Entertain On The Top-Floor Patio With BBQ Sets, GYM, Recreation Room, Guest Accommodation, Visitor Parking, and More. (id:34792)
Property Details
|
MLS® Number
|
C10410020 |
|
Property Type
|
Single Family |
|
Community Name
|
Regent Park |
|
Amenities Near By
|
Park, Public Transit, Hospital |
|
Community Features
|
Pet Restrictions |
|
Features
|
Wooded Area, Balcony, Carpet Free, In Suite Laundry |
|
Parking Space Total
|
1 |
|
Structure
|
Patio(s) |
|
View Type
|
City View |
Building
|
Bathroom Total
|
1 |
|
Bedrooms Below Ground
|
1 |
|
Bedrooms Total
|
1 |
|
Amenities
|
Security/concierge, Exercise Centre, Party Room, Visitor Parking, Recreation Centre, Separate Electricity Meters |
|
Appliances
|
Dishwasher, Dryer, Microwave, Refrigerator, Stove, Washer |
|
Cooling Type
|
Central Air Conditioning |
|
Exterior Finish
|
Brick, Concrete |
|
Fire Protection
|
Controlled Entry, Monitored Alarm, Smoke Detectors |
|
Heating Fuel
|
Natural Gas |
|
Heating Type
|
Forced Air |
|
Type
|
Apartment |
Parking
Land
|
Acreage
|
No |
|
Land Amenities
|
Park, Public Transit, Hospital |
|
Landscape Features
|
Landscaped |
Rooms
| Level |
Type |
Length |
Width |
Dimensions |
|
Main Level |
Living Room |
4.15 m |
4 m |
4.15 m x 4 m |
|
Main Level |
Bedroom |
3.3 m |
3 m |
3.3 m x 3 m |
|
Main Level |
Kitchen |
4.15 m |
4 m |
4.15 m x 4 m |
https://www.realtor.ca/real-estate/27623148/719-25-cole-street-toronto-regent-park-regent-park





















