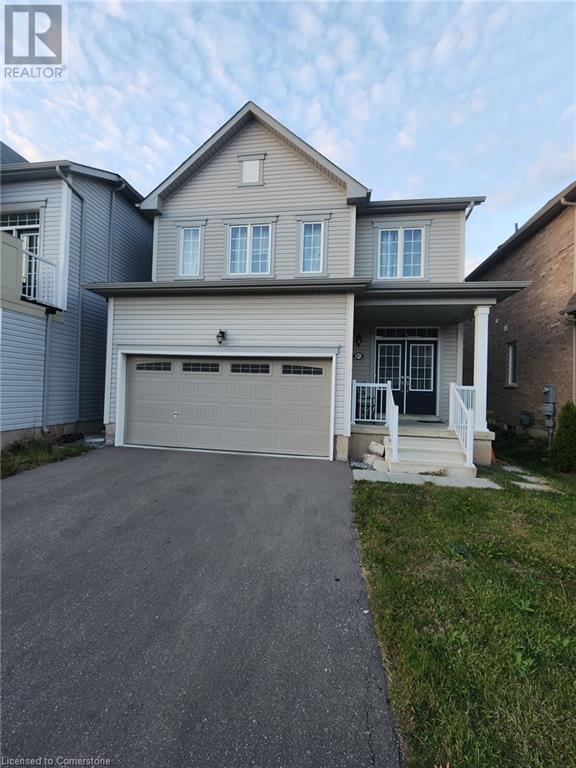(855) 500-SOLD
Info@SearchRealty.ca
8671 Pawpaw Lane Lane Home For Sale Niagara Falls, Ontario L2H 3S5
40672393
Instantly Display All Photos
Complete this form to instantly display all photos and information. View as many properties as you wish.
3 Bedroom
3 Bathroom
1980 sqft
2 Level
Central Air Conditioning
Forced Air
$820,000
Welcome to 8671 PawPaw Lane, a beautiful custom-built home completed in 2020. This modern residence features a thoughtfully designed layout with 3 spacious bedrooms and 2.5 bathrooms. The upper level includes a conveniently located laundry room, adding to the home's practical appeal. The interior offers a blend of elegance and comfort, making it perfect for both everyday living and entertaining. With contemporary finishes and an inviting ambiance, this home is truly a standout. No recent pictures due to tenants privacy. (id:34792)
Property Details
| MLS® Number | 40672393 |
| Property Type | Single Family |
| Amenities Near By | Park |
| Features | Paved Driveway, Country Residential |
| Parking Space Total | 6 |
Building
| Bathroom Total | 3 |
| Bedrooms Above Ground | 3 |
| Bedrooms Total | 3 |
| Appliances | Central Vacuum, Dishwasher, Dryer, Refrigerator, Stove |
| Architectural Style | 2 Level |
| Basement Development | Unfinished |
| Basement Type | Full (unfinished) |
| Constructed Date | 2020 |
| Construction Style Attachment | Detached |
| Cooling Type | Central Air Conditioning |
| Exterior Finish | Vinyl Siding |
| Fixture | Ceiling Fans |
| Foundation Type | Block |
| Half Bath Total | 1 |
| Heating Type | Forced Air |
| Stories Total | 2 |
| Size Interior | 1980 Sqft |
| Type | House |
| Utility Water | Municipal Water |
Parking
| Attached Garage |
Land
| Access Type | Highway Access, Highway Nearby |
| Acreage | No |
| Land Amenities | Park |
| Sewer | Municipal Sewage System |
| Size Depth | 92 Ft |
| Size Frontage | 34 Ft |
| Size Total Text | 1/2 - 1.99 Acres |
| Zoning Description | R1f |
Rooms
| Level | Type | Length | Width | Dimensions |
|---|---|---|---|---|
| Second Level | Primary Bedroom | 13'0'' x 14'0'' | ||
| Second Level | 3pc Bathroom | Measurements not available | ||
| Second Level | Laundry Room | 10'5'' x 12'0'' | ||
| Second Level | Bedroom | 11'0'' x 11'0'' | ||
| Second Level | Bedroom | 20'0'' x 12'0'' | ||
| Second Level | Full Bathroom | Measurements not available | ||
| Main Level | 2pc Bathroom | Measurements not available | ||
| Main Level | Dining Room | 11'0'' x 12'0'' | ||
| Main Level | Kitchen | 9'0'' x 10'0'' | ||
| Main Level | Family Room | 10'0'' x 13'0'' |
https://www.realtor.ca/real-estate/27612446/8671-pawpaw-lane-lane-niagara-falls






