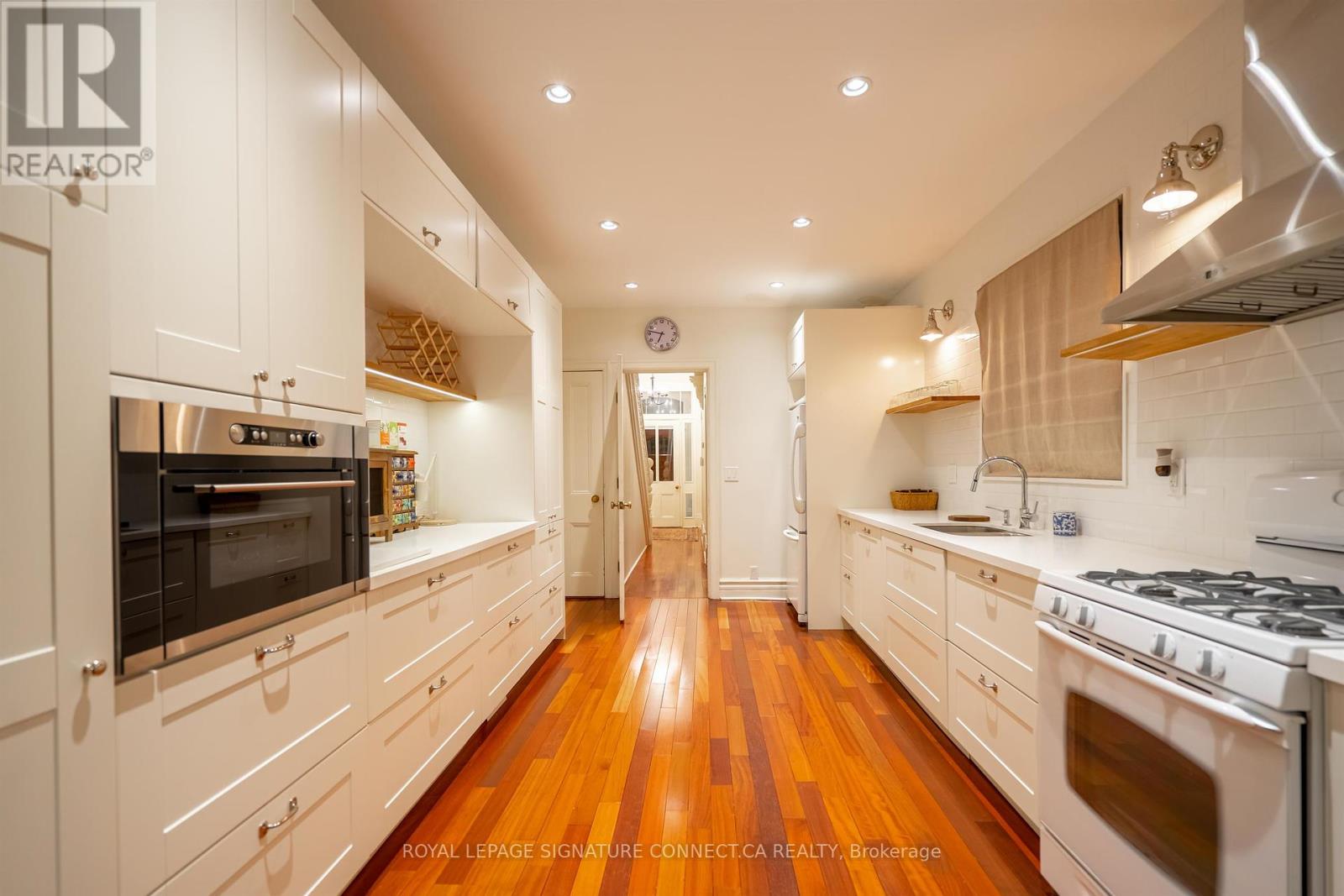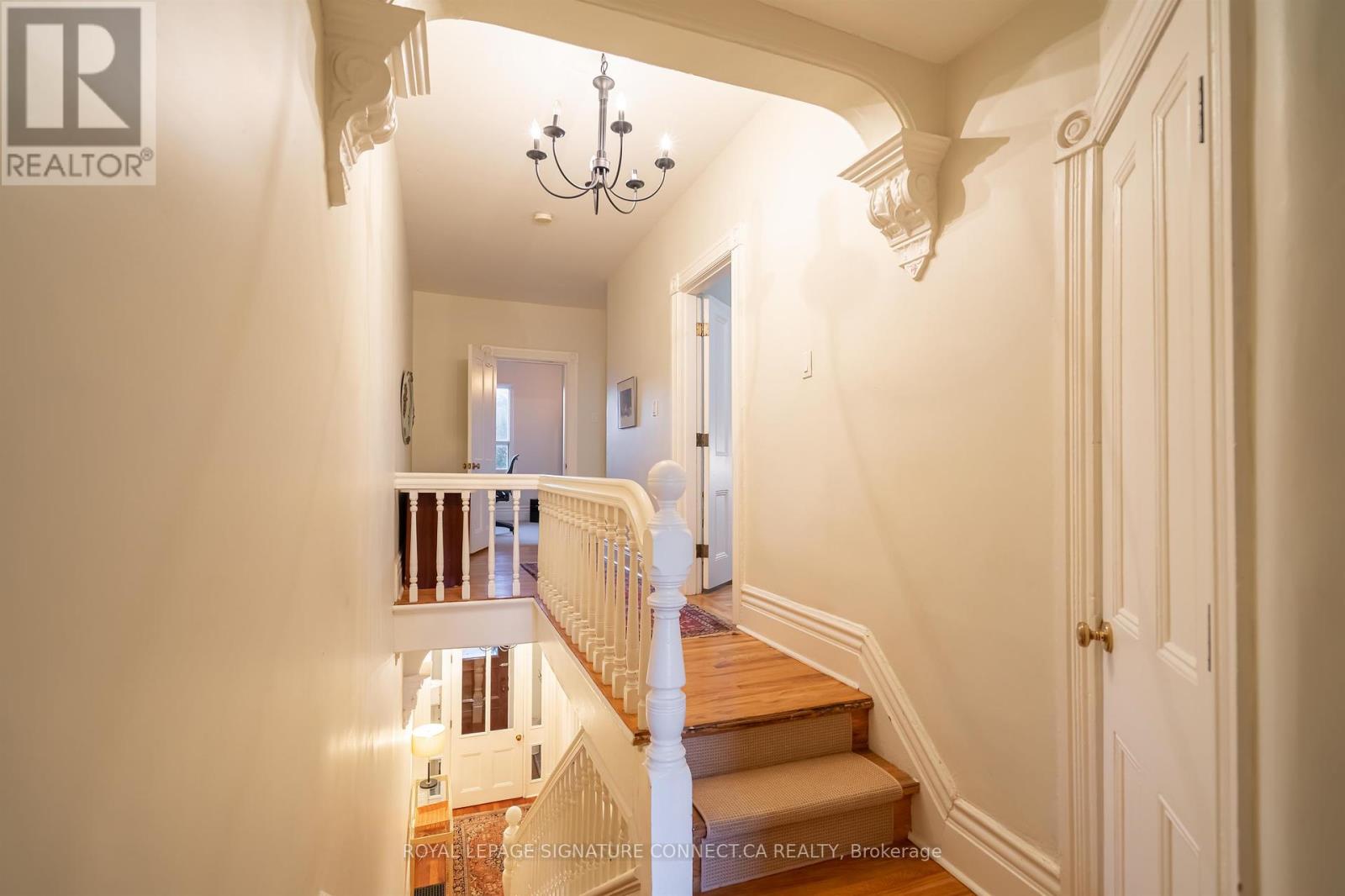8 Bedroom
2 Bathroom
Central Air Conditioning
Forced Air
$7,000 Monthly
Welcome to this stunning 4 bedroom Victorian home located in the sought-after neighborhood of Trinity Bellwoods. This home offers a spacious floor plan with high ceilings, beautiful original details and charming features that will make you fall in love with this property .The home is fully furnished and ready for you to move in and make it your own. It features a finished basement, two full bathrooms, and ample living space to entertain and relax. The home also boasts a modern kitchen with all the amenities you need to cook and entertain .Enjoy the convenience of having your own garage parking for two cars, and a private backyard with a patio table and BBQ, perfect for outdoor entertaining and relaxing on warm summer nights .This home is located in the heart of Trinity Bellwoods, close to great restaurants, cafes, shops and parks. It's a rare opportunity to own a piece of history in one of the most sought-after neighborhoods in the city (id:34792)
Property Details
|
MLS® Number
|
C9377588 |
|
Property Type
|
Single Family |
|
Community Name
|
Trinity-Bellwoods |
|
Features
|
Lane |
|
Parking Space Total
|
2 |
Building
|
Bathroom Total
|
2 |
|
Bedrooms Above Ground
|
4 |
|
Bedrooms Below Ground
|
4 |
|
Bedrooms Total
|
8 |
|
Basement Development
|
Finished |
|
Basement Features
|
Apartment In Basement |
|
Basement Type
|
N/a (finished) |
|
Construction Style Attachment
|
Semi-detached |
|
Cooling Type
|
Central Air Conditioning |
|
Exterior Finish
|
Brick |
|
Flooring Type
|
Carpeted, Vinyl |
|
Foundation Type
|
Brick, Concrete |
|
Heating Fuel
|
Natural Gas |
|
Heating Type
|
Forced Air |
|
Stories Total
|
2 |
|
Type
|
House |
|
Utility Water
|
Municipal Water |
Parking
Land
|
Acreage
|
No |
|
Sewer
|
Sanitary Sewer |
|
Size Depth
|
119 Ft ,9 In |
|
Size Frontage
|
20 Ft ,3 In |
|
Size Irregular
|
20.33 X 119.83 Ft |
|
Size Total Text
|
20.33 X 119.83 Ft |
Rooms
| Level |
Type |
Length |
Width |
Dimensions |
|
Second Level |
Living Room |
4 m |
3.5 m |
4 m x 3.5 m |
|
Second Level |
Den |
2.8 m |
2 m |
2.8 m x 2 m |
|
Second Level |
Bedroom |
3.8 m |
3.36 m |
3.8 m x 3.36 m |
|
Second Level |
Kitchen |
3.45 m |
3.05 m |
3.45 m x 3.05 m |
|
Basement |
Living Room |
4.62 m |
4.45 m |
4.62 m x 4.45 m |
|
Main Level |
Living Room |
4.5 m |
3.83 m |
4.5 m x 3.83 m |
|
Main Level |
Bedroom |
3.93 m |
3.83 m |
3.93 m x 3.83 m |
|
Main Level |
Kitchen |
5.75 m |
3.42 m |
5.75 m x 3.42 m |
|
Main Level |
Den |
3.43 m |
2.95 m |
3.43 m x 2.95 m |
https://www.realtor.ca/real-estate/27491584/198-bellwoods-avenue-toronto-trinity-bellwoods-trinity-bellwoods





































