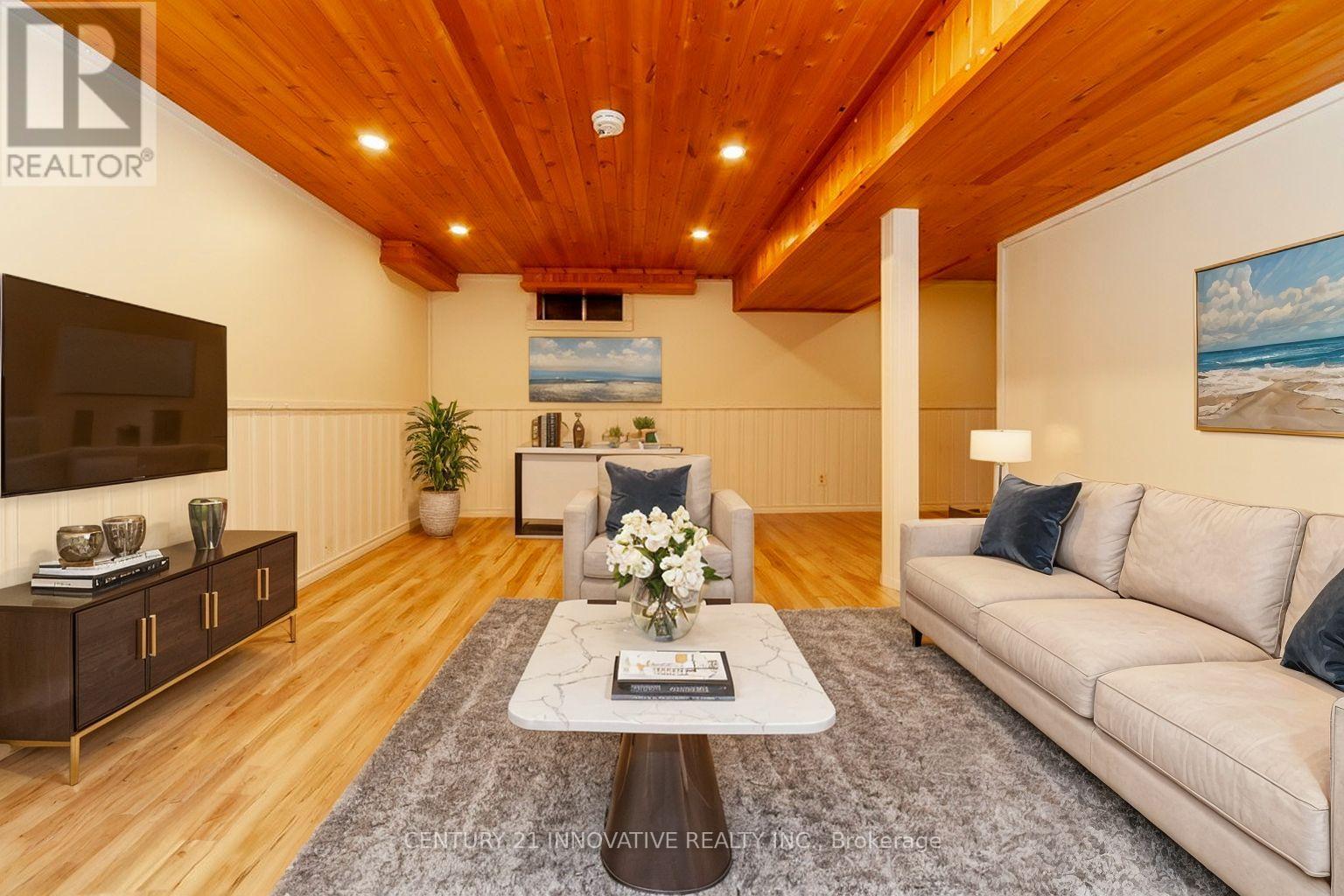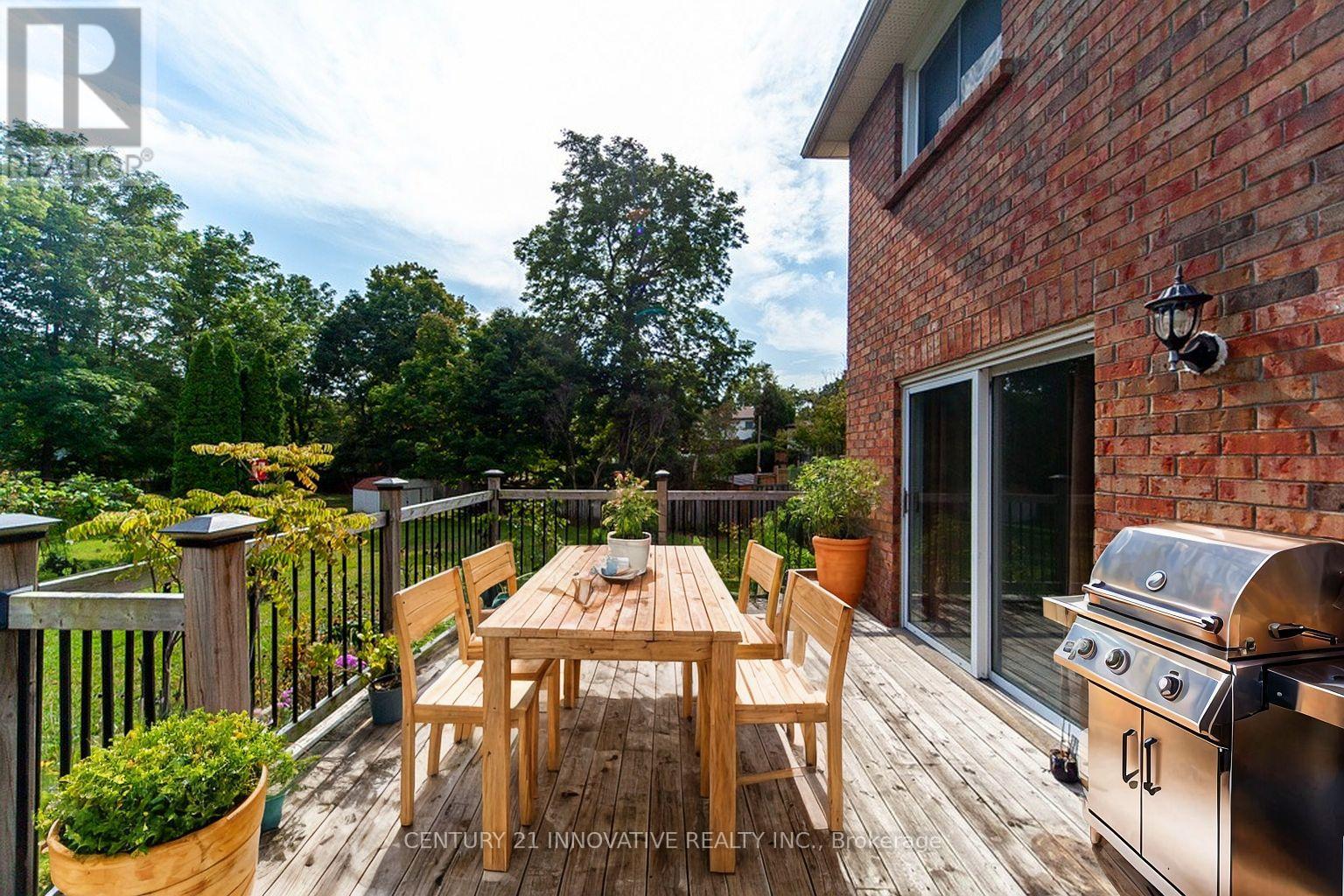3 Bedroom
3 Bathroom
Central Air Conditioning
Forced Air
$849,900
Come live in beautiful Bowmanville. Detached 3BR 3BA home on a large-sized pie-shaped lot. All new appliances, new a/c, furnace, water softener, tankless water heater, insulated attic, and insulated exterior basement walls were done in 2021. The house has been freshly painted in August/September 2024. Ecobee thermostat, Google Nest fire and carbon monoxide sensors, and smart switches in the living and dining rooms. The house is located close to Bowmanville Creek other community parks and the Community Centre with plenty of activities for the family. Elementary, Middle, and High School all within walking distance of 5 minutes or less. The property is Conveniently located close to Hwy 401 and 407, a 5-minute drive to the future Bowmanville Go Station. The property is Virtually Staged! **** EXTRAS **** fridge, stove, dishwasher, washer & dryer, all ELF's, all window coverings, water softner (id:34792)
Property Details
|
MLS® Number
|
E9509501 |
|
Property Type
|
Single Family |
|
Community Name
|
Bowmanville |
|
Parking Space Total
|
4 |
Building
|
Bathroom Total
|
3 |
|
Bedrooms Above Ground
|
3 |
|
Bedrooms Total
|
3 |
|
Basement Development
|
Finished |
|
Basement Type
|
N/a (finished) |
|
Construction Style Attachment
|
Detached |
|
Cooling Type
|
Central Air Conditioning |
|
Exterior Finish
|
Brick |
|
Foundation Type
|
Concrete |
|
Half Bath Total
|
2 |
|
Heating Fuel
|
Natural Gas |
|
Heating Type
|
Forced Air |
|
Stories Total
|
2 |
|
Type
|
House |
|
Utility Water
|
Municipal Water |
Parking
Land
|
Acreage
|
No |
|
Sewer
|
Sanitary Sewer |
|
Size Depth
|
250 Ft |
|
Size Frontage
|
28 Ft ,6 In |
|
Size Irregular
|
28.54 X 250 Ft ; Pie Shaped Lot |
|
Size Total Text
|
28.54 X 250 Ft ; Pie Shaped Lot |
Rooms
| Level |
Type |
Length |
Width |
Dimensions |
|
Second Level |
Primary Bedroom |
3.6 m |
4.06 m |
3.6 m x 4.06 m |
|
Second Level |
Bedroom 2 |
3.54 m |
2.46 m |
3.54 m x 2.46 m |
|
Second Level |
Bedroom 3 |
2.99 m |
2.73 m |
2.99 m x 2.73 m |
|
Basement |
Recreational, Games Room |
5.99 m |
2.73 m |
5.99 m x 2.73 m |
|
Ground Level |
Living Room |
4.83 m |
3.34 m |
4.83 m x 3.34 m |
|
Ground Level |
Dining Room |
2.8 m |
2.55 m |
2.8 m x 2.55 m |
|
Ground Level |
Kitchen |
2.67 m |
4.63 m |
2.67 m x 4.63 m |
https://www.realtor.ca/real-estate/27577499/1-prout-drive-clarington-bowmanville-bowmanville






























