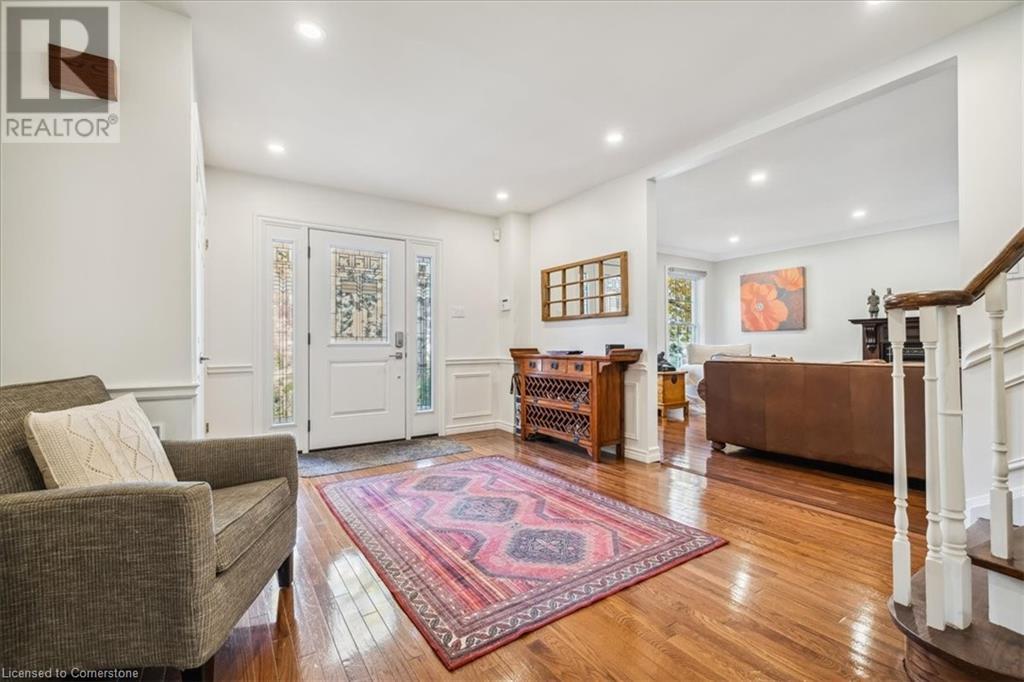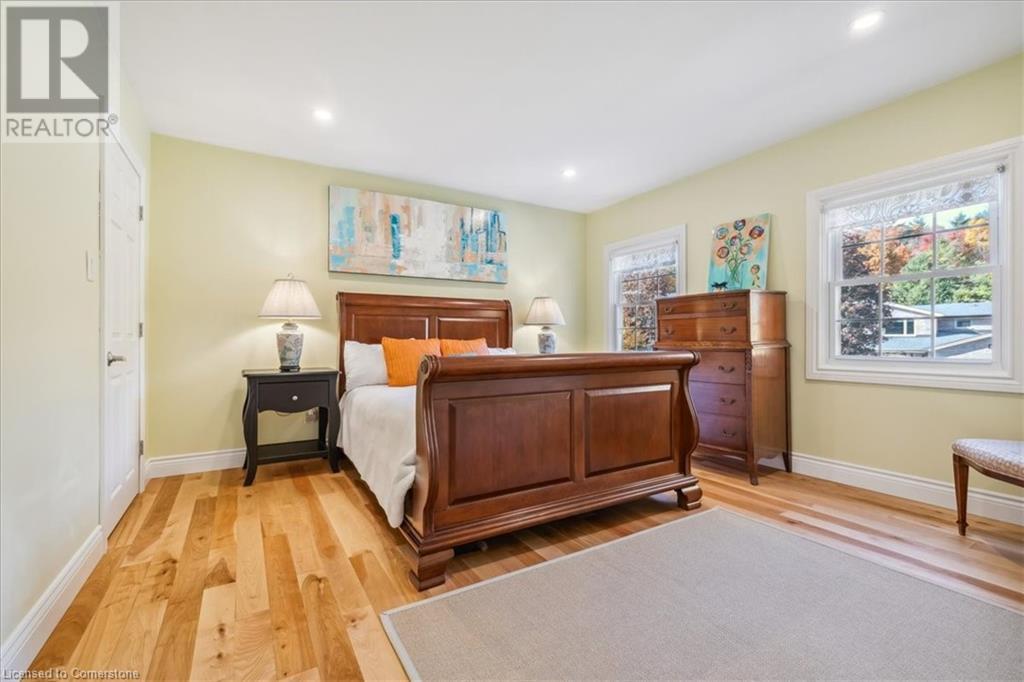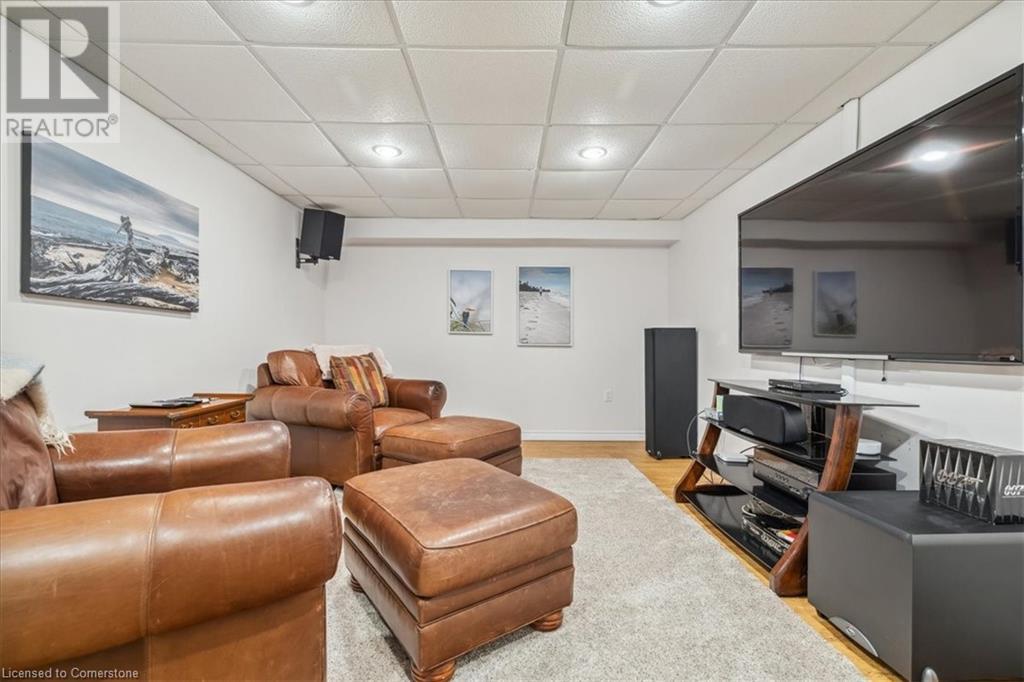5 Bedroom
4 Bathroom
4439.47 sqft
2 Level
Central Air Conditioning
Forced Air
Lawn Sprinkler
$1,899,000
This stunning 5 -bedroom home on a treed/ravine lot offers the perfect blend of luxury, space and natural beauty. With over 4400 sq ft of living space in a family-friendly neighbourhood, it is an ideal choice for those seeking a harmonious lifestyle surrounded by walking trails and tranquility. All rooms are spacious, with plenty of storage space, freshly painted throughout, main floor laundry and grand foyer. Sit in the Muskoka room addition with vaulted ceiling, overlooking nature with 25 different species of birds to watch, the ravine backdrop offers a peaceful retreat, away from the hustle and bustle of city life. If you love to entertain, this home is perfect, whether inside or out as the expansive Balau Batu hardwood deck has plenty of space to sit and relax. All 5 upstairs bedrooms are large with hardwood flooring, ideal for families or guests, providing ample space for everyone. The lower level offers many options, 2 storage rooms, a bonus media room and rec room, plus workshop. Tyandaga is a desirable community known for its large lots, spacious homes and beautiful, natural landscapes with easy access to highways and amenities. Walking trails located at the end of the quiet, dead end street, how convenient! Bonus, WiFi controlled landscape irrigation system. (id:34792)
Property Details
|
MLS® Number
|
40662768 |
|
Property Type
|
Single Family |
|
Amenities Near By
|
Golf Nearby, Hospital, Park, Schools |
|
Equipment Type
|
Water Heater |
|
Features
|
Backs On Greenbelt, Conservation/green Belt, Automatic Garage Door Opener |
|
Parking Space Total
|
8 |
|
Rental Equipment Type
|
Water Heater |
Building
|
Bathroom Total
|
4 |
|
Bedrooms Above Ground
|
5 |
|
Bedrooms Total
|
5 |
|
Appliances
|
Dishwasher, Dryer, Microwave, Refrigerator, Washer, Range - Gas, Gas Stove(s), Window Coverings, Garage Door Opener |
|
Architectural Style
|
2 Level |
|
Basement Development
|
Partially Finished |
|
Basement Type
|
Full (partially Finished) |
|
Constructed Date
|
1976 |
|
Construction Material
|
Wood Frame |
|
Construction Style Attachment
|
Detached |
|
Cooling Type
|
Central Air Conditioning |
|
Exterior Finish
|
Brick, Wood |
|
Half Bath Total
|
1 |
|
Heating Fuel
|
Natural Gas |
|
Heating Type
|
Forced Air |
|
Stories Total
|
2 |
|
Size Interior
|
4439.47 Sqft |
|
Type
|
House |
|
Utility Water
|
Municipal Water |
Parking
Land
|
Access Type
|
Road Access, Highway Access |
|
Acreage
|
No |
|
Land Amenities
|
Golf Nearby, Hospital, Park, Schools |
|
Landscape Features
|
Lawn Sprinkler |
|
Sewer
|
Municipal Sewage System |
|
Size Depth
|
161 Ft |
|
Size Frontage
|
64 Ft |
|
Size Total Text
|
Under 1/2 Acre |
|
Zoning Description
|
Residential |
Rooms
| Level |
Type |
Length |
Width |
Dimensions |
|
Second Level |
4pc Bathroom |
|
|
8'7'' x 6'5'' |
|
Second Level |
Bedroom |
|
|
13'2'' x 13'2'' |
|
Second Level |
Bedroom |
|
|
11'9'' x 9'11'' |
|
Second Level |
Bedroom |
|
|
13'0'' x 13'4'' |
|
Second Level |
Bedroom |
|
|
13'0'' x 12'4'' |
|
Second Level |
4pc Bathroom |
|
|
8'10'' x 6'1'' |
|
Second Level |
Primary Bedroom |
|
|
19'1'' x 13'2'' |
|
Basement |
3pc Bathroom |
|
|
6'4'' x 8'0'' |
|
Basement |
Storage |
|
|
22'5'' x 6'8'' |
|
Basement |
Utility Room |
|
|
12'10'' x 6'6'' |
|
Basement |
Workshop |
|
|
12'0'' x 12'0'' |
|
Basement |
Media |
|
|
11'6'' x 19'7'' |
|
Basement |
Storage |
|
|
12'7'' x 11'7'' |
|
Basement |
Recreation Room |
|
|
13'11'' x 20'4'' |
|
Main Level |
2pc Bathroom |
|
|
Measurements not available |
|
Main Level |
Sunroom |
|
|
15'1'' x 15'4'' |
|
Main Level |
Laundry Room |
|
|
6'6'' x 14'7'' |
|
Main Level |
Family Room |
|
|
19'8'' x 11'6'' |
|
Main Level |
Dining Room |
|
|
12'3'' x 13'0'' |
|
Main Level |
Living Room |
|
|
19'11'' x 13'1'' |
|
Main Level |
Kitchen |
|
|
19'8'' x 13'3'' |
https://www.realtor.ca/real-estate/27577933/1230-appleford-lane-burlington





















































