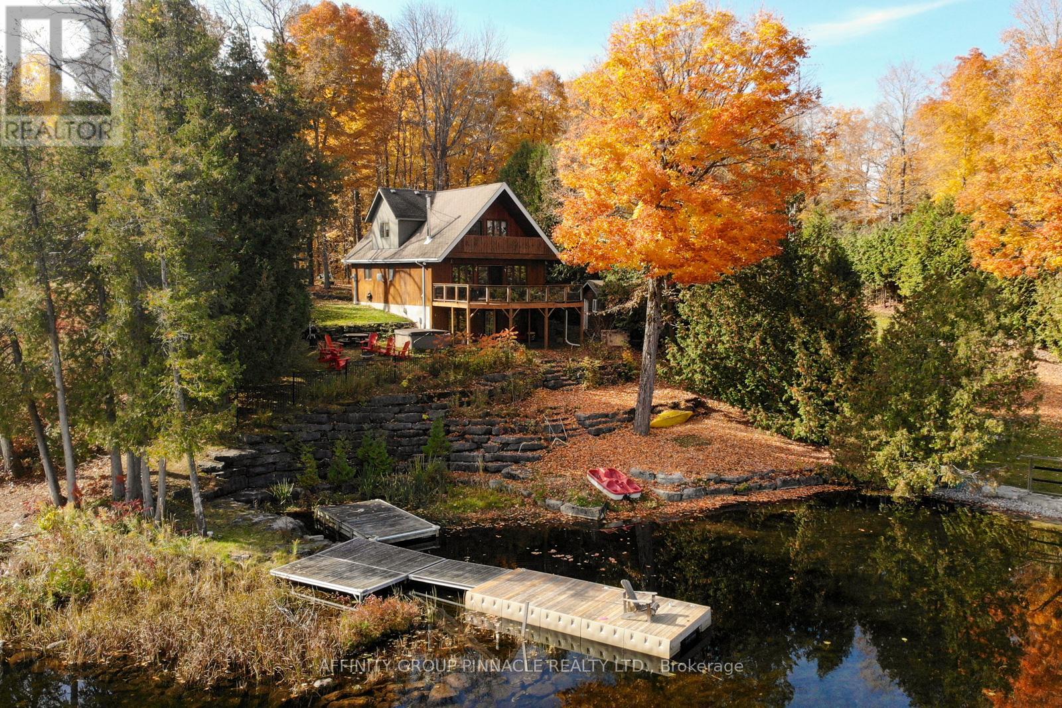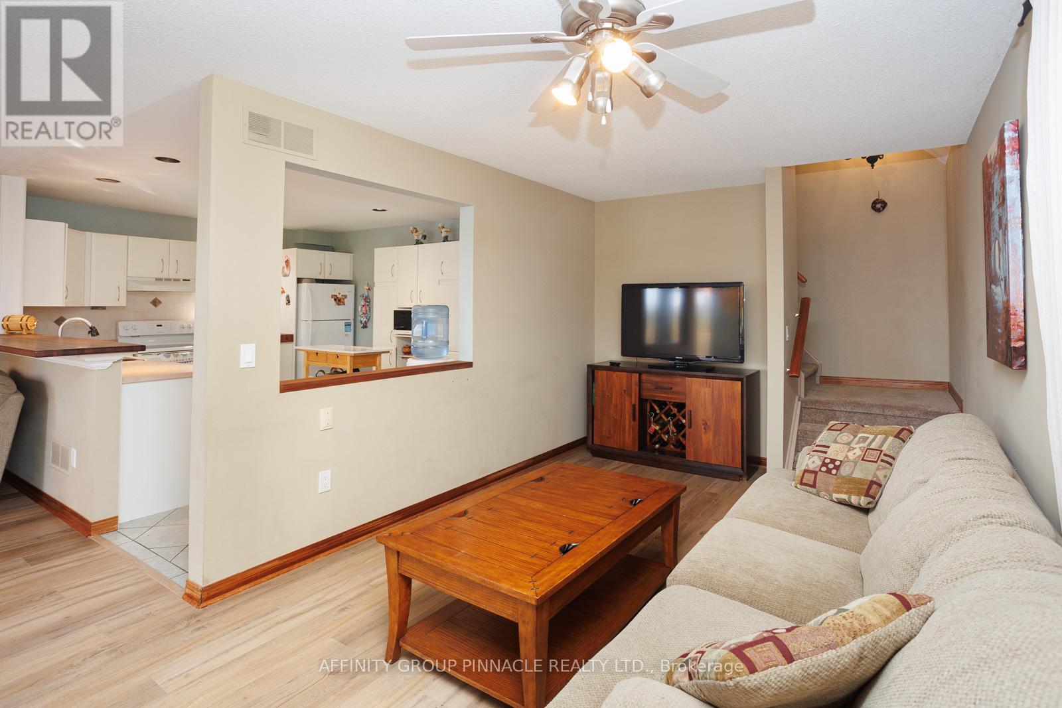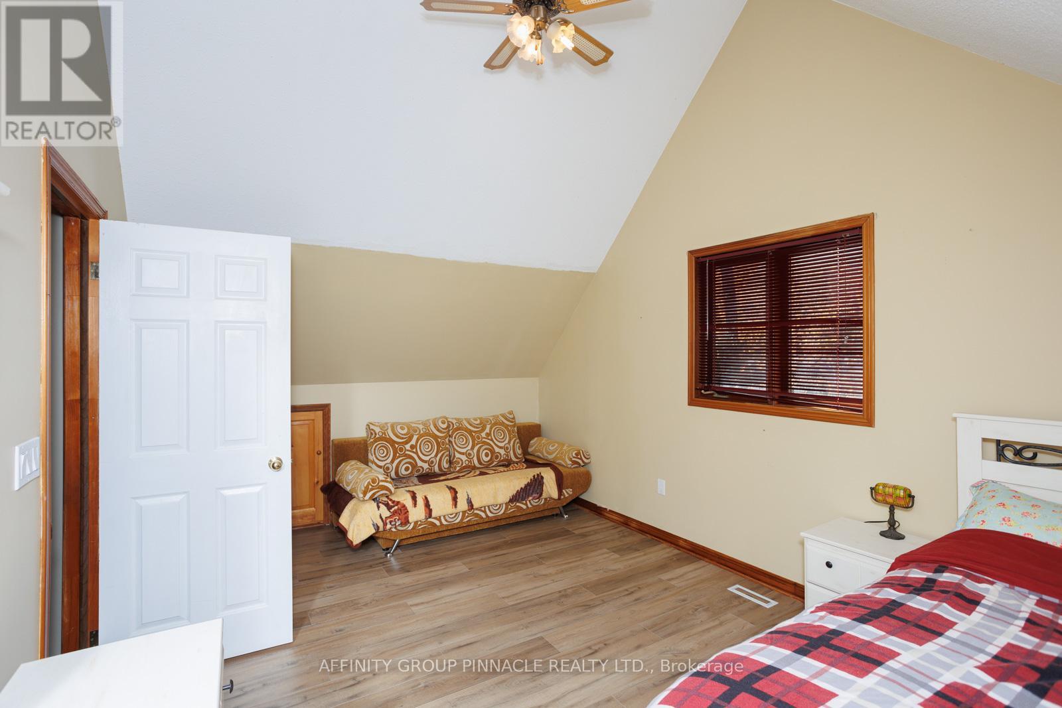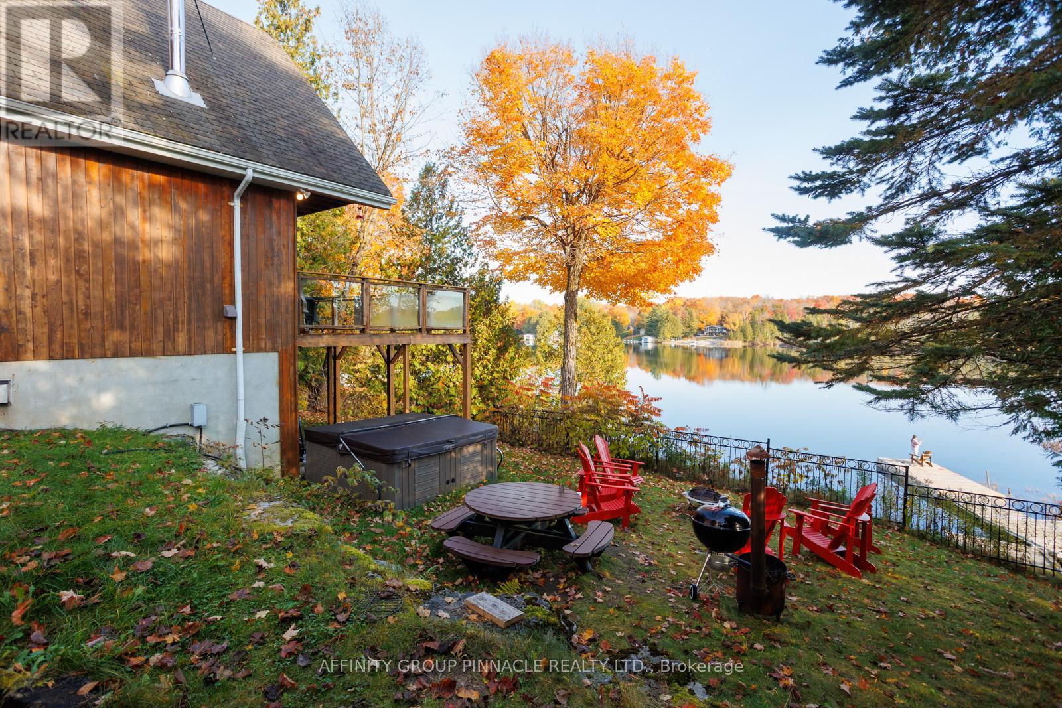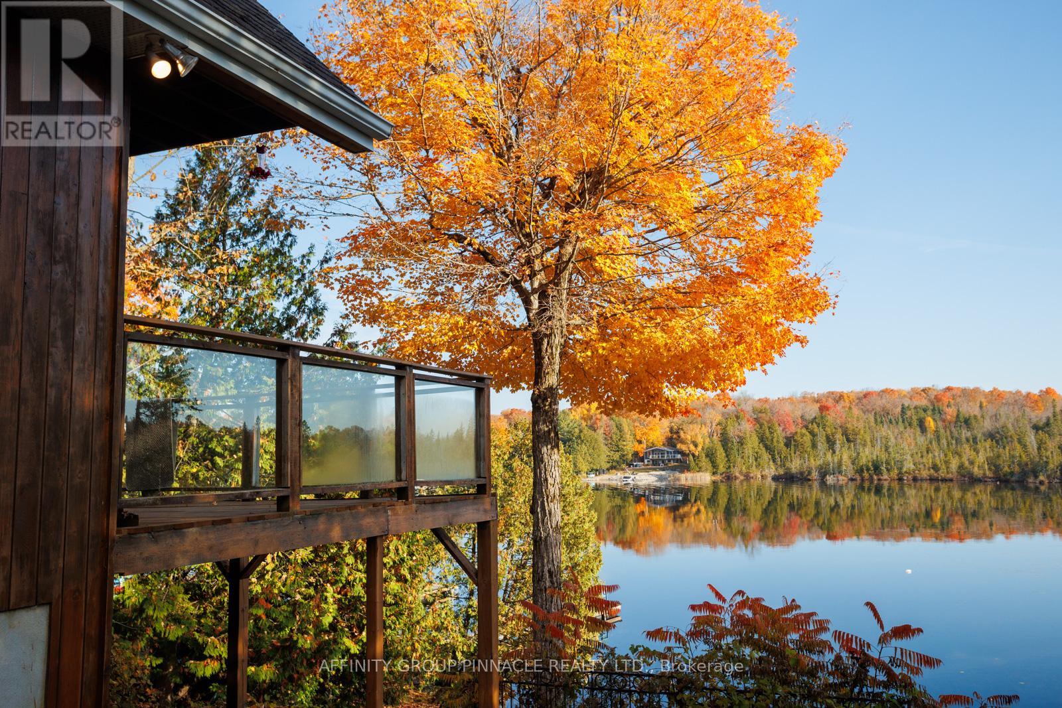3 Bedroom
2 Bathroom
Fireplace
Central Air Conditioning
Forced Air
Waterfront
Landscaped
$1,499,000
Balsam Lake- Welcome to 14 Bayview Drive! Located on prestigious Juniper isle this 4 season home is sure to impress. The main level features an open concept floor plan with a large kitchen, family and dining room with walkout to a huge deck overlooking the water, a new fireplace with wood burning insert, a brand new bathroom with walk-in shower and a good sized bedroom. The second floor features a large master bedroom with a walk out to a balcony with waterfront views, 2 additional bedrooms and a 4 pc bath. The lower level features a massive family room with propane fireplace and walkout to the hot tub and plenty of storage. The lot is terraced with armour stone landscaping and has a gradual entry to the waterfront. Located on a quiet part of the lake with plenty of privacy. Come see what lake life is all about! (id:34792)
Property Details
|
MLS® Number
|
X9509760 |
|
Property Type
|
Single Family |
|
Community Name
|
Coboconk |
|
Equipment Type
|
Water Heater - Electric |
|
Parking Space Total
|
4 |
|
Rental Equipment Type
|
Water Heater - Electric |
|
Structure
|
Porch, Shed, Dock |
|
View Type
|
Lake View, Direct Water View |
|
Water Front Name
|
Balsam |
|
Water Front Type
|
Waterfront |
Building
|
Bathroom Total
|
2 |
|
Bedrooms Above Ground
|
3 |
|
Bedrooms Total
|
3 |
|
Appliances
|
Hot Tub |
|
Basement Development
|
Finished |
|
Basement Features
|
Walk Out |
|
Basement Type
|
N/a (finished) |
|
Construction Style Attachment
|
Detached |
|
Cooling Type
|
Central Air Conditioning |
|
Exterior Finish
|
Wood |
|
Fireplace Present
|
Yes |
|
Foundation Type
|
Block |
|
Heating Fuel
|
Electric |
|
Heating Type
|
Forced Air |
|
Stories Total
|
2 |
|
Type
|
House |
Land
|
Access Type
|
Year-round Access, Private Docking |
|
Acreage
|
No |
|
Landscape Features
|
Landscaped |
|
Sewer
|
Septic System |
|
Size Frontage
|
92 Ft |
|
Size Irregular
|
92 Ft |
|
Size Total Text
|
92 Ft |
Rooms
| Level |
Type |
Length |
Width |
Dimensions |
|
Second Level |
Bedroom |
4.26 m |
4.62 m |
4.26 m x 4.62 m |
|
Second Level |
Bathroom |
2.01 m |
1.93 m |
2.01 m x 1.93 m |
|
Second Level |
Bedroom |
2.5 m |
3.61 m |
2.5 m x 3.61 m |
|
Second Level |
Primary Bedroom |
5.21 m |
3.42 m |
5.21 m x 3.42 m |
|
Lower Level |
Family Room |
7.27 m |
8.7 m |
7.27 m x 8.7 m |
|
Main Level |
Family Room |
3.14 m |
7.83 m |
3.14 m x 7.83 m |
|
Main Level |
Living Room |
3.69 m |
3.01 m |
3.69 m x 3.01 m |
|
Main Level |
Kitchen |
4.47 m |
3.57 m |
4.47 m x 3.57 m |
|
Main Level |
Bathroom |
3.14 m |
3.37 m |
3.14 m x 3.37 m |
https://www.realtor.ca/real-estate/27577994/14-bayview-drive-kawartha-lakes-coboconk-coboconk


