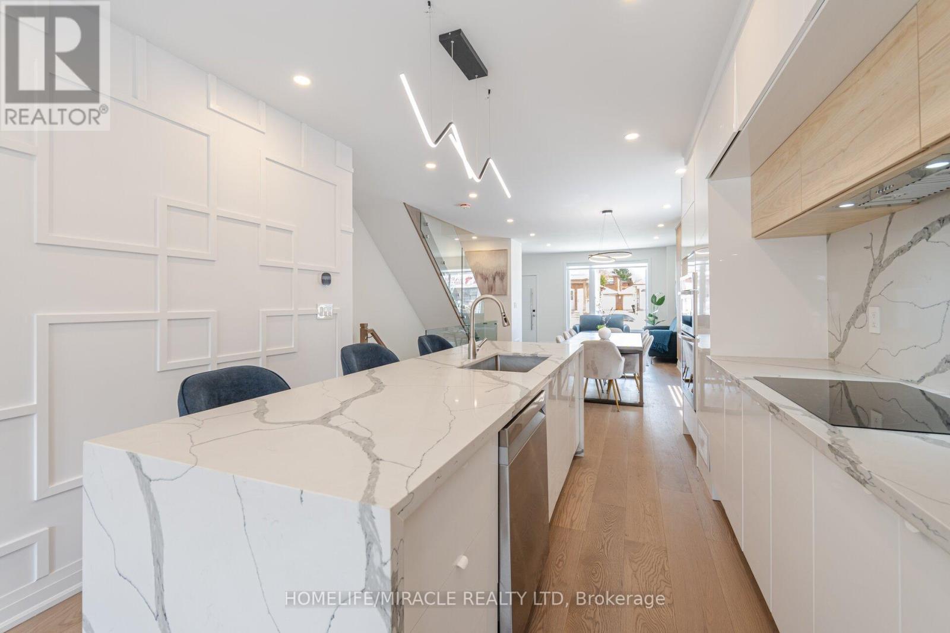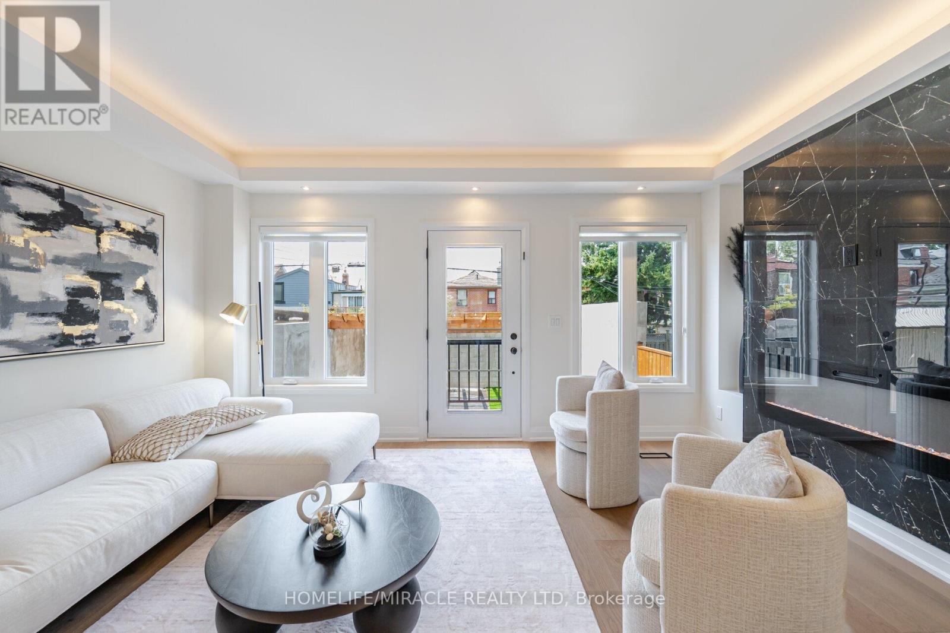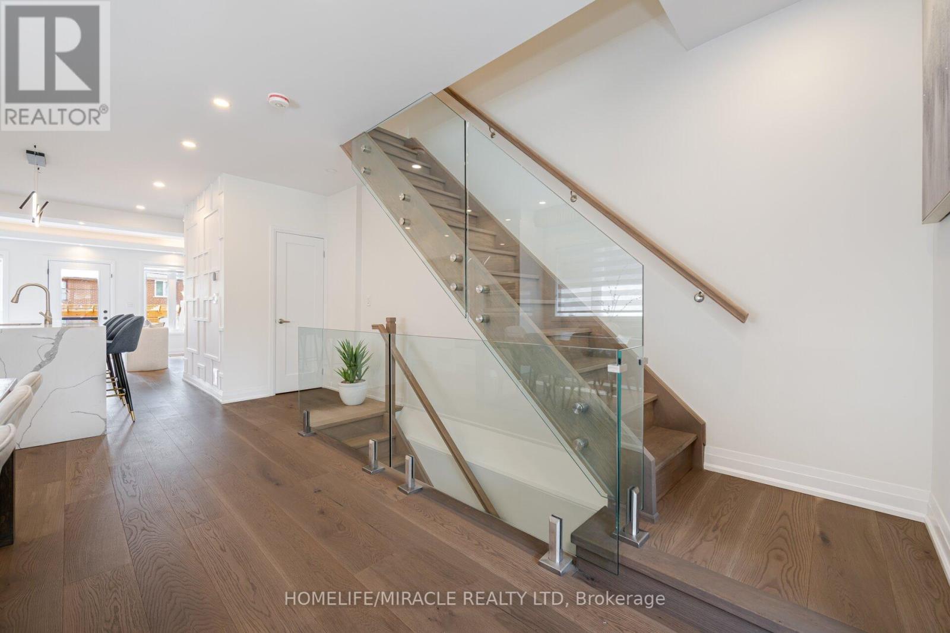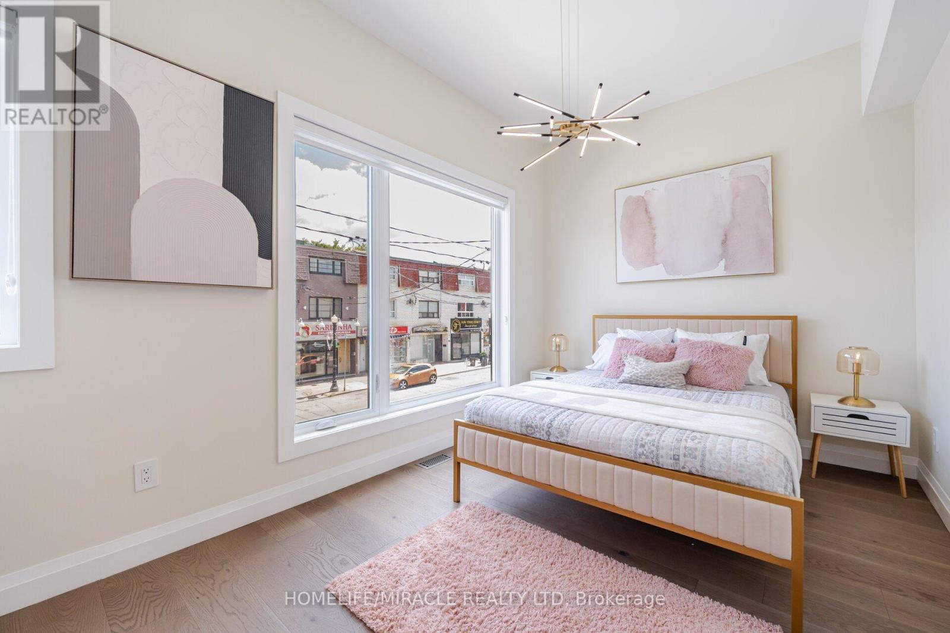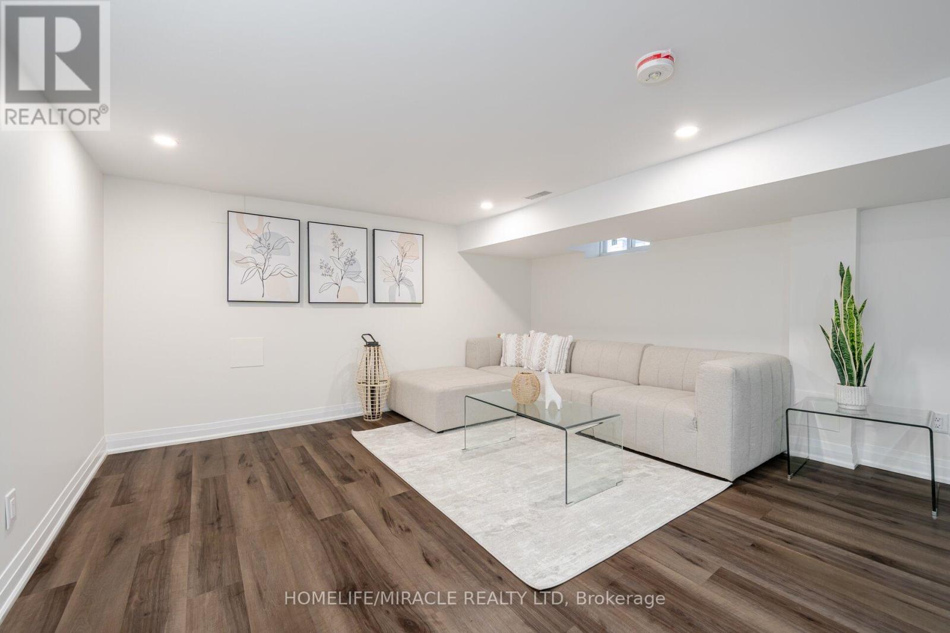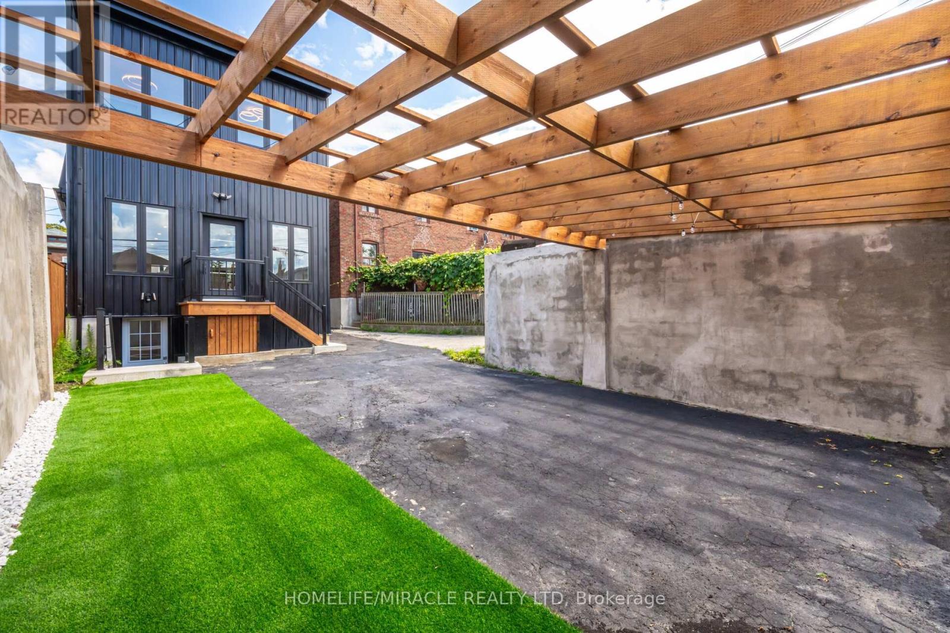4 Bedroom
4 Bathroom
Fireplace
Central Air Conditioning
Forced Air
$1,999,988
Nestled In The Heart Of Vibrant Oakwood Village Community, This Stunning Fully Custom Designed and Renovated Home features over 2500 Square Feet Of Living Space. Top Quality Finishes And Meticulous Attention To Every Detail. High-End Custom Light & Plumbing Fixtures, Smooth Ceilings Thu-Out and Pot Lights Galore! Heated washroom Floors upstairs. Main Floor Well Equipped With Spacious Living, Linear Custom Fireplace & Sun-Filled Family Area. Dream kitchen with High end Stainless Appliances Including Electric Range, Built-In Oven, Microwave, Oversized Custom Island With Breakfast Seating, Great Living Functionality With Open Layout, Accent walls in the Dining Area. High Ceilings on Main Floor. Upper level has up to 10 feet High Ceilings, and Cabinetry, 3 CCT lights, Custom Millwork and fireplace, Wide Oak Flooring, Natural Lights, this house has been sprayed foam so no noise from street. Ample parking spaces in Backyard. Potential for laneway suite ( to be verified with City) . Bedrooms with custom closets. Jack and Jill Washroom. Laundry on the second floor. Heated Washroom Floors. The Location Is Midtown At Its Finest With Min To Subway, Walk To Restaurants And Cafes etc. High-End Custom Light & Plumbing Fixtures, Smooth Ceilings Thu-Out and Pot Lights Galore! Main Floor Well Equipped With Spacious Living, Linear Custom Fireplace & Sun-Filled Family Area. **** EXTRAS **** Potential for Laneway suite/House ( to be verified with City) . (id:34792)
Property Details
|
MLS® Number
|
C9509772 |
|
Property Type
|
Single Family |
|
Community Name
|
Oakwood Village |
|
Features
|
Carpet Free |
|
Parking Space Total
|
3 |
Building
|
Bathroom Total
|
4 |
|
Bedrooms Above Ground
|
3 |
|
Bedrooms Below Ground
|
1 |
|
Bedrooms Total
|
4 |
|
Appliances
|
Dryer, Microwave, Oven, Range, Washer, Window Coverings |
|
Basement Development
|
Finished |
|
Basement Features
|
Separate Entrance |
|
Basement Type
|
N/a (finished) |
|
Construction Style Attachment
|
Detached |
|
Cooling Type
|
Central Air Conditioning |
|
Exterior Finish
|
Steel, Stucco |
|
Fireplace Present
|
Yes |
|
Flooring Type
|
Hardwood, Laminate |
|
Foundation Type
|
Poured Concrete |
|
Half Bath Total
|
1 |
|
Heating Fuel
|
Natural Gas |
|
Heating Type
|
Forced Air |
|
Stories Total
|
2 |
|
Type
|
House |
|
Utility Water
|
Municipal Water |
Parking
Land
|
Acreage
|
No |
|
Sewer
|
Sanitary Sewer |
|
Size Depth
|
99 Ft |
|
Size Frontage
|
25 Ft |
|
Size Irregular
|
25 X 99 Ft |
|
Size Total Text
|
25 X 99 Ft |
Rooms
| Level |
Type |
Length |
Width |
Dimensions |
|
Second Level |
Primary Bedroom |
6.74 m |
2.77 m |
6.74 m x 2.77 m |
|
Second Level |
Bedroom 2 |
4.72 m |
2.95 m |
4.72 m x 2.95 m |
|
Second Level |
Bedroom 3 |
2.97 m |
3.02 m |
2.97 m x 3.02 m |
|
Basement |
Living Room |
|
|
Measurements not available |
|
Basement |
Bedroom |
|
|
Measurements not available |
|
Ground Level |
Living Room |
4.72 m |
4.72 m |
4.72 m x 4.72 m |
|
Ground Level |
Dining Room |
3.71 m |
2.41 m |
3.71 m x 2.41 m |
|
Ground Level |
Kitchen |
3.61 m |
3.25 m |
3.61 m x 3.25 m |
|
Ground Level |
Family Room |
4.75 m |
4.14 m |
4.75 m x 4.14 m |
https://www.realtor.ca/real-estate/27578306/388-oakwood-avenue-toronto-oakwood-village-oakwood-village











