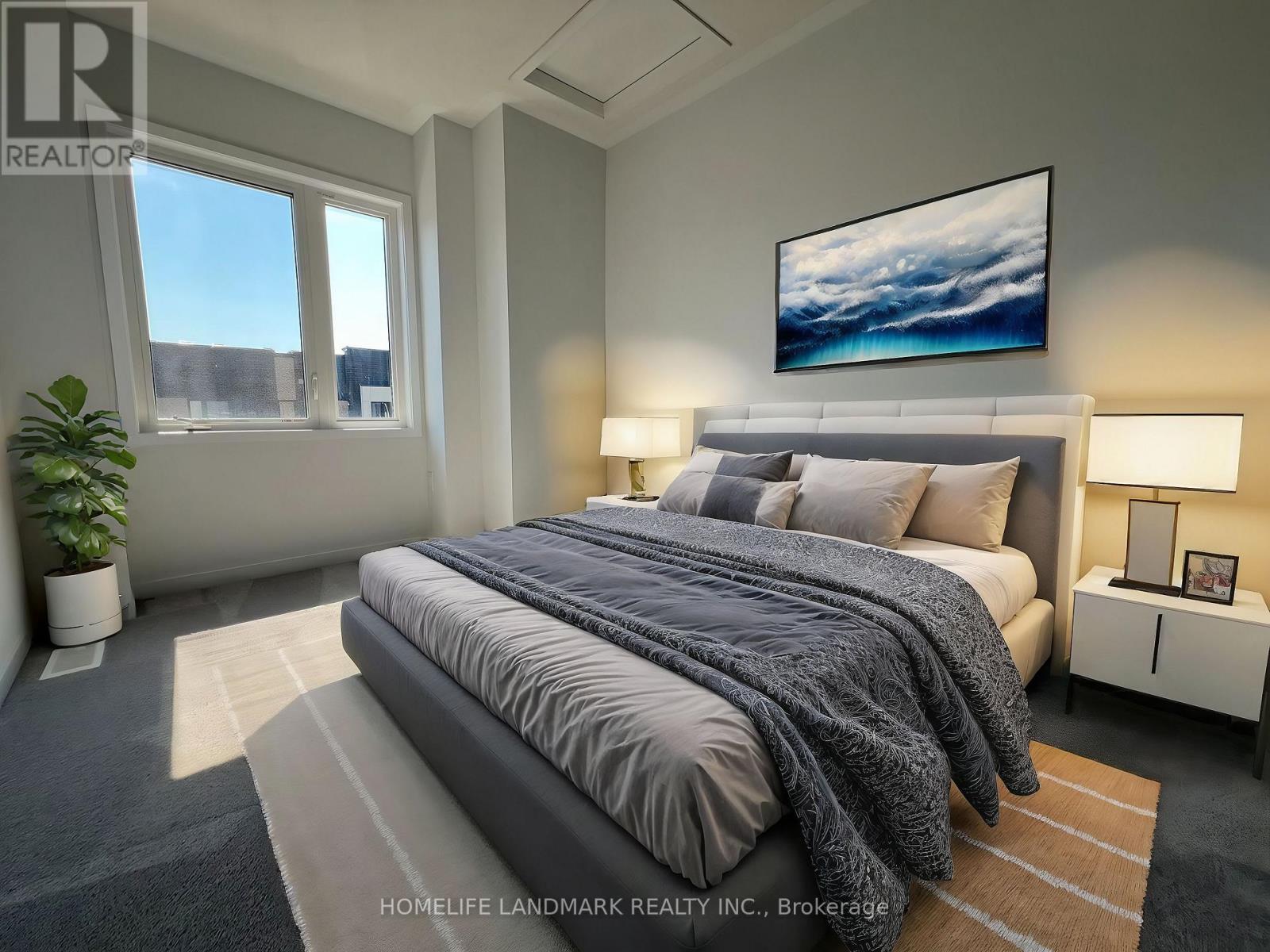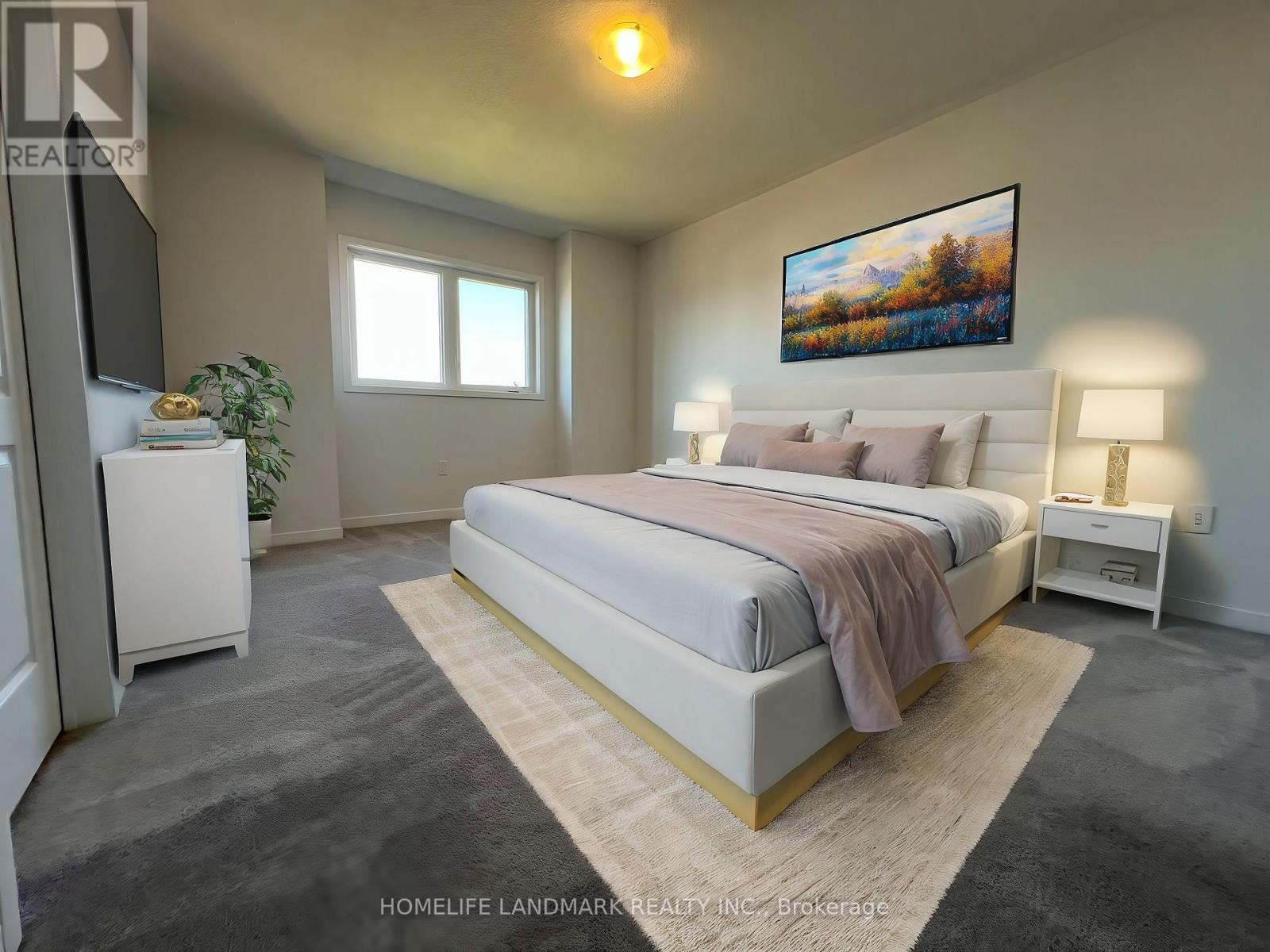(855) 500-SOLD
Info@SearchRealty.ca
943 Kicking Horse Path Home For Sale Oshawa (Mclaughlin), Ontario L1J 0B4
E9509686
Instantly Display All Photos
Complete this form to instantly display all photos and information. View as many properties as you wish.
4 Bedroom
4 Bathroom
Central Air Conditioning
Forced Air
$799,000
Modern Town In The Heart Of Oshawa, Two Years New. Premium Deep Lot 120 '!! 9' smoothed ceilings on main, 4 Spacious Bedrooms, 3.5 Baths, Great Layout, Plus Basement As Extra Living Space ( Unfinished) , Stainless Steele Appliances, Great For Family. Pictures Are Virtually Staged. (id:34792)
Property Details
| MLS® Number | E9509686 |
| Property Type | Single Family |
| Community Name | McLaughlin |
| Amenities Near By | Park, Public Transit, Schools |
| Parking Space Total | 2 |
Building
| Bathroom Total | 4 |
| Bedrooms Above Ground | 4 |
| Bedrooms Total | 4 |
| Appliances | Window Coverings |
| Basement Development | Unfinished |
| Basement Type | N/a (unfinished) |
| Construction Style Attachment | Attached |
| Cooling Type | Central Air Conditioning |
| Exterior Finish | Brick |
| Flooring Type | Laminate, Ceramic |
| Foundation Type | Concrete |
| Half Bath Total | 1 |
| Heating Fuel | Natural Gas |
| Heating Type | Forced Air |
| Stories Total | 3 |
| Type | Row / Townhouse |
| Utility Water | Municipal Water |
Parking
| Garage |
Land
| Acreage | No |
| Land Amenities | Park, Public Transit, Schools |
| Sewer | Sanitary Sewer |
| Size Depth | 120 Ft |
| Size Frontage | 20 Ft |
| Size Irregular | 20 X 120 Ft |
| Size Total Text | 20 X 120 Ft|under 1/2 Acre |
| Zoning Description | Single Residential |
Rooms
| Level | Type | Length | Width | Dimensions |
|---|---|---|---|---|
| Second Level | Living Room | 4.14 m | 5.24 m | 4.14 m x 5.24 m |
| Second Level | Kitchen | 4.26 m | 2.52 m | 4.26 m x 2.52 m |
| Second Level | Eating Area | 3.65 m | 2.74 m | 3.65 m x 2.74 m |
| Third Level | Primary Bedroom | 4.02 m | 3.35 m | 4.02 m x 3.35 m |
| Third Level | Bedroom 2 | 3.07 m | 2.56 m | 3.07 m x 2.56 m |
| Third Level | Bedroom 3 | 3.07 m | 2.62 m | 3.07 m x 2.62 m |
| Ground Level | Bedroom 4 | 2.86 m | 2.16 m | 2.86 m x 2.16 m |
https://www.realtor.ca/real-estate/27578321/943-kicking-horse-path-oshawa-mclaughlin-mclaughlin















