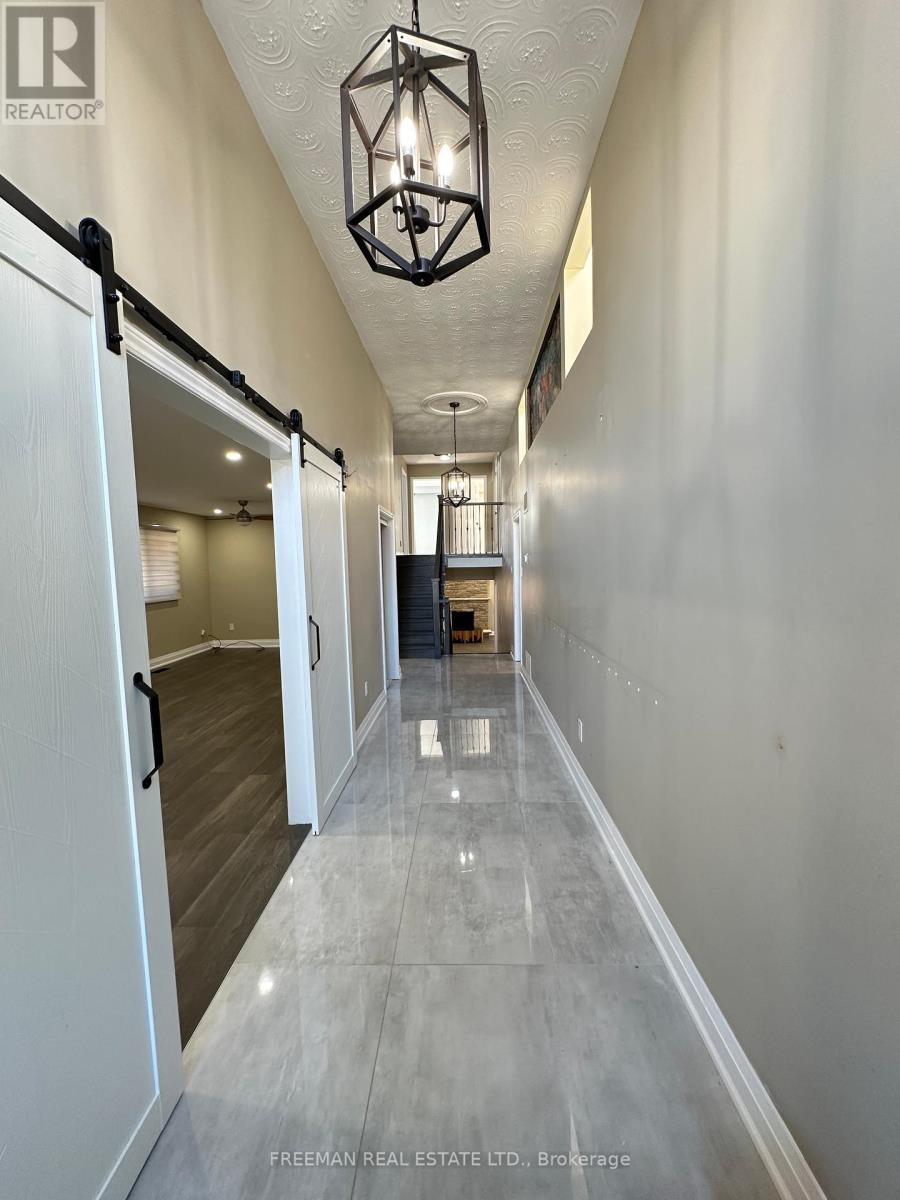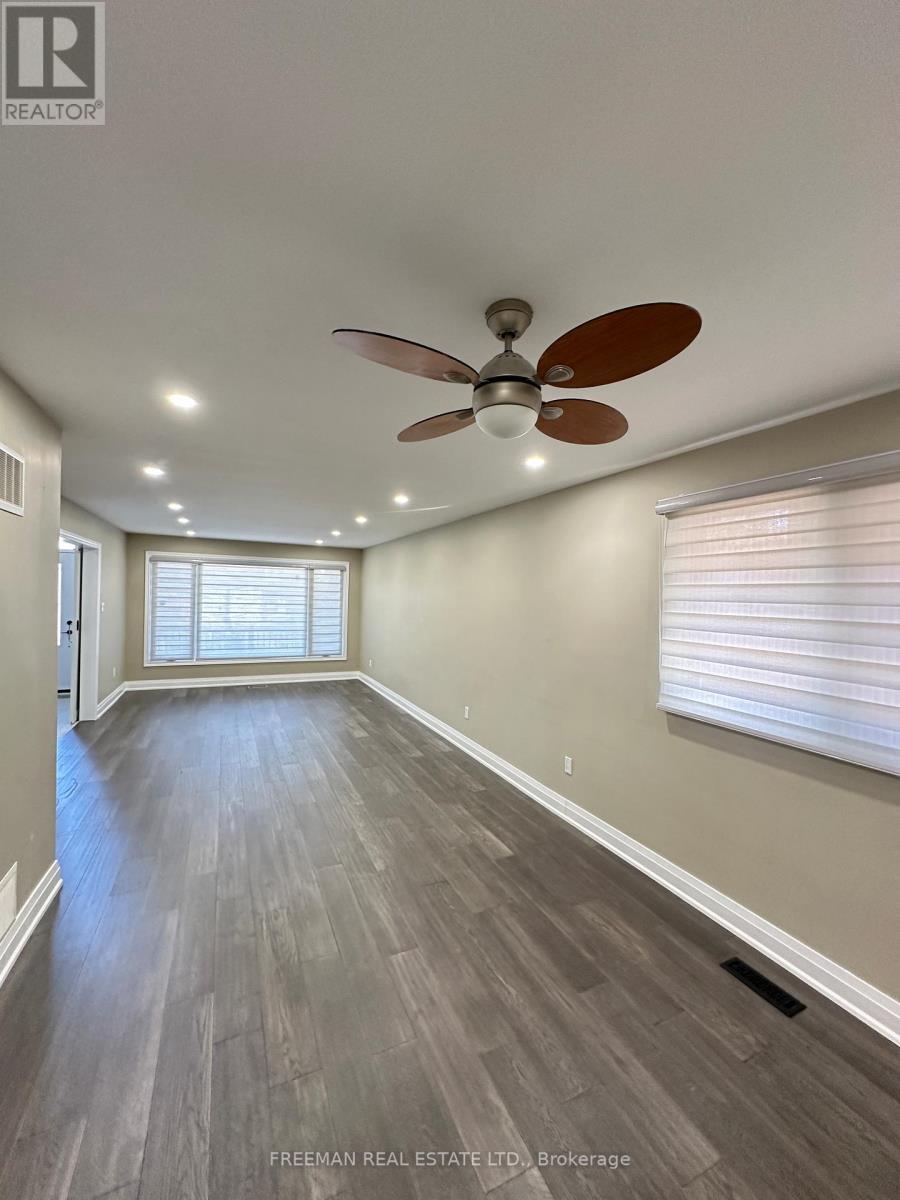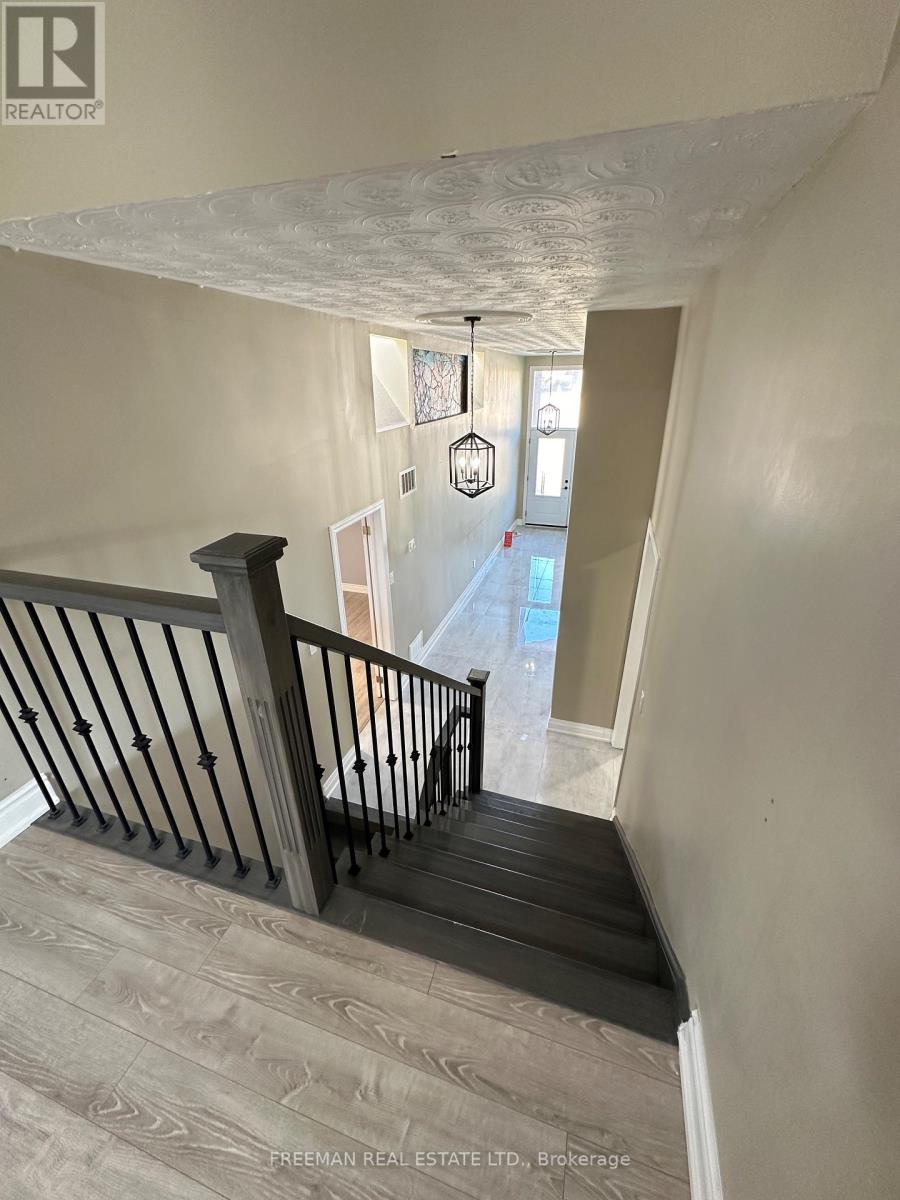4 Bedroom
10 Bathroom
Fireplace
Central Air Conditioning
Forced Air
$4,100 Monthly
Welcome to 2495 Privet Crescent, step into the impressive foyer with soaring high ceilings, setting the tone for the bright, open-concept layout that flows seamlessly throughout the home. This spacious and meticulously maintained property boasts 4 generous bedrooms, 4 bathrooms offering the perfect blend of comfort and functionality for modern living. A modern, chic kitchen with sleek finishes is conveniently located beside a warm, inviting family room, creating a cozy hub for daily life. For added convenience, this property boasts a separate, independent entrance, and the privacy of your own laundry room, fully separate from the basement, ensuring convenience and comfort for everyone in the home. (water/ hydro included) (id:34792)
Property Details
|
MLS® Number
|
W9510152 |
|
Property Type
|
Single Family |
|
Community Name
|
Cooksville |
|
Features
|
Carpet Free |
|
Parking Space Total
|
3 |
Building
|
Bathroom Total
|
10 |
|
Bedrooms Above Ground
|
4 |
|
Bedrooms Total
|
4 |
|
Appliances
|
Dryer, Washer |
|
Construction Style Attachment
|
Detached |
|
Construction Style Split Level
|
Backsplit |
|
Cooling Type
|
Central Air Conditioning |
|
Exterior Finish
|
Brick Facing |
|
Fireplace Present
|
Yes |
|
Flooring Type
|
Hardwood, Tile |
|
Foundation Type
|
Insulated Concrete Forms |
|
Heating Fuel
|
Natural Gas |
|
Heating Type
|
Forced Air |
|
Type
|
House |
|
Utility Water
|
Municipal Water |
Parking
Land
|
Acreage
|
No |
|
Sewer
|
Sanitary Sewer |
Rooms
| Level |
Type |
Length |
Width |
Dimensions |
|
Second Level |
Bedroom 3 |
|
|
Measurements not available |
|
Second Level |
Bedroom 4 |
|
|
Measurements not available |
|
Lower Level |
Kitchen |
|
|
Measurements not available |
|
Lower Level |
Family Room |
|
|
Measurements not available |
|
Main Level |
Foyer |
|
|
Measurements not available |
|
Other |
Bedroom 2 |
|
|
Measurements not available |
https://www.realtor.ca/real-estate/27579155/main-2495-privet-crescent-mississauga-cooksville-cooksville


























