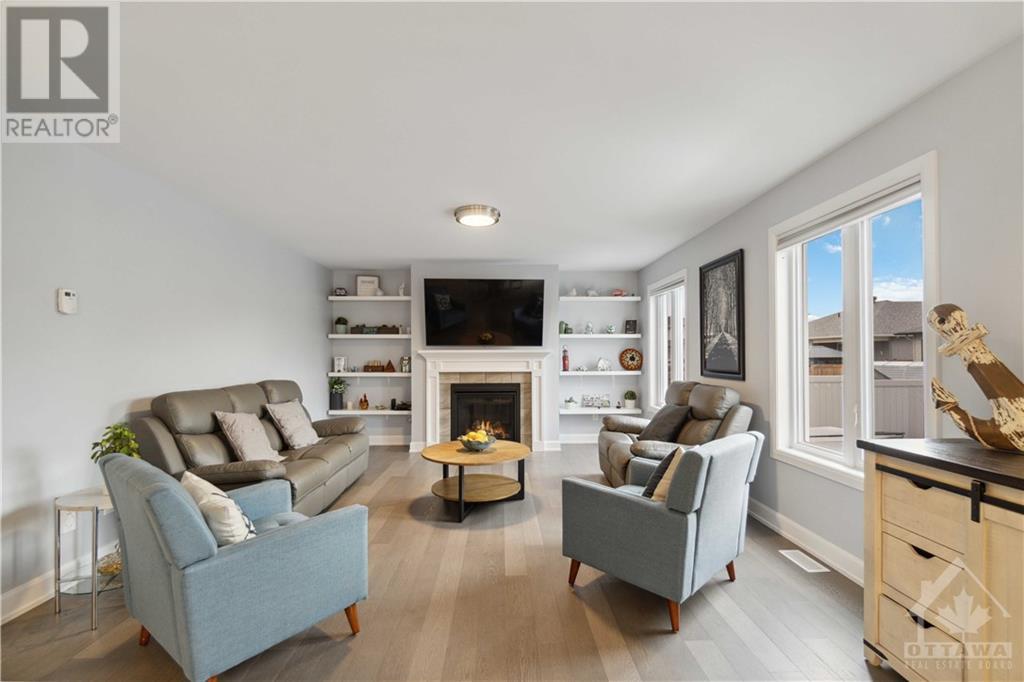8 Bedroom
4 Bathroom
Fireplace
Inground Pool
Central Air Conditioning
Forced Air
$1,199,900
Flooring: Tile, Flooring: Hardwood, Experience luxury in this stunning Garnet model by Corvinelli, located on a coveted premium corner lot w thought out upgrades throughout. This expansive home features 5 bedrooms on the upper level and 3 additional bedrooms in the fully finished basement, perfect for multi-generational living. Main floor boasts hardwood floors, oversized windows, and a chef's kitchen with quartz countertops and custom cabinetry. The living room offers a cozy gas fireplace, dining room connects seamlessly to the backyard for indoor-outdoor living. Upstairs, the primary suite with two walk-in closets and a spa-like ensuite, while the spacious secondary bedrooms share a well-appointed bathroom. The fully finished basement includes 3 bedrooms, a home gym, a full bath, and abundant storage. Outside, enjoy a private, fully fenced backyard with a brand-new Trevi inground pool (2023),hot tub (2022), and a beautiful interlock patio with embedded solar lights perfect for entertaining. Floor Plans available. (id:34792)
Property Details
|
MLS® Number
|
X9523953 |
|
Property Type
|
Single Family |
|
Neigbourhood
|
Russell |
|
Community Name
|
601 - Village of Russell |
|
Amenities Near By
|
Park |
|
Parking Space Total
|
6 |
|
Pool Type
|
Inground Pool |
Building
|
Bathroom Total
|
4 |
|
Bedrooms Above Ground
|
5 |
|
Bedrooms Below Ground
|
3 |
|
Bedrooms Total
|
8 |
|
Amenities
|
Fireplace(s) |
|
Appliances
|
Dishwasher, Dryer, Hood Fan, Refrigerator, Stove, Washer |
|
Basement Development
|
Finished |
|
Basement Type
|
Full (finished) |
|
Construction Style Attachment
|
Detached |
|
Cooling Type
|
Central Air Conditioning |
|
Exterior Finish
|
Stone |
|
Fireplace Present
|
Yes |
|
Fireplace Total
|
1 |
|
Foundation Type
|
Concrete |
|
Heating Fuel
|
Natural Gas |
|
Heating Type
|
Forced Air |
|
Stories Total
|
2 |
|
Type
|
House |
|
Utility Water
|
Municipal Water |
Parking
|
Attached Garage
|
|
|
Inside Entry
|
|
Land
|
Acreage
|
No |
|
Fence Type
|
Fenced Yard |
|
Land Amenities
|
Park |
|
Sewer
|
Sanitary Sewer |
|
Size Depth
|
109 Ft ,9 In |
|
Size Frontage
|
39 Ft ,6 In |
|
Size Irregular
|
39.56 X 109.81 Ft ; 1 |
|
Size Total Text
|
39.56 X 109.81 Ft ; 1 |
|
Zoning Description
|
Residential |
Rooms
| Level |
Type |
Length |
Width |
Dimensions |
|
Second Level |
Bedroom |
3.65 m |
3.53 m |
3.65 m x 3.53 m |
|
Second Level |
Bedroom |
3.65 m |
3.58 m |
3.65 m x 3.58 m |
|
Second Level |
Bedroom |
3.17 m |
3.86 m |
3.17 m x 3.86 m |
|
Second Level |
Bedroom |
4.34 m |
3.25 m |
4.34 m x 3.25 m |
|
Second Level |
Bathroom |
3.65 m |
3.2 m |
3.65 m x 3.2 m |
|
Second Level |
Bathroom |
3.73 m |
1.82 m |
3.73 m x 1.82 m |
|
Second Level |
Primary Bedroom |
4.57 m |
4.34 m |
4.57 m x 4.34 m |
|
Basement |
Exercise Room |
3.42 m |
4.01 m |
3.42 m x 4.01 m |
|
Basement |
Other |
1.72 m |
2.33 m |
1.72 m x 2.33 m |
|
Basement |
Recreational, Games Room |
3.7 m |
3.25 m |
3.7 m x 3.25 m |
|
Basement |
Bedroom |
3.17 m |
4.06 m |
3.17 m x 4.06 m |
|
Basement |
Bedroom |
3.17 m |
4.06 m |
3.17 m x 4.06 m |
|
Basement |
Bedroom |
5.18 m |
2.89 m |
5.18 m x 2.89 m |
|
Basement |
Bathroom |
2.43 m |
2.26 m |
2.43 m x 2.26 m |
|
Main Level |
Foyer |
2.2 m |
2.81 m |
2.2 m x 2.81 m |
|
Main Level |
Office |
3.65 m |
2.99 m |
3.65 m x 2.99 m |
|
Main Level |
Family Room |
3.65 m |
3.14 m |
3.65 m x 3.14 m |
|
Main Level |
Living Room |
6.24 m |
4.29 m |
6.24 m x 4.29 m |
|
Main Level |
Dining Room |
4.36 m |
4.01 m |
4.36 m x 4.01 m |
|
Main Level |
Kitchen |
3.04 m |
4.26 m |
3.04 m x 4.26 m |
|
Main Level |
Laundry Room |
2.43 m |
1.82 m |
2.43 m x 1.82 m |
|
Main Level |
Bathroom |
1.42 m |
1.82 m |
1.42 m x 1.82 m |
Utilities
|
Natural Gas Available
|
Available |
https://www.realtor.ca/real-estate/27579989/223-station-trail-russell-601-village-of-russell

































