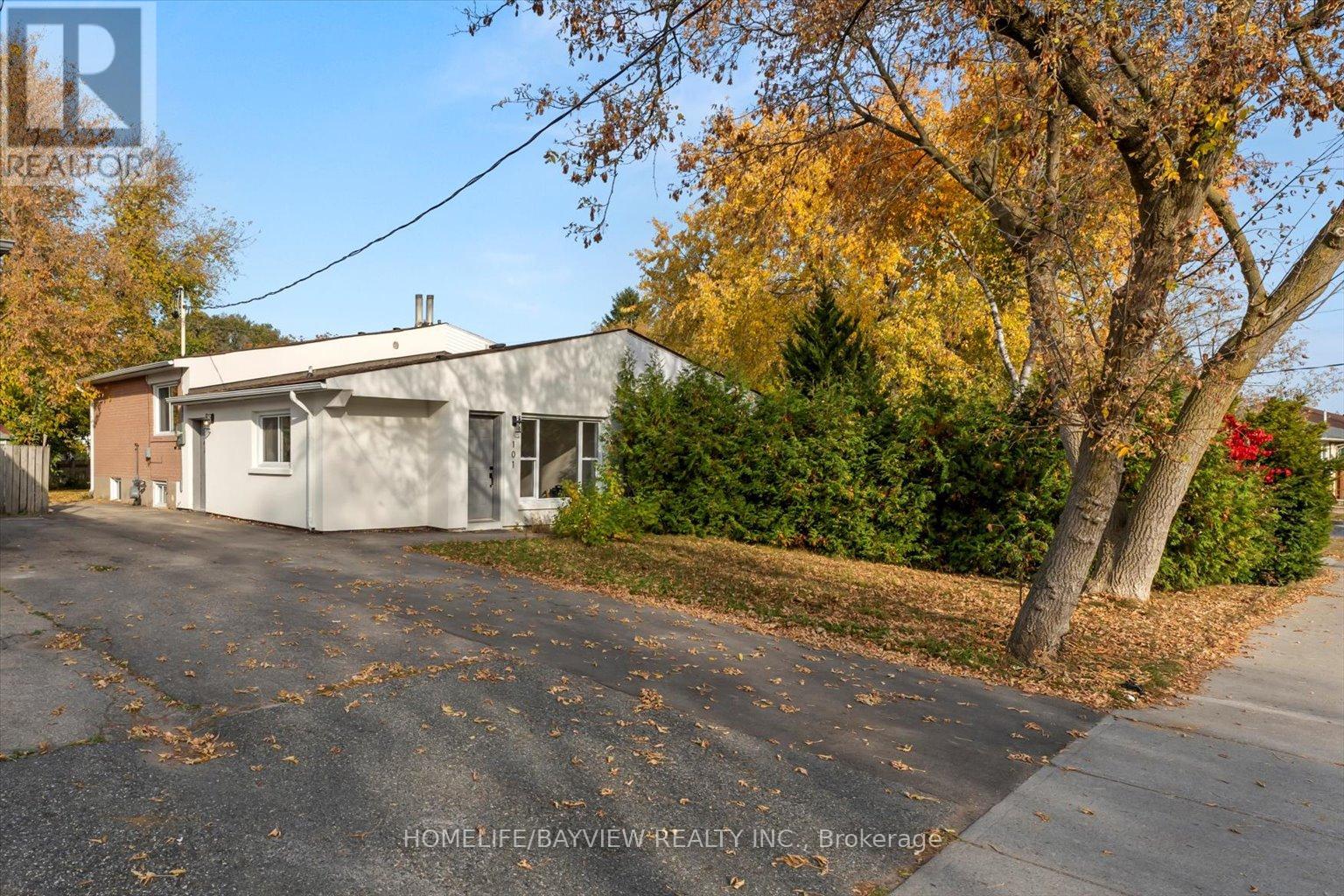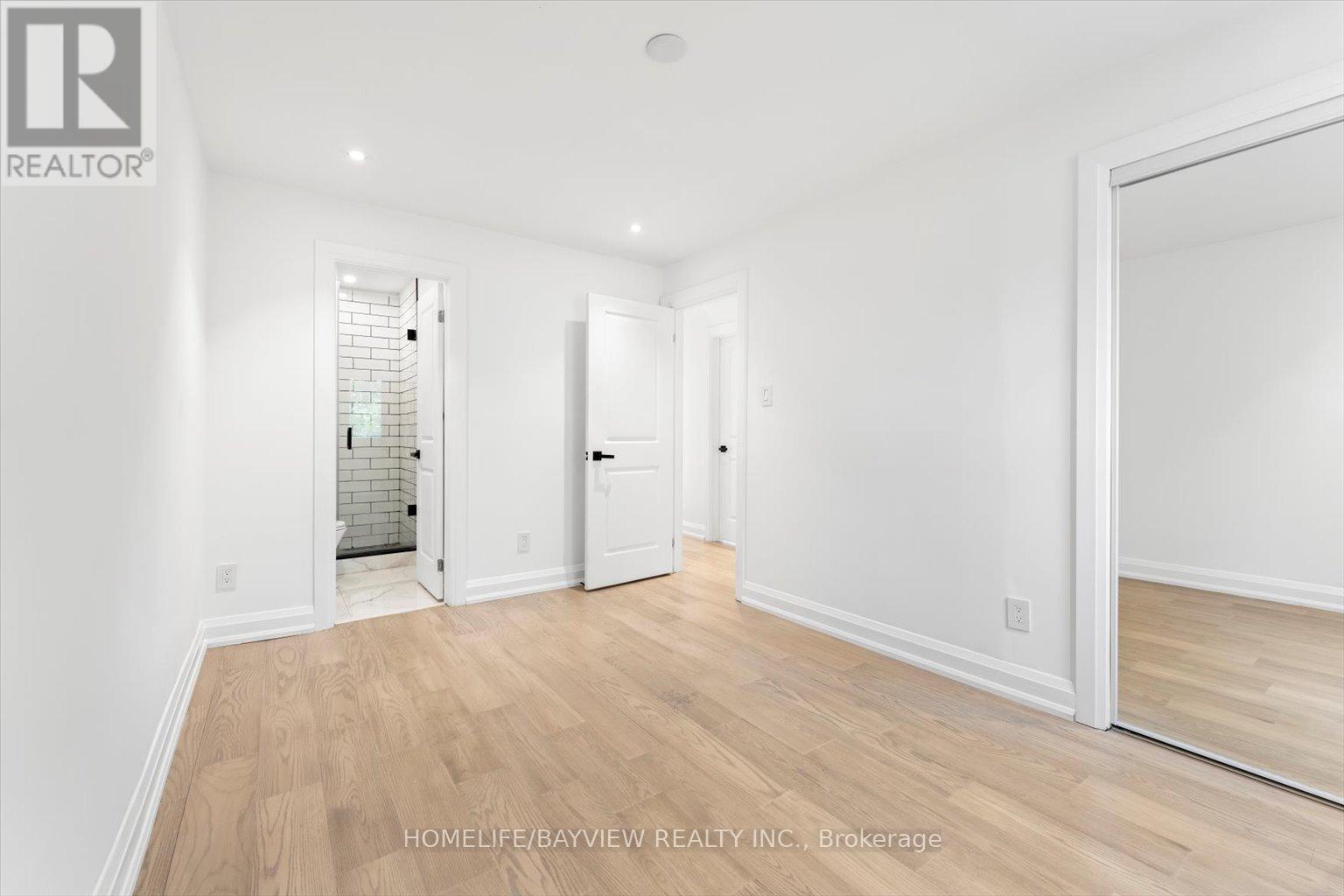(855) 500-SOLD
Info@SearchRealty.ca
101 Sheldon Avenue Home For Sale Newmarket (Bristol-London), Ontario L3Y 2V6
N9510695
Instantly Display All Photos
Complete this form to instantly display all photos and information. View as many properties as you wish.
4 Bedroom
3 Bathroom
Central Air Conditioning
Forced Air
$949,500
Fantastic Opportunity For Investor & End Users, Move-In Ready Home with Significant Upgraded features in London-Bristol Community. Elegant kitchen with quartz countertops, 200amp panel, Furnace and A/C 2023.This carpet-free house boasts newly installed Hardwood floors(main floor), pot lights, and numerous other upgrades. Conveniently located near public transportation, schools, parks, grocery stores, and Upper Canada Mall, plazas, and has easy access to Highways 400 & 404. A must-see opportunity! (id:34792)
Property Details
| MLS® Number | N9510695 |
| Property Type | Single Family |
| Community Name | Bristol-London |
| Amenities Near By | Hospital, Park, Public Transit |
| Features | Carpet Free |
| Parking Space Total | 3 |
Building
| Bathroom Total | 3 |
| Bedrooms Above Ground | 3 |
| Bedrooms Below Ground | 1 |
| Bedrooms Total | 4 |
| Appliances | Cooktop, Dishwasher, Dryer, Microwave, Range, Refrigerator, Stove, Washer |
| Basement Development | Finished |
| Basement Features | Separate Entrance |
| Basement Type | N/a (finished) |
| Construction Style Attachment | Semi-detached |
| Construction Style Split Level | Backsplit |
| Cooling Type | Central Air Conditioning |
| Exterior Finish | Brick, Stucco |
| Flooring Type | Hardwood, Vinyl |
| Foundation Type | Concrete |
| Heating Fuel | Natural Gas |
| Heating Type | Forced Air |
| Type | House |
| Utility Water | Municipal Water |
Land
| Acreage | No |
| Land Amenities | Hospital, Park, Public Transit |
| Sewer | Sanitary Sewer |
| Size Depth | 102 Ft ,2 In |
| Size Frontage | 35 Ft |
| Size Irregular | 35.02 X 102.22 Ft |
| Size Total Text | 35.02 X 102.22 Ft |
Rooms
| Level | Type | Length | Width | Dimensions |
|---|---|---|---|---|
| Basement | Kitchen | 3.3 m | 2.6 m | 3.3 m x 2.6 m |
| Basement | Bedroom | 2.85 m | 2.7 m | 2.85 m x 2.7 m |
| Basement | Living Room | 4 m | 3.6 m | 4 m x 3.6 m |
| Main Level | Kitchen | 4.3 m | 2.4 m | 4.3 m x 2.4 m |
| Main Level | Living Room | 6 m | 4.5 m | 6 m x 4.5 m |
| Main Level | Dining Room | 6 m | 4.5 m | 6 m x 4.5 m |
| Main Level | Primary Bedroom | 4.15 m | 2.8 m | 4.15 m x 2.8 m |
| Main Level | Bedroom 2 | 4 m | 3 m | 4 m x 3 m |
| Main Level | Bedroom 3 | 2.9 m | 2.4 m | 2.9 m x 2.4 m |









































