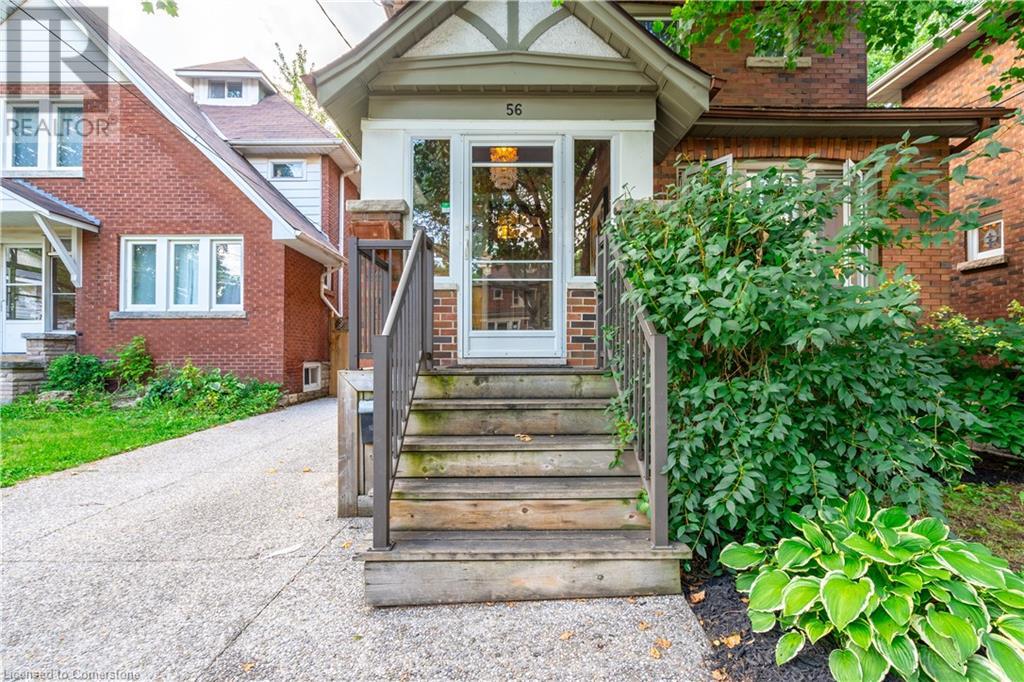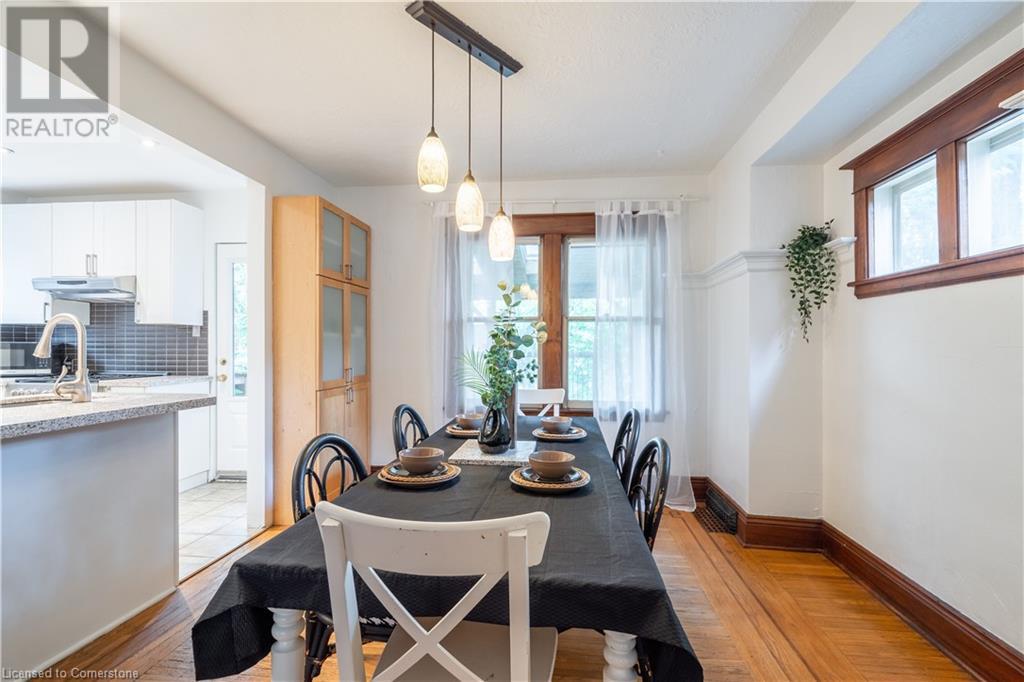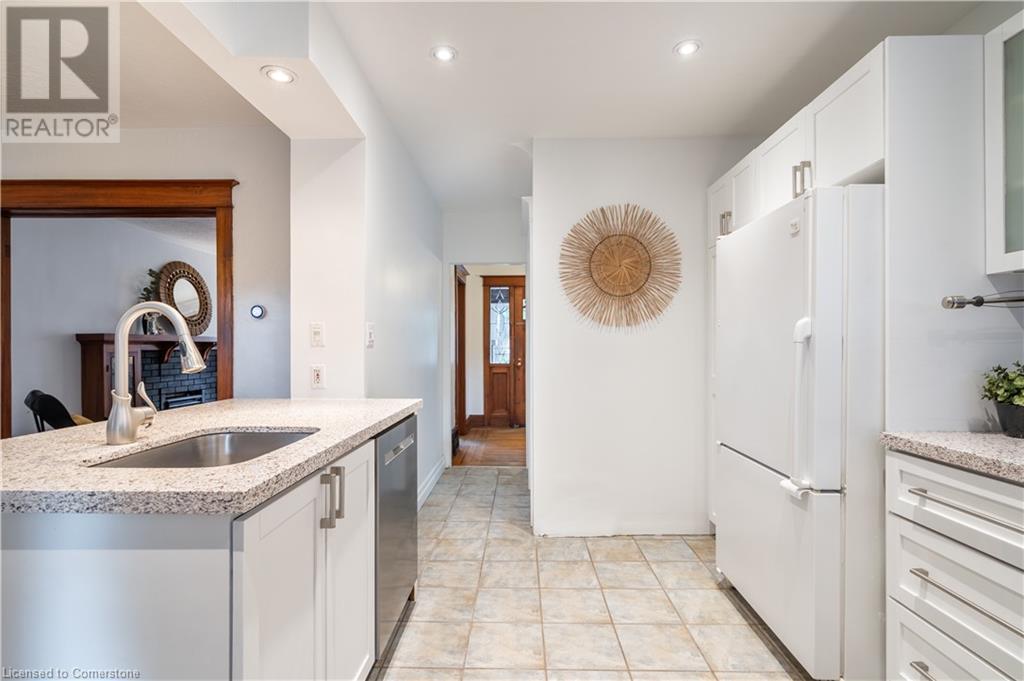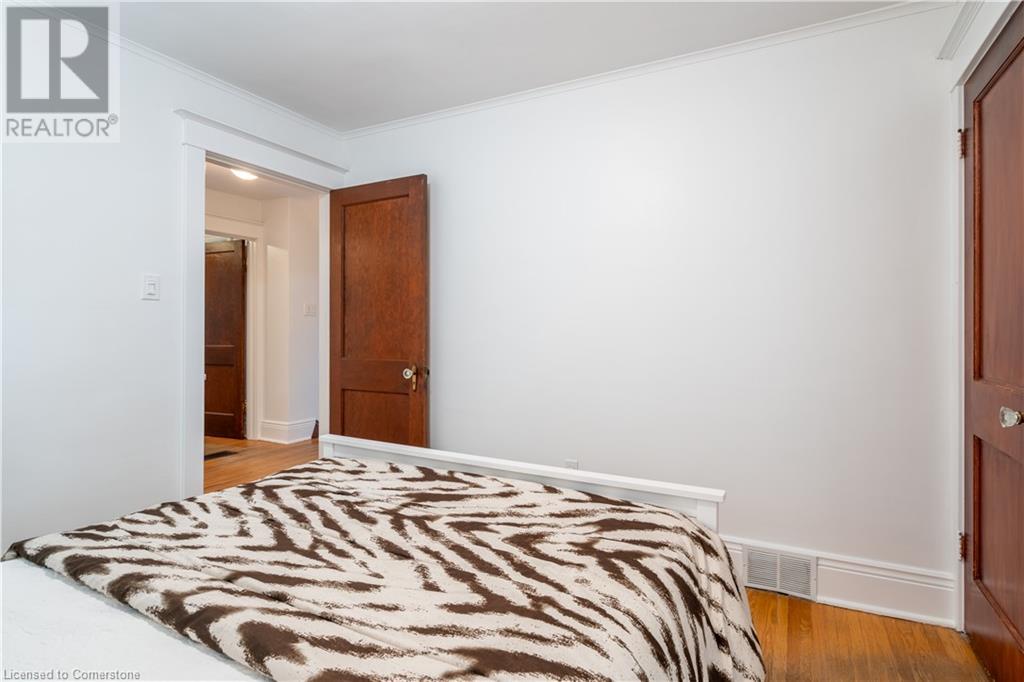5 Bedroom
3 Bathroom
1562 sqft
Central Air Conditioning
Forced Air
$999,999
Gorgeous 2 ½ storey Westdale home with lovely curb appeal in wonderful family neighborhood. This 4+1 bedroom, 3 bath is perfect for a growing family or investor. Featuring an updated kitchen, formal living room and dining room with original hardwood floors, charming front door with original stained glass, updated main bath and a fully finished third floor master bedroom along with its own ensuite! Great location close to McMaster University/ Hospital, Highway access, Westdale shopping district with boutiques, restaurants and coffee shops. Book your private showing today! Photos are from before current tenant moved in (id:34792)
Property Details
|
MLS® Number
|
40668920 |
|
Property Type
|
Single Family |
|
Amenities Near By
|
Golf Nearby, Hospital, Park, Place Of Worship, Public Transit, Schools |
|
Community Features
|
Quiet Area |
|
Equipment Type
|
None |
|
Parking Space Total
|
2 |
|
Rental Equipment Type
|
None |
|
Structure
|
Shed |
Building
|
Bathroom Total
|
3 |
|
Bedrooms Above Ground
|
4 |
|
Bedrooms Below Ground
|
1 |
|
Bedrooms Total
|
5 |
|
Appliances
|
Dishwasher, Dryer, Freezer, Refrigerator, Stove, Washer |
|
Basement Development
|
Partially Finished |
|
Basement Type
|
Full (partially Finished) |
|
Construction Style Attachment
|
Detached |
|
Cooling Type
|
Central Air Conditioning |
|
Exterior Finish
|
Brick |
|
Foundation Type
|
Block |
|
Heating Fuel
|
Natural Gas |
|
Heating Type
|
Forced Air |
|
Stories Total
|
3 |
|
Size Interior
|
1562 Sqft |
|
Type
|
House |
|
Utility Water
|
Municipal Water |
Land
|
Acreage
|
No |
|
Land Amenities
|
Golf Nearby, Hospital, Park, Place Of Worship, Public Transit, Schools |
|
Sewer
|
Municipal Sewage System |
|
Size Depth
|
100 Ft |
|
Size Frontage
|
32 Ft |
|
Size Total Text
|
Under 1/2 Acre |
|
Zoning Description
|
C/s-1361 |
Rooms
| Level |
Type |
Length |
Width |
Dimensions |
|
Second Level |
Bedroom |
|
|
9'3'' x 10'5'' |
|
Second Level |
Bedroom |
|
|
9'11'' x 10'7'' |
|
Second Level |
Bedroom |
|
|
12'10'' x 8'6'' |
|
Second Level |
3pc Bathroom |
|
|
Measurements not available |
|
Third Level |
5pc Bathroom |
|
|
Measurements not available |
|
Third Level |
Primary Bedroom |
|
|
14'3'' x 13'7'' |
|
Basement |
4pc Bathroom |
|
|
Measurements not available |
|
Basement |
Bedroom |
|
|
10'3'' x 7'1'' |
|
Main Level |
Kitchen |
|
|
9'2'' x 12'9'' |
|
Main Level |
Dining Room |
|
|
11'4'' x 12'1'' |
|
Main Level |
Living Room |
|
|
10'9'' x 17'8'' |
|
Main Level |
Foyer |
|
|
8'5'' x 7'9'' |
https://www.realtor.ca/real-estate/27580691/56-newton-avenue-hamilton


















































