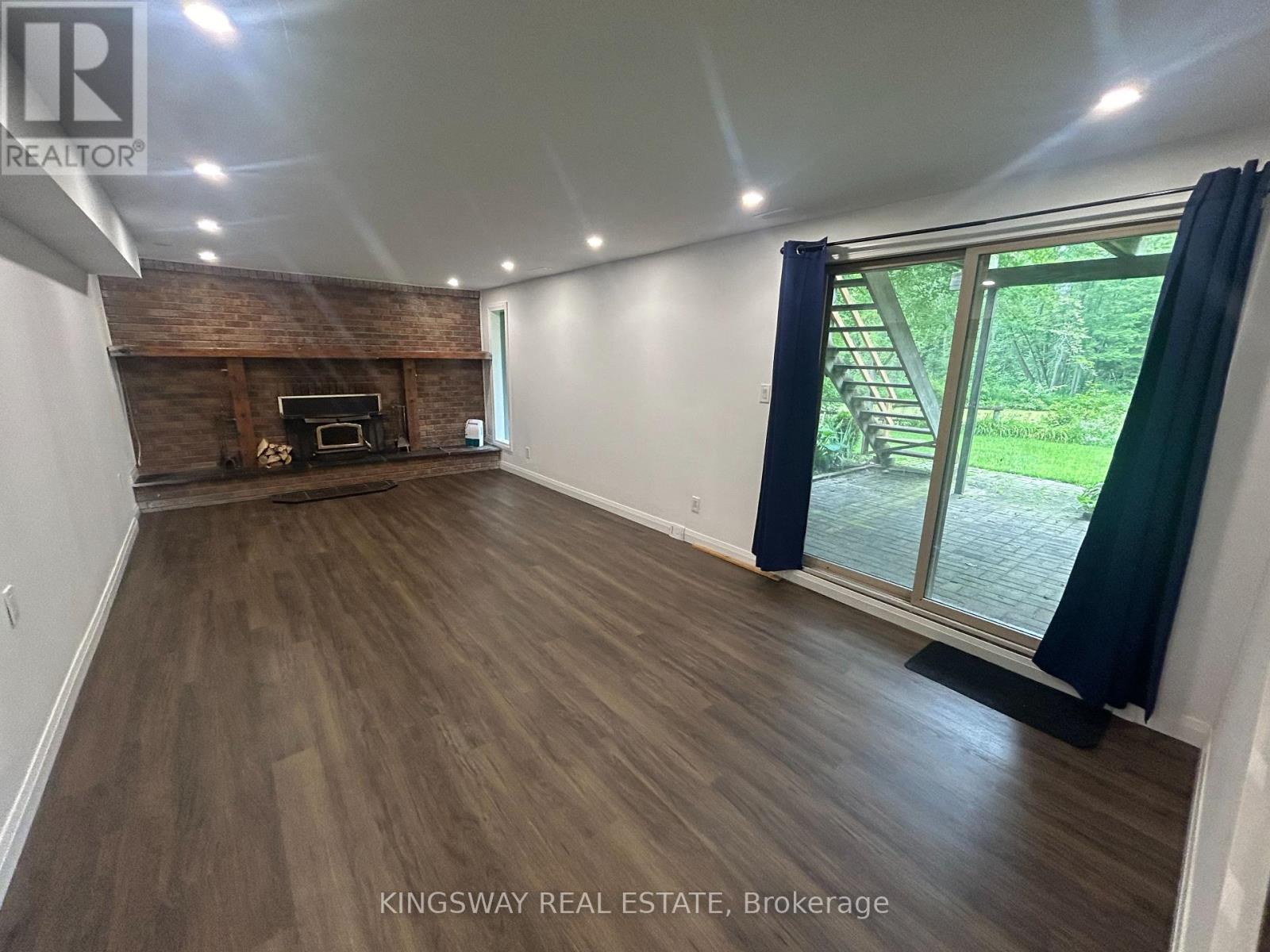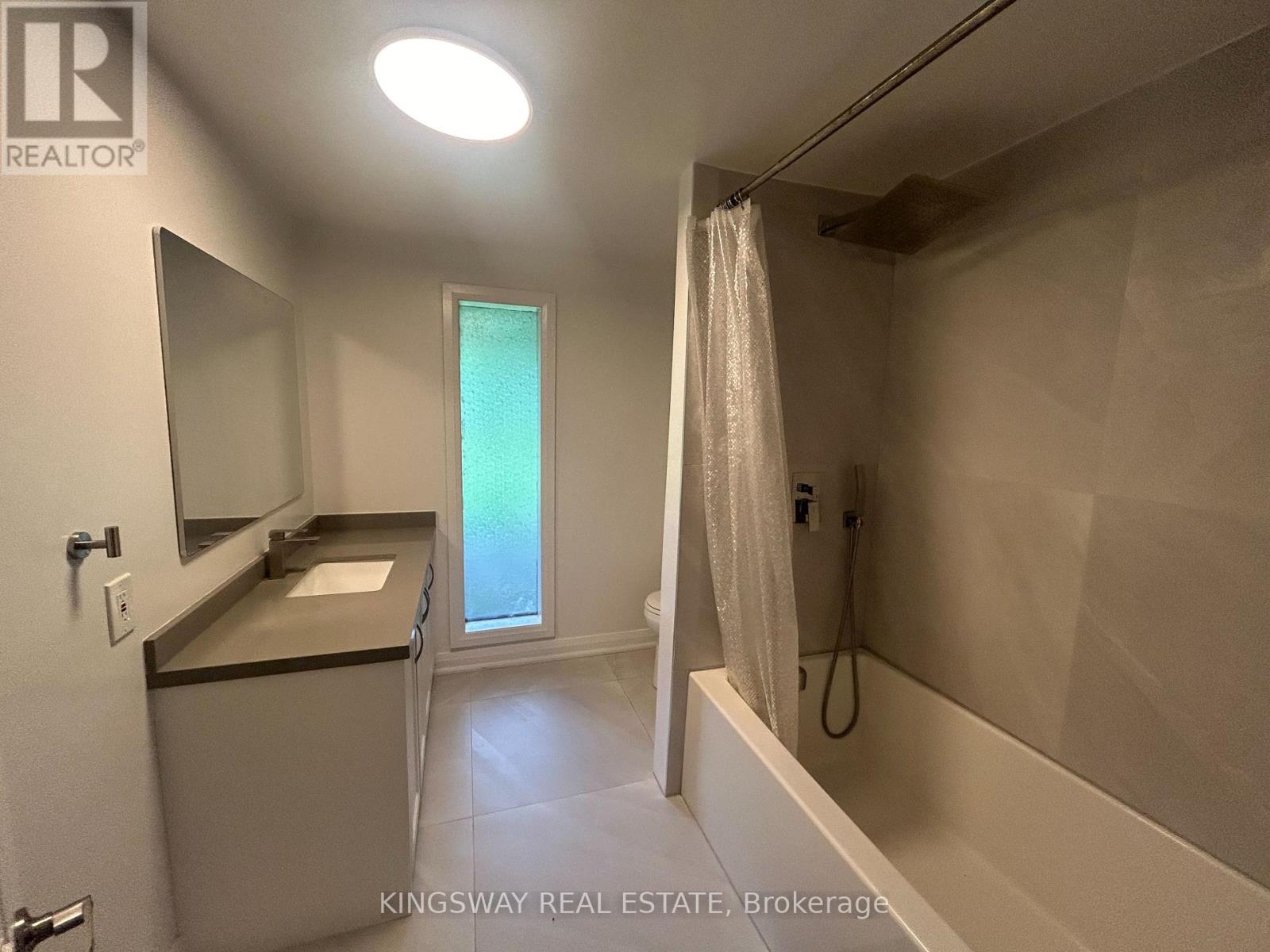(855) 500-SOLD
Info@SearchRealty.ca
7070 Coolihans Side Road Home For Sale Caledon, Ontario L7K 0P6
W9385921
Instantly Display All Photos
Complete this form to instantly display all photos and information. View as many properties as you wish.
6 Bedroom
3 Bathroom
Bungalow
Fireplace
Central Air Conditioning
Forced Air
Acreage
$1,599,000
10 Acres of Wooded Land In Beautiful Caledon. This Property Offers A Peaceful, Tranquil Setting And A Beautifully Renovated Home. Big Pond, Natural Trails, Quiet Street. Property Boasts Plenty Of Parking, Two Entrances, Lots Of Garage Space, 3 Bedrooms On Main And 3 Bedrooms In The Walk-Out Basement. Patio Doors From Living Room To The Back Deck Which Over Looks The Pond And Stunning Views Of The Natural Backyard. Perfect For Hiking In Your Own Space. Circular Driveway At The Front Of The Property And A Separate Driveway At The Back. (id:34792)
Property Details
| MLS® Number | W9385921 |
| Property Type | Single Family |
| Community Name | Rural Caledon |
| Features | Carpet Free, Guest Suite |
| Parking Space Total | 22 |
| Structure | Deck |
Building
| Bathroom Total | 3 |
| Bedrooms Above Ground | 3 |
| Bedrooms Below Ground | 3 |
| Bedrooms Total | 6 |
| Amenities | Fireplace(s) |
| Appliances | Cooktop, Dishwasher, Dryer, Microwave, Oven, Refrigerator, Washer, Water Softener |
| Architectural Style | Bungalow |
| Basement Development | Finished |
| Basement Features | Separate Entrance |
| Basement Type | N/a (finished) |
| Construction Style Attachment | Detached |
| Cooling Type | Central Air Conditioning |
| Exterior Finish | Brick |
| Fireplace Present | Yes |
| Fireplace Type | Insert |
| Foundation Type | Unknown |
| Heating Fuel | Propane |
| Heating Type | Forced Air |
| Stories Total | 1 |
| Type | House |
Parking
| Attached Garage |
Land
| Acreage | Yes |
| Sewer | Septic System |
| Size Depth | 392 Ft ,3 In |
| Size Frontage | 1120 Ft ,11 In |
| Size Irregular | 1120.96 X 392.29 Ft ; 10.02 Acres |
| Size Total Text | 1120.96 X 392.29 Ft ; 10.02 Acres|10 - 24.99 Acres |
| Surface Water | Pond Or Stream |
Rooms
| Level | Type | Length | Width | Dimensions |
|---|---|---|---|---|
| Basement | Recreational, Games Room | 3.6 m | 7 m | 3.6 m x 7 m |
| Basement | Bedroom | 3.5 m | 4 m | 3.5 m x 4 m |
| Basement | Bedroom 2 | 3.6 m | 4 m | 3.6 m x 4 m |
| Basement | Bedroom 3 | 3.8 m | 3.5 m | 3.8 m x 3.5 m |
| Main Level | Kitchen | 5.2 m | 4.2 m | 5.2 m x 4.2 m |
| Main Level | Living Room | 4 m | 6 m | 4 m x 6 m |
| Main Level | Dining Room | 6 m | 3.4 m | 6 m x 3.4 m |
| Main Level | Primary Bedroom | 3.8 m | 4.7 m | 3.8 m x 4.7 m |
| Main Level | Bedroom 2 | 4.1 m | 3.5 m | 4.1 m x 3.5 m |
| Main Level | Bedroom 3 | 4.1 m | 2.6 m | 4.1 m x 2.6 m |
https://www.realtor.ca/real-estate/27513707/7070-coolihans-side-road-caledon-rural-caledon
































