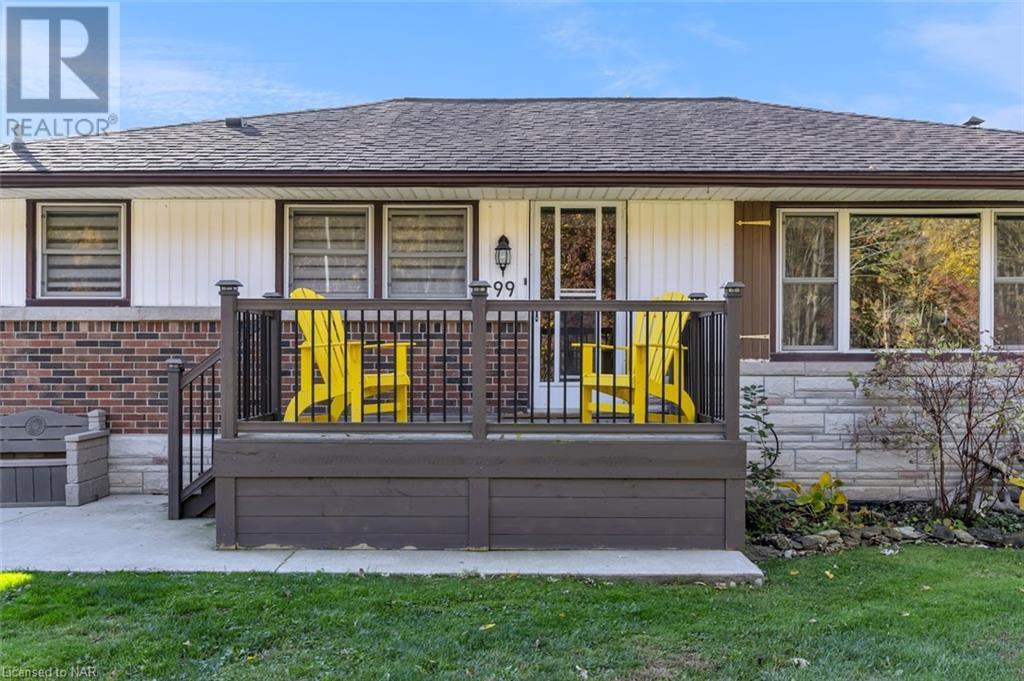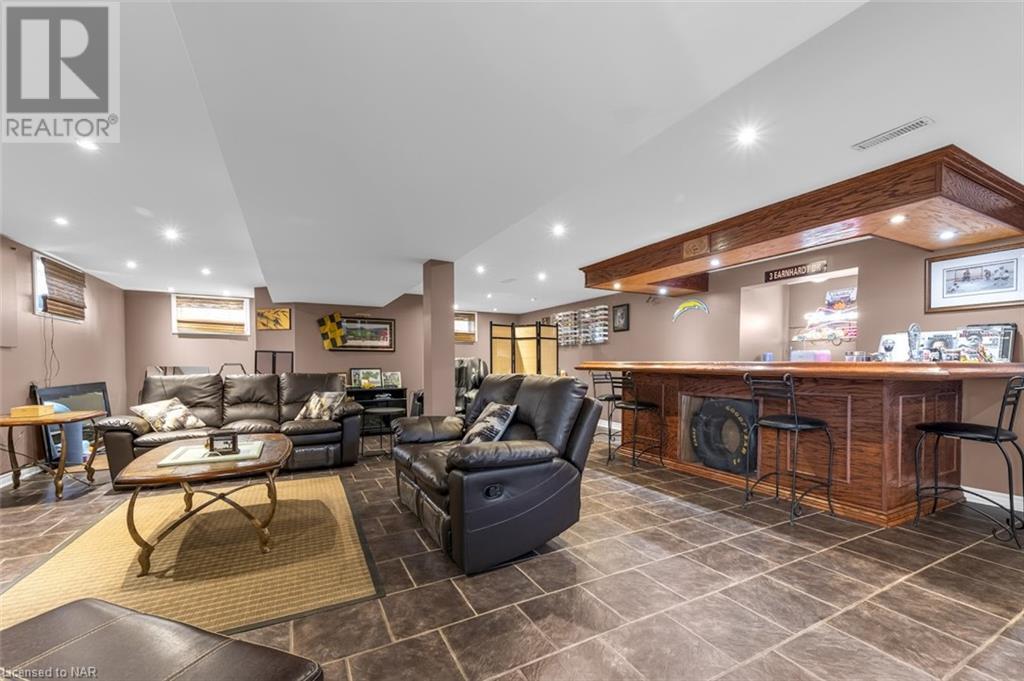3 Bedroom
2 Bathroom
1015 sqft
Bungalow
Fireplace
Central Air Conditioning
Forced Air
Landscaped
$699,900
Home sweet home! Tastefully updated and maintained bungalow in Dain City centrally located with easy access to Port Colborne and Welland. Bright open living and dining room combo with large window to bring in the sunshine. Three bedrooms upstairs share 3 piece bath with large soaker tub. On the lower level is an amazing rec room with tile floors, electric fireplace and bar for hosting and entertaining. Single car garage with ample driveway parking and carport. Fully fenced yard with quansat hut for additional storage. Enjoy the hot tub in all seasons. This home is 100% move in condition. (id:34792)
Property Details
|
MLS® Number
|
40665240 |
|
Property Type
|
Single Family |
|
Amenities Near By
|
Hospital |
|
Community Features
|
School Bus |
|
Features
|
Country Residential, Automatic Garage Door Opener |
|
Parking Space Total
|
6 |
Building
|
Bathroom Total
|
2 |
|
Bedrooms Above Ground
|
3 |
|
Bedrooms Total
|
3 |
|
Appliances
|
Central Vacuum, Dishwasher, Dryer, Freezer, Refrigerator, Stove, Washer, Microwave Built-in, Window Coverings, Garage Door Opener, Hot Tub |
|
Architectural Style
|
Bungalow |
|
Basement Development
|
Finished |
|
Basement Type
|
Full (finished) |
|
Constructed Date
|
1958 |
|
Construction Style Attachment
|
Detached |
|
Cooling Type
|
Central Air Conditioning |
|
Exterior Finish
|
Brick, Stone, Vinyl Siding |
|
Fireplace Fuel
|
Electric |
|
Fireplace Present
|
Yes |
|
Fireplace Total
|
1 |
|
Fireplace Type
|
Other - See Remarks |
|
Heating Fuel
|
Natural Gas |
|
Heating Type
|
Forced Air |
|
Stories Total
|
1 |
|
Size Interior
|
1015 Sqft |
|
Type
|
House |
|
Utility Water
|
Municipal Water |
Parking
Land
|
Acreage
|
No |
|
Land Amenities
|
Hospital |
|
Landscape Features
|
Landscaped |
|
Sewer
|
Municipal Sewage System |
|
Size Depth
|
120 Ft |
|
Size Frontage
|
80 Ft |
|
Size Total Text
|
Under 1/2 Acre |
|
Zoning Description
|
Rl1 |
Rooms
| Level |
Type |
Length |
Width |
Dimensions |
|
Lower Level |
3pc Bathroom |
|
|
Measurements not available |
|
Lower Level |
Recreation Room |
|
|
37'8'' x 22'3'' |
|
Main Level |
3pc Bathroom |
|
|
Measurements not available |
|
Main Level |
Primary Bedroom |
|
|
10'8'' x 9'9'' |
|
Main Level |
Bedroom |
|
|
9'7'' x 8'0'' |
|
Main Level |
Bedroom |
|
|
9'2'' x 11'5'' |
|
Main Level |
Living Room/dining Room |
|
|
21'3'' x 11'4'' |
|
Main Level |
Kitchen |
|
|
17'1'' x 11'4'' |
https://www.realtor.ca/real-estate/27581509/99-forks-road-welland

































