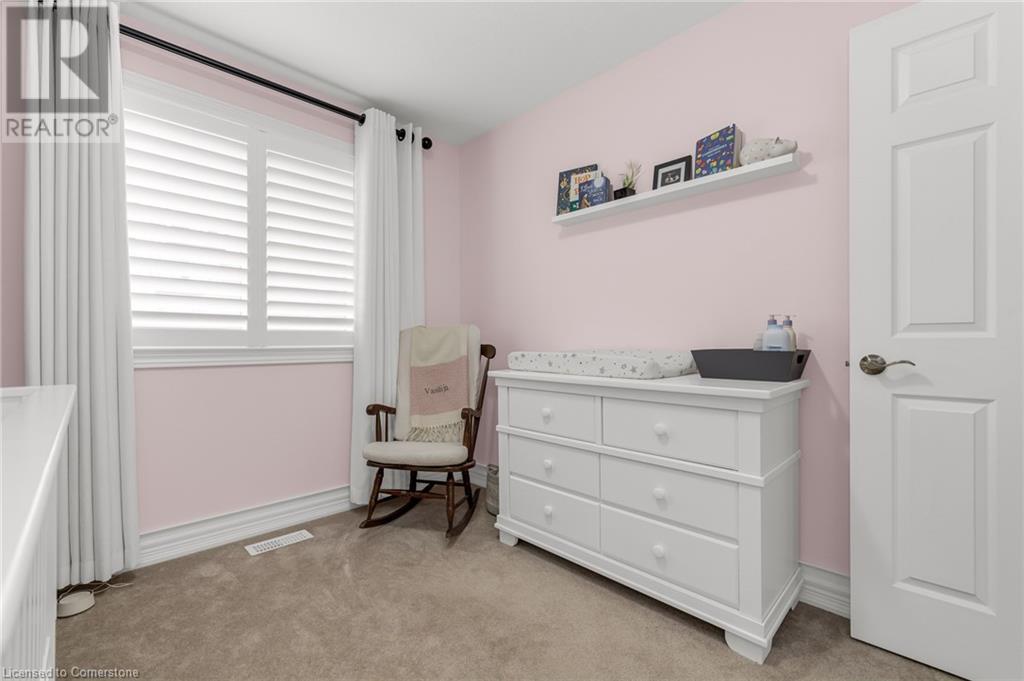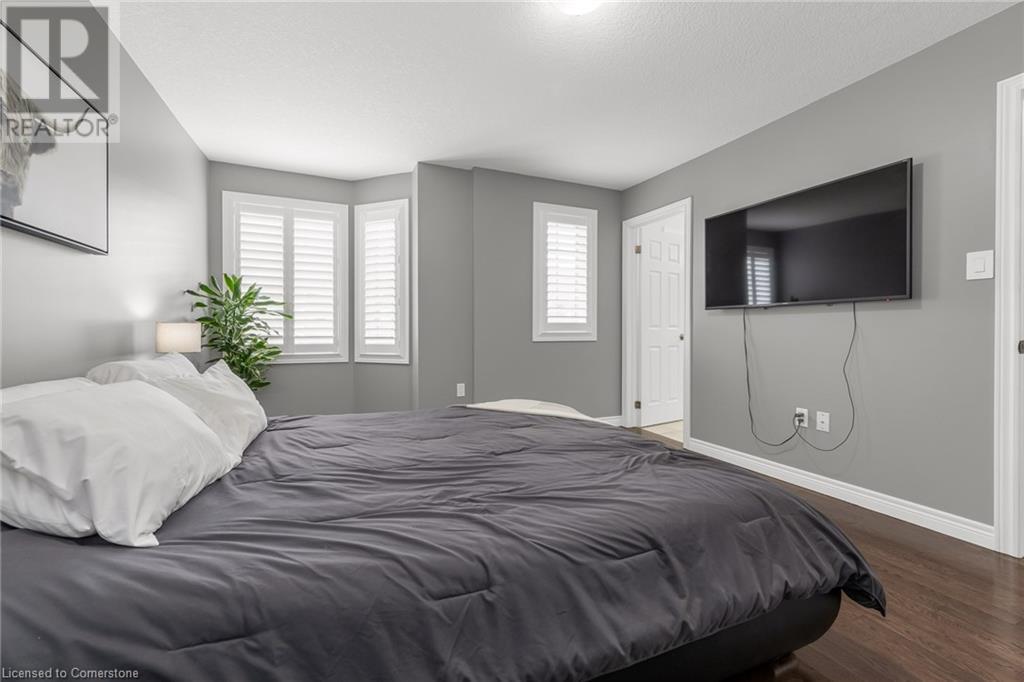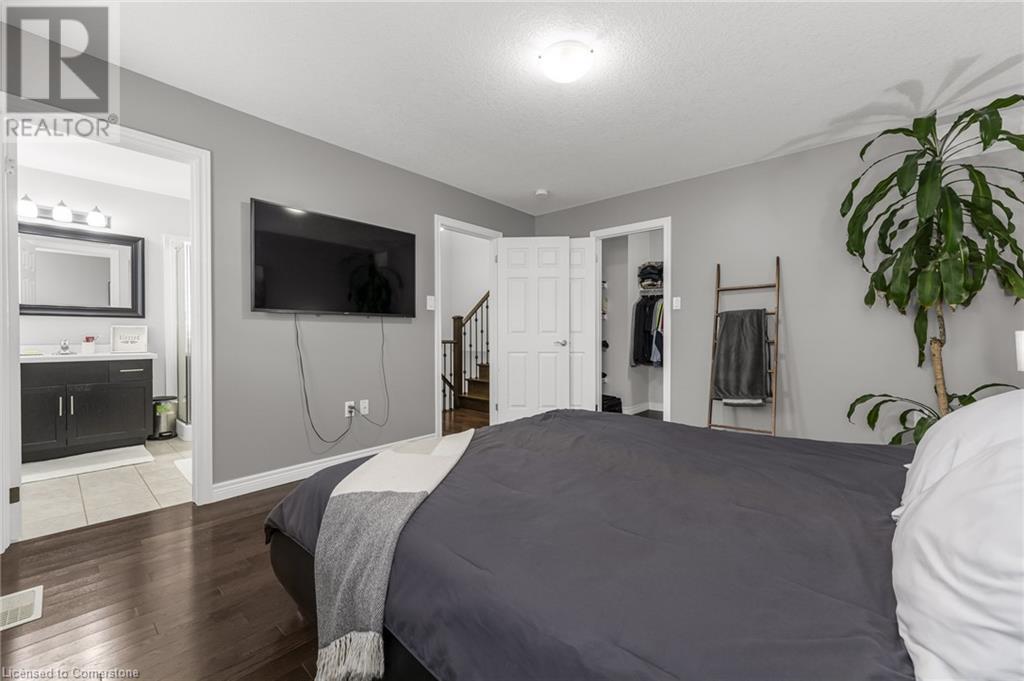3 Bedroom
3 Bathroom
1495 sqft
2 Level
Forced Air
Waterfront
$749,900
Welcome to this beautifully designed 3-bedroom, 2.5-bathroom townhouse that perfectly blends modern style with everyday convenience. From the moment you step inside, you'll notice the rich, dark hardwood floors that flow seamlessly throughout the home, creating a warm and inviting atmosphere. The open-concept living room, kitchen, and dining area is ideal for entertaining or family gatherings. The kitchen boasts sleek quartz countertops, a gas stove, and all stainless steel appliances—perfect for the home chef. Custom-fitted California shutters are featured on every window, offering style and privacy throughout. Upstairs, the spacious master bedroom includes a walk-in closet and a luxurious ensuite bathroom. For added convenience, the laundry is also located on the top floor, making chores a breeze. Located in a highly sought-after family-friendly neighborhood, this home is just minutes away from Grimsby on the Lake, with easy access to all amenities, including schools, parks, and more. This is a wonderful community with a vibrant atmosphere and plenty of activities for everyone. Don't miss out on this incredible home—schedule your viewing today! (id:34792)
Property Details
|
MLS® Number
|
XH4206364 |
|
Property Type
|
Single Family |
|
Equipment Type
|
None |
|
Features
|
Paved Driveway, Country Residential |
|
Parking Space Total
|
2 |
|
Rental Equipment Type
|
None |
|
Water Front Name
|
Lake Ontario |
|
Water Front Type
|
Waterfront |
Building
|
Bathroom Total
|
3 |
|
Bedrooms Above Ground
|
3 |
|
Bedrooms Total
|
3 |
|
Architectural Style
|
2 Level |
|
Basement Development
|
Unfinished |
|
Basement Type
|
Full (unfinished) |
|
Construction Style Attachment
|
Attached |
|
Exterior Finish
|
Brick, Vinyl Siding |
|
Foundation Type
|
Poured Concrete |
|
Half Bath Total
|
1 |
|
Heating Fuel
|
Natural Gas |
|
Heating Type
|
Forced Air |
|
Stories Total
|
2 |
|
Size Interior
|
1495 Sqft |
|
Type
|
Row / Townhouse |
|
Utility Water
|
Municipal Water |
Parking
Land
|
Acreage
|
No |
|
Sewer
|
Municipal Sewage System |
|
Size Depth
|
82 Ft |
|
Size Frontage
|
21 Ft |
|
Size Total Text
|
Under 1/2 Acre |
|
Surface Water
|
Lake |
Rooms
| Level |
Type |
Length |
Width |
Dimensions |
|
Second Level |
3pc Bathroom |
|
|
1' x 1' |
|
Second Level |
Primary Bedroom |
|
|
17'8'' x 12'8'' |
|
Third Level |
Bedroom |
|
|
11'0'' x 10'5'' |
|
Third Level |
Bedroom |
|
|
9'6'' x 11'8'' |
|
Third Level |
4pc Bathroom |
|
|
1' x 1' |
|
Main Level |
Kitchen/dining Room |
|
|
19'10'' x 8'8'' |
|
Main Level |
Living Room |
|
|
21'8'' x 11'2'' |
|
Main Level |
2pc Bathroom |
|
|
1' x 1' |
https://www.realtor.ca/real-estate/27425584/7-lakelawn-road-grimsby





































