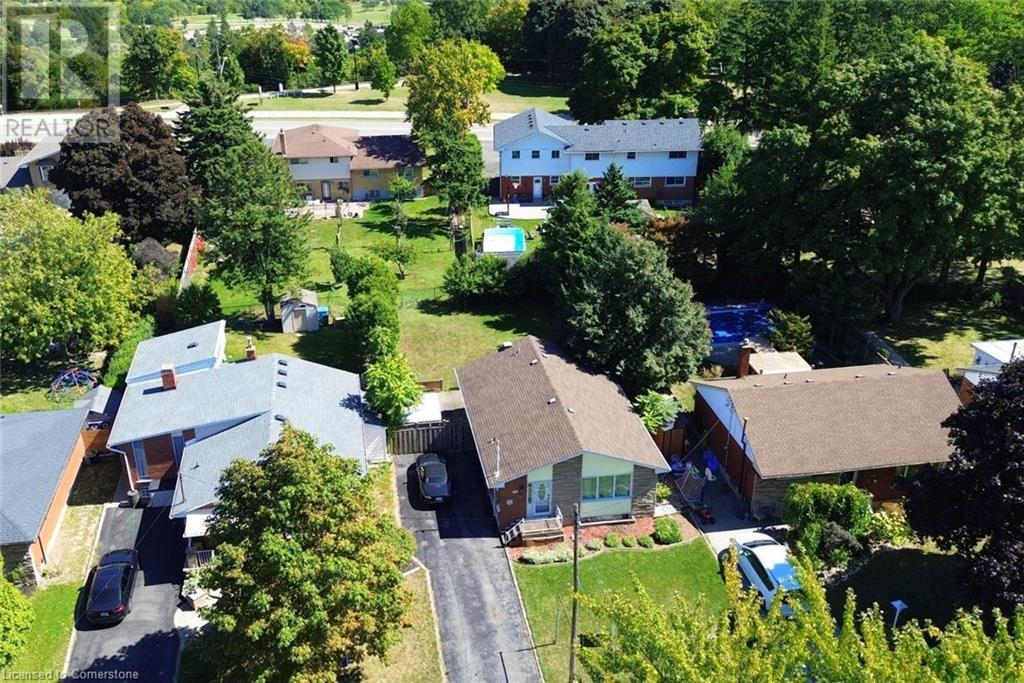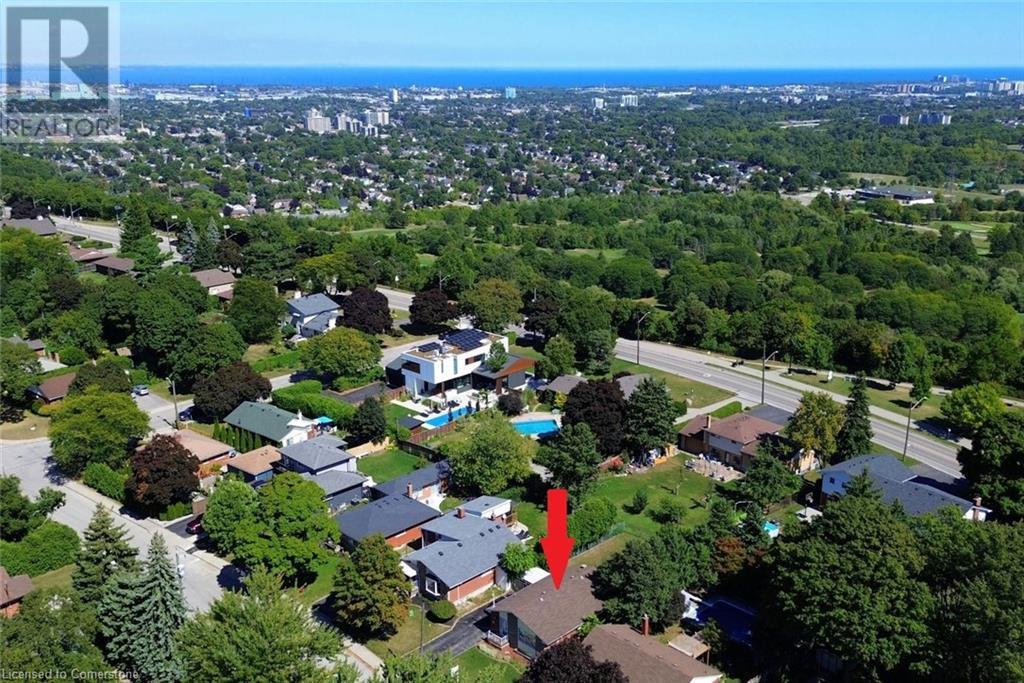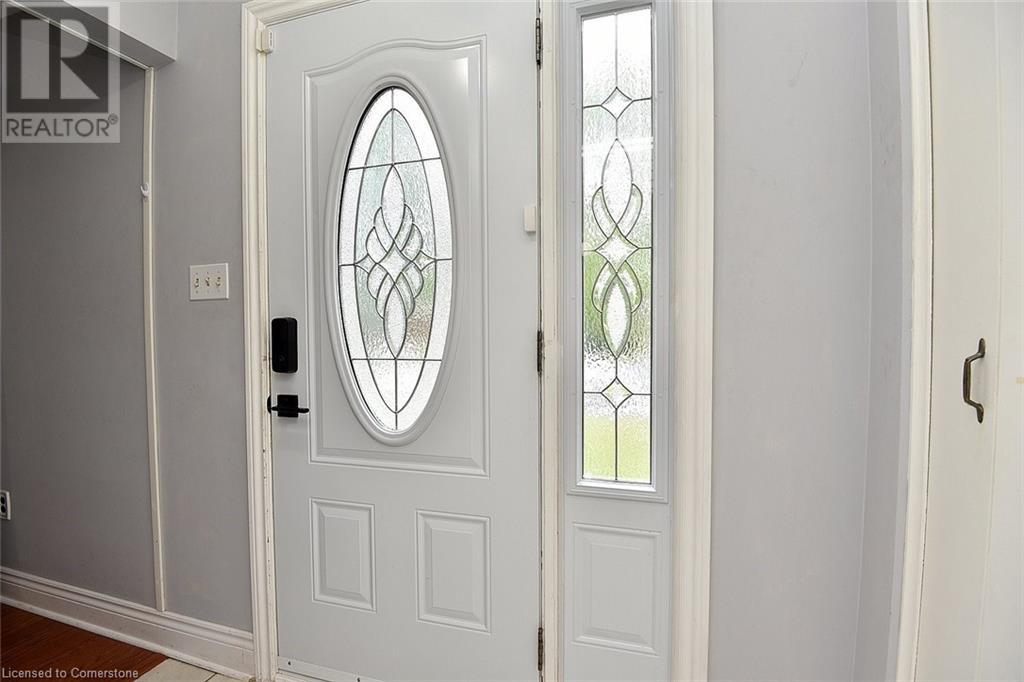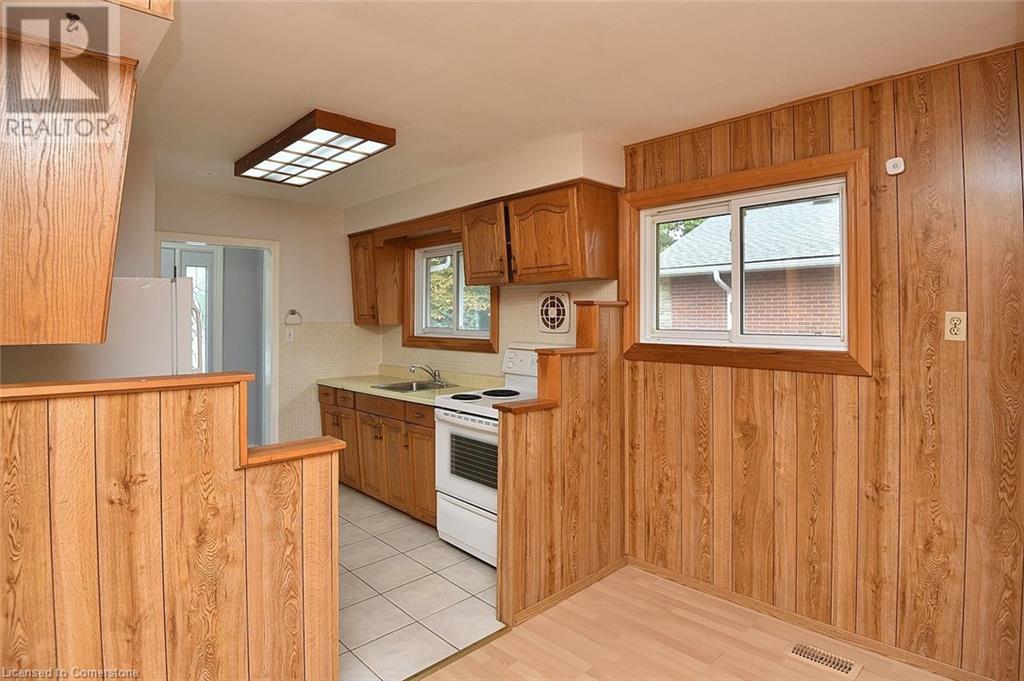(855) 500-SOLD
Info@SearchRealty.ca
161 Kings Forest Drive Home For Sale Hamilton, Ontario L8T 4K2
XH4206090
Instantly Display All Photos
Complete this form to instantly display all photos and information. View as many properties as you wish.
3 Bedroom
2 Bathroom
1040 sqft
Bungalow
Forced Air
$799,900
Embrace the chance to renovate and revitalize this bungalow with great bones, situated in a top-tier neighborhood. This property is perfectly positioned near schools, shopping, and a variety of sports and fitness amenities. Bring your renovation ideas and transform this solid home into your ideal living space while enjoying all the benefits of its prime location. Side entrance and existing 4 piece bathroom in basement bring rental or in-law possibilities into play. Large lot opens up addition possibilities. (id:34792)
Property Details
| MLS® Number | XH4206090 |
| Property Type | Single Family |
| Equipment Type | Water Heater |
| Features | Paved Driveway, No Driveway |
| Parking Space Total | 3 |
| Rental Equipment Type | Water Heater |
Building
| Bathroom Total | 2 |
| Bedrooms Above Ground | 3 |
| Bedrooms Total | 3 |
| Architectural Style | Bungalow |
| Basement Development | Partially Finished |
| Basement Type | Full (partially Finished) |
| Construction Style Attachment | Detached |
| Exterior Finish | Aluminum Siding, Brick |
| Foundation Type | Block |
| Heating Fuel | Natural Gas |
| Heating Type | Forced Air |
| Stories Total | 1 |
| Size Interior | 1040 Sqft |
| Type | House |
| Utility Water | Municipal Water |
Land
| Acreage | No |
| Sewer | Municipal Sewage System |
| Size Depth | 124 Ft |
| Size Frontage | 50 Ft |
| Size Total Text | Under 1/2 Acre |
Rooms
| Level | Type | Length | Width | Dimensions |
|---|---|---|---|---|
| Basement | Utility Room | 15'7'' x 5'9'' | ||
| Basement | Den | 12'7'' x 6'8'' | ||
| Basement | 4pc Bathroom | 7'4'' x 5' | ||
| Basement | Recreation Room | 26'1'' x 12'4'' | ||
| Main Level | 4pc Bathroom | 8'2'' x 4'10'' | ||
| Main Level | Bedroom | 12'11'' x 8'11'' | ||
| Main Level | Bedroom | 9'11'' x 12'1'' | ||
| Main Level | Bedroom | 9'11'' x 9'5'' | ||
| Main Level | Kitchen | 17'6'' x 8'10'' | ||
| Main Level | Living Room | 15'4'' x 13'7'' |
https://www.realtor.ca/real-estate/27425826/161-kings-forest-drive-hamilton
































