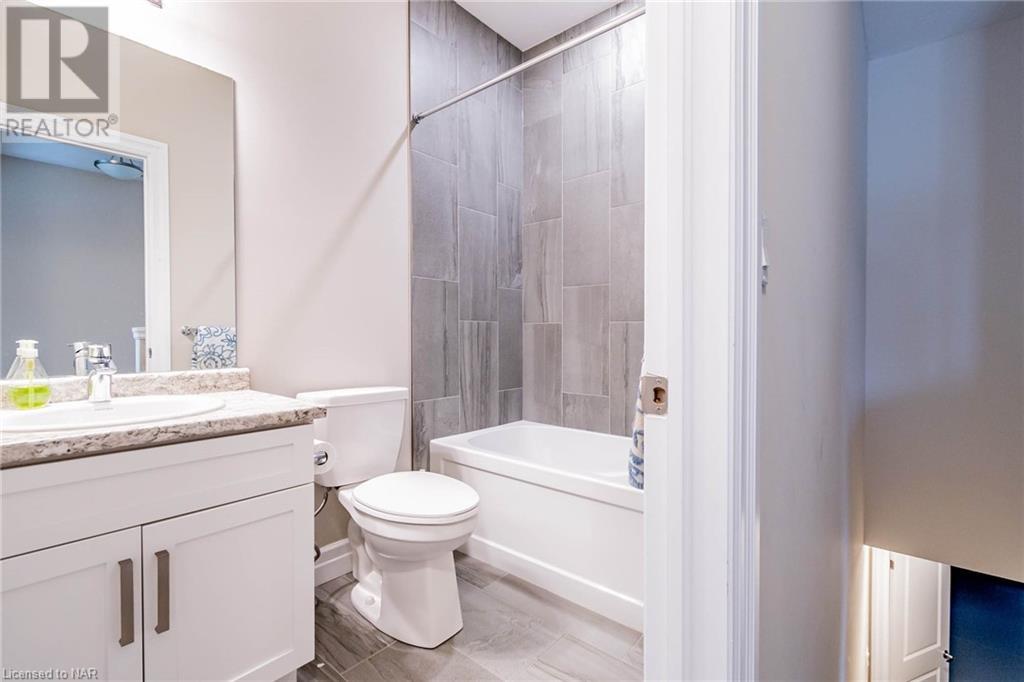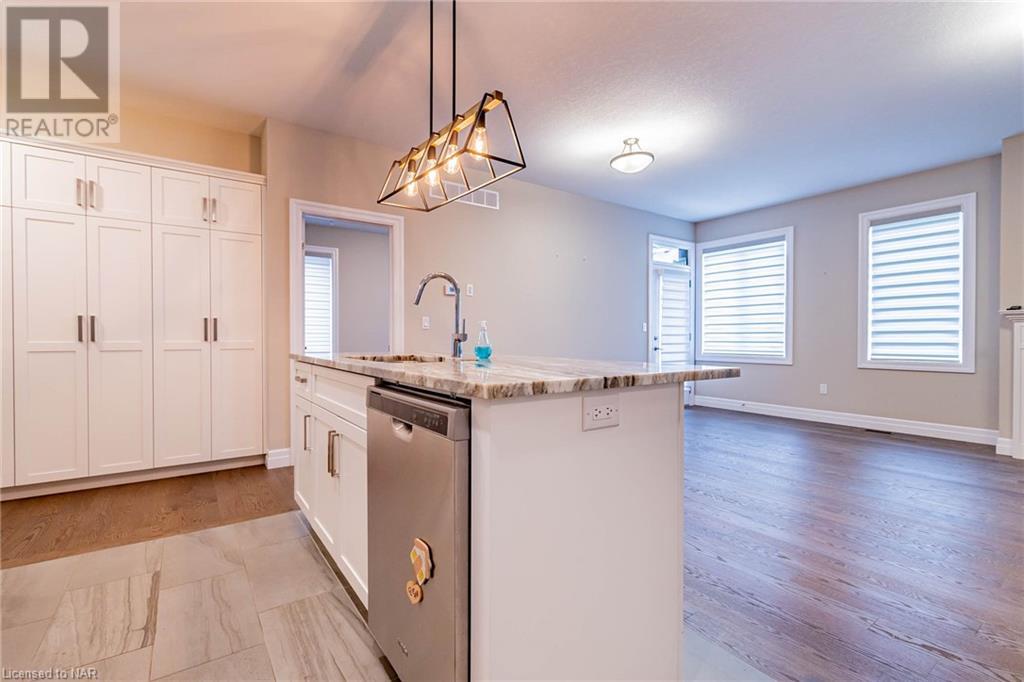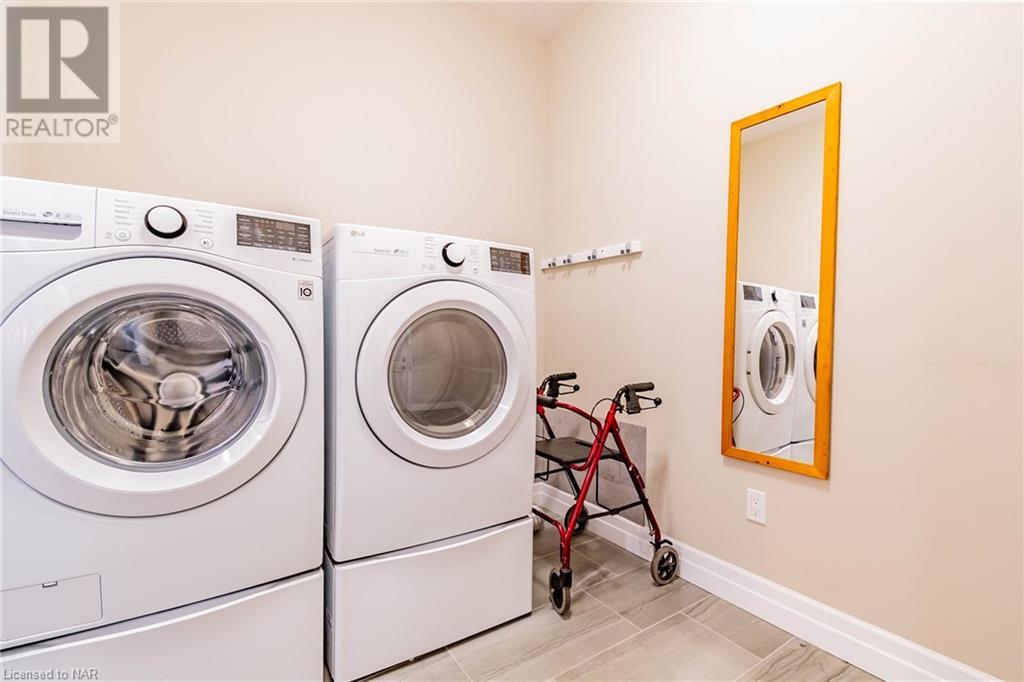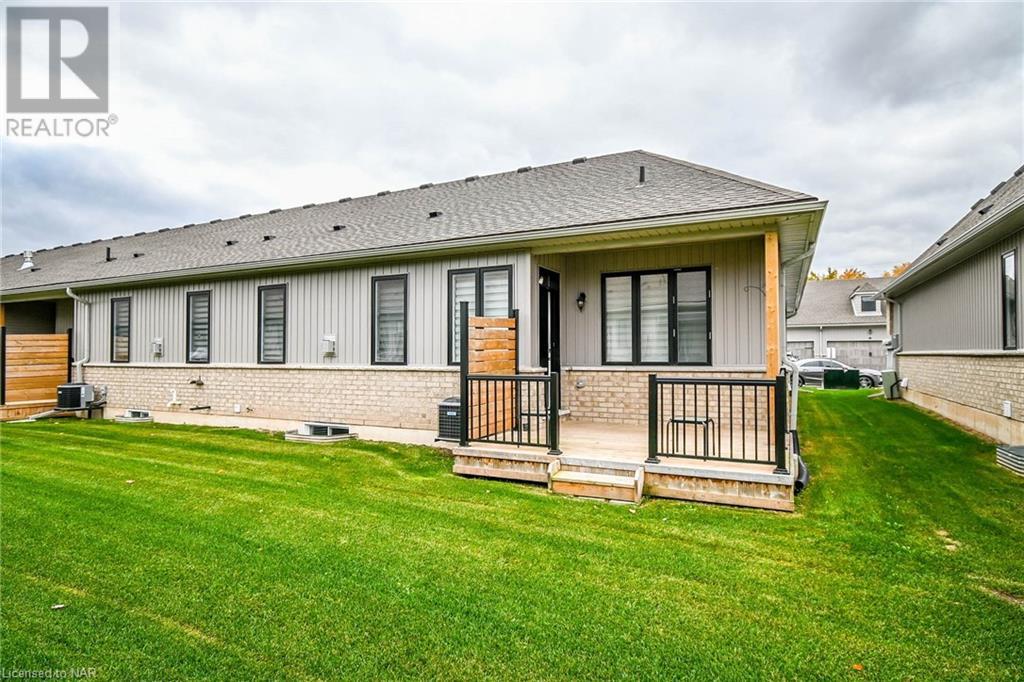26 Borden Trail Home For Sale Welland, Ontario L3C 0H1
40666379
Instantly Display All Photos
Complete this form to instantly display all photos and information. View as many properties as you wish.
$659,000Maintenance, Landscaping, Property Management
$230 Monthly
Maintenance, Landscaping, Property Management
$230 MonthlyVillage on Prince Charles! Modern Bungalow end unit townhouse, 2 bedrooms, 3 bathrooms, open concept living room/ dining room with gas fireplace, kitchen with island/ breakfast bar, granite counter tops, plenty of cabinet space, 9 ft ceilings on the main floor, engineered hardwood flooring. Spacious main floor primary bedroom with a 3 piece ensuite, walk-in tiled shower, vanity with a granite countertop, walk-in closet, 2nd bedroom, 4 piece main bathroom. Main floor laundry room with inside entry to the attached 2 car garage, automatic garage door opener. Affordable condo fees $230/month includes lawn maintenance and snow removal. Garden door from the living room to a spacious back deck. Front porch with a video doorbell/intercom as an added safety feature. Full basement with a 3pc bathroom includes an oversize walk-in shower. Large egress window, ready for a 3rd bedroom. Plenty of space for a future rec room or fitness room. Double paved driveway with added visitor's parking on site. A short walk to the Prince Charles Medical Centre, Fitch St Plaza, schools, shopping & restaurants, the Steve Bauer Trail, Close to the YMCA and many of Niagara's best golf courses and all other amenities. Looking for a turnkey lifestyle, travelling south for the winter. This maybe the ideal condo bungalow for you. (id:34792)
Property Details
| MLS® Number | 40666379 |
| Property Type | Single Family |
| Amenities Near By | Hospital, Park, Place Of Worship, Playground, Public Transit, Shopping |
| Community Features | Community Centre, School Bus |
| Equipment Type | Water Heater |
| Features | Cul-de-sac, Paved Driveway, Sump Pump, Automatic Garage Door Opener |
| Parking Space Total | 4 |
| Rental Equipment Type | Water Heater |
| Structure | Porch |
Building
| Bathroom Total | 3 |
| Bedrooms Above Ground | 2 |
| Bedrooms Total | 2 |
| Appliances | Dishwasher, Dryer, Refrigerator, Stove, Washer, Hood Fan, Window Coverings, Garage Door Opener |
| Architectural Style | Bungalow |
| Basement Development | Unfinished |
| Basement Type | Full (unfinished) |
| Constructed Date | 2020 |
| Construction Style Attachment | Attached |
| Cooling Type | Central Air Conditioning |
| Exterior Finish | Stone, Vinyl Siding |
| Fireplace Present | Yes |
| Fireplace Total | 1 |
| Foundation Type | Poured Concrete |
| Heating Fuel | Natural Gas |
| Heating Type | Forced Air |
| Stories Total | 1 |
| Size Interior | 1309 Sqft |
| Type | Row / Townhouse |
| Utility Water | Municipal Water |
Parking
| Attached Garage | |
| Visitor Parking |
Land
| Access Type | Highway Access, Highway Nearby |
| Acreage | No |
| Land Amenities | Hospital, Park, Place Of Worship, Playground, Public Transit, Shopping |
| Sewer | Municipal Sewage System |
| Size Depth | 88 Ft |
| Size Frontage | 40 Ft |
| Size Total Text | Unknown |
| Zoning Description | Rl2-79 |
Rooms
| Level | Type | Length | Width | Dimensions |
|---|---|---|---|---|
| Basement | 3pc Bathroom | Measurements not available | ||
| Main Level | Bedroom | 10'10'' x 8'9'' | ||
| Main Level | 4pc Bathroom | Measurements not available | ||
| Main Level | Full Bathroom | Measurements not available | ||
| Main Level | Primary Bedroom | 13'4'' x 10'11'' | ||
| Main Level | Laundry Room | 7'0'' x 8'10'' | ||
| Main Level | Kitchen | 15'0'' x 9'3'' | ||
| Main Level | Living Room/dining Room | 22'2'' x 15'5'' | ||
| Main Level | Foyer | 7'0'' x 6'0'' |
https://www.realtor.ca/real-estate/27582312/26-borden-trail-welland


































