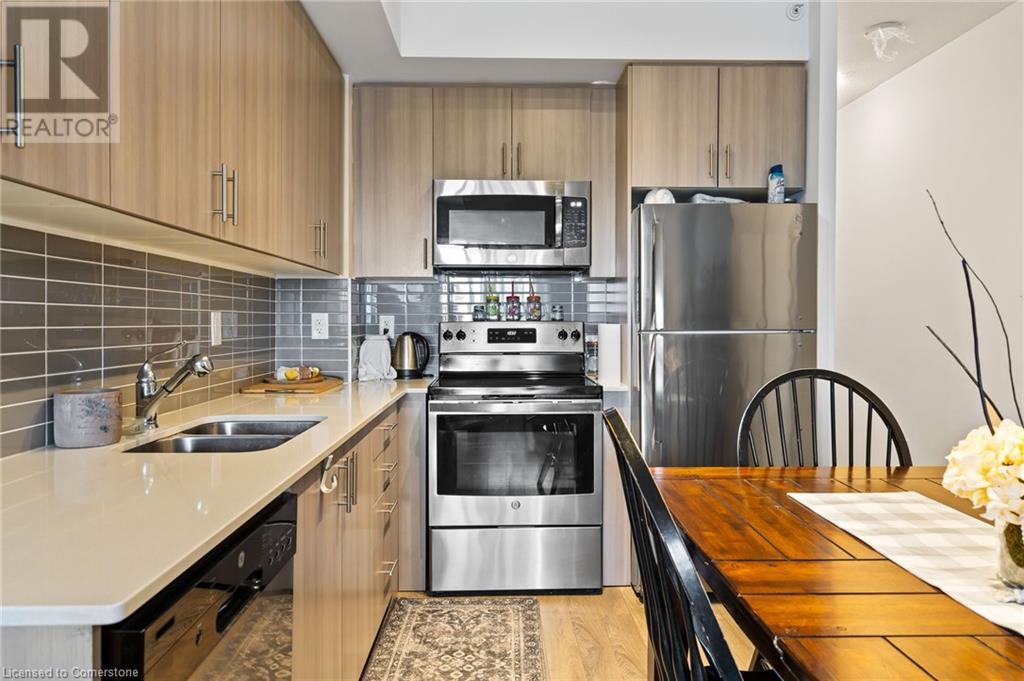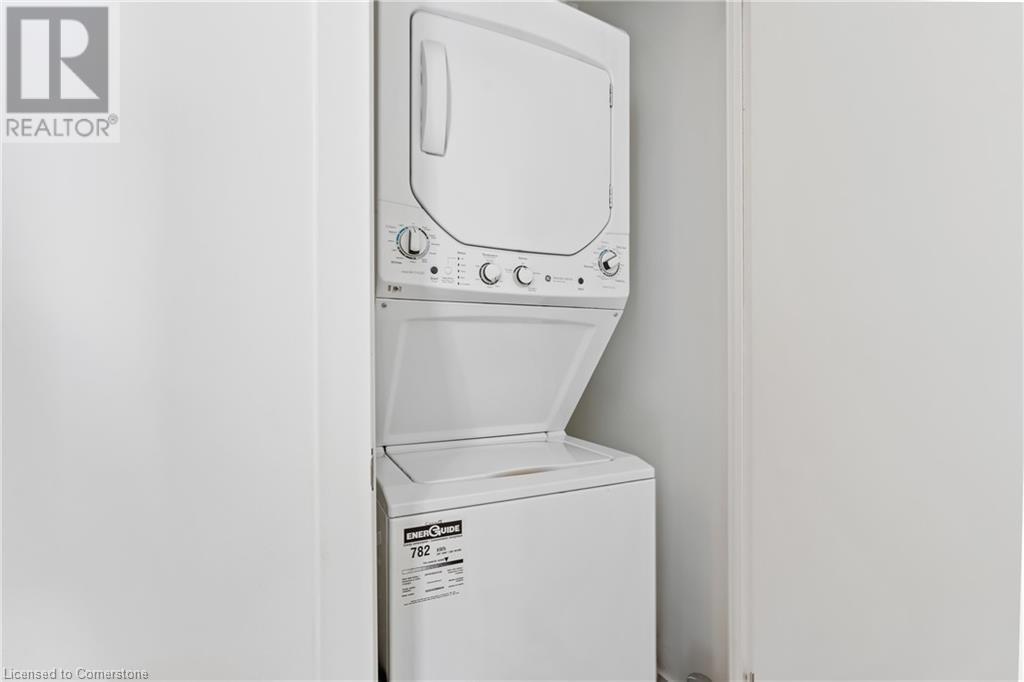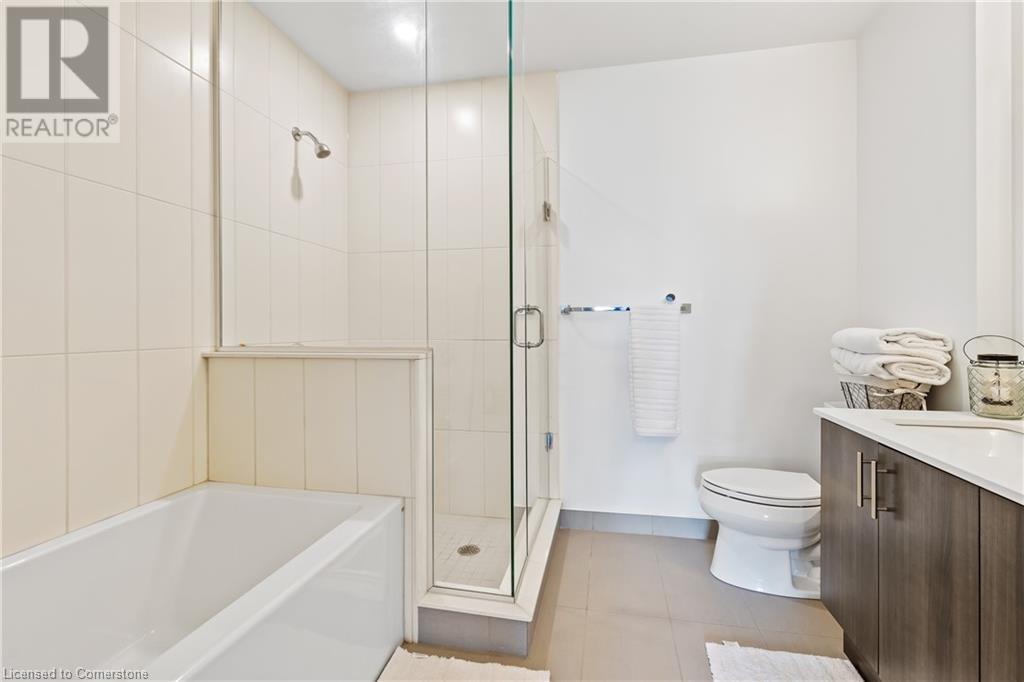550 North Service Road Unit# 508 Home For Sale Grimsby, Ontario L3M 4E8
XH4205440
Instantly Display All Photos
Complete this form to instantly display all photos and information. View as many properties as you wish.
$539,888Maintenance, Insurance, Heat, Water, Parking
$744.63 Monthly
Maintenance, Insurance, Heat, Water, Parking
$744.63 MonthlyDiscover modern living in this 2-bedroom, 2-bathroom condo nestled in the heart of Grimsby. Enjoy the unbeatable convenience of being just steps away from the serene lake, pristine beaches, vibrant amenities, and a variety of dining and shopping options. This spacious unit boasts lake views from your private balcony, providing a tranquil escape from the everyday. Inside, you'll find a contemporary interior with all the modern comforts you need. A secure underground parking space and a personal locker offer added convenience. The building's amenities are equally impressive, including 24-hour security and concierge services, a well-equipped exercise room, a party room, and a rooftop deck/garden where you can relax and enjoy the stunning views. (id:34792)
Property Details
| MLS® Number | XH4205440 |
| Property Type | Single Family |
| Equipment Type | None |
| Features | Balcony, No Driveway |
| Parking Space Total | 1 |
| Rental Equipment Type | None |
| Storage Type | Locker |
Building
| Bathroom Total | 2 |
| Bedrooms Above Ground | 2 |
| Bedrooms Total | 2 |
| Amenities | Exercise Centre, Party Room |
| Constructed Date | 2020 |
| Construction Style Attachment | Attached |
| Exterior Finish | Other, Stucco |
| Heating Fuel | Natural Gas |
| Heating Type | Heat Pump |
| Stories Total | 1 |
| Size Interior | 833 Sqft |
| Type | Apartment |
| Utility Water | Municipal Water |
Parking
| Underground | |
| None |
Land
| Acreage | No |
| Sewer | Municipal Sewage System |
| Size Total Text | Unknown |
Rooms
| Level | Type | Length | Width | Dimensions |
|---|---|---|---|---|
| Main Level | 5pc Bathroom | Measurements not available | ||
| Main Level | Primary Bedroom | 9'10'' x 11'0'' | ||
| Main Level | Bedroom | 9'8'' x 11'0'' | ||
| Main Level | Living Room | 10'3'' x 11'4'' | ||
| Main Level | Foyer | 3'5'' x 8'2'' | ||
| Main Level | 4pc Bathroom | 8'0'' x 4'10'' | ||
| Main Level | Eat In Kitchen | 11'10'' x 13'11'' |
https://www.realtor.ca/real-estate/27426371/550-north-service-road-unit-508-grimsby

































