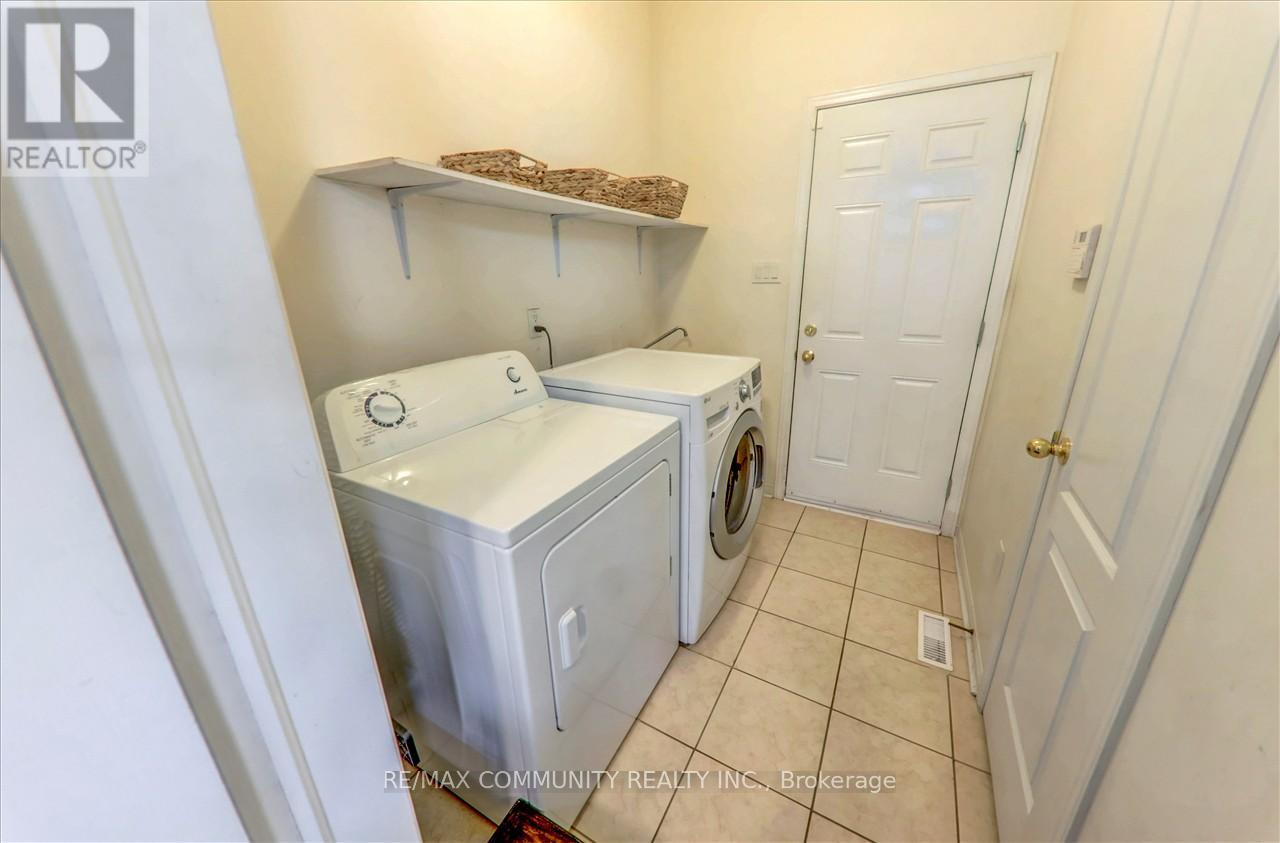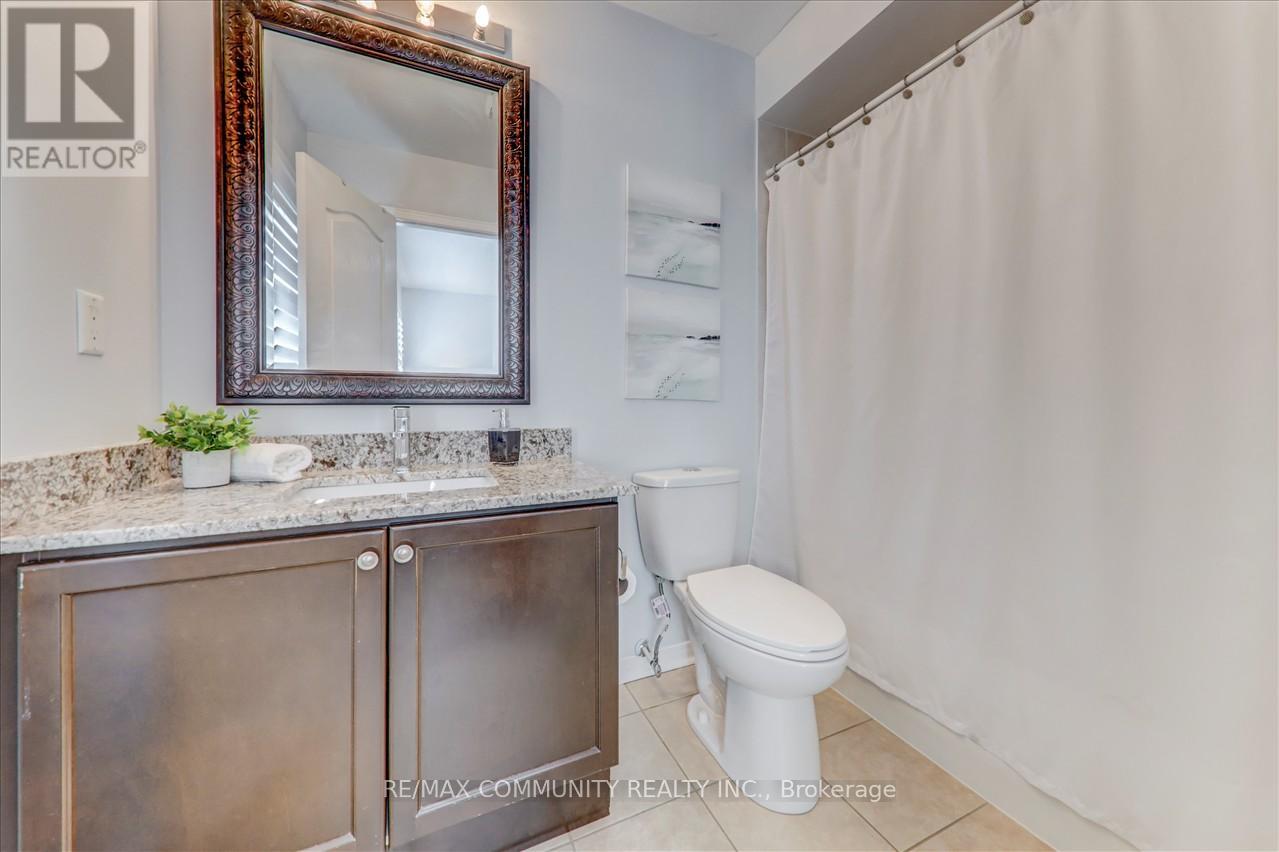(855) 500-SOLD
Info@SearchRealty.ca
65 Mansbridge Crescent Home For Sale Ajax (Northeast Ajax), Ontario L1Z 0A8
E9512226
Instantly Display All Photos
Complete this form to instantly display all photos and information. View as many properties as you wish.
5 Bedroom
4 Bathroom
Fireplace
Central Air Conditioning
Forced Air
$1,374,999
Stunning Double Garage Detached House! Approx. 3,000 S.F., 12' Ceiling In Living/Dining Rm, Centre Island, Gleaming Hardwood Floor, Double Sinks, His/ Her Walk In Closet In Master Bedrm,11' Ceiling In Master Bdrm & Den, 9' Ceiling In Master Ensuite, Gourmet Kitchen W/ Pantry &Spacious Bedroom, Large Open Den, 3-Way Gas Fireplace, Solid Oak Circular Staircase Open To Basement, Finished Rec Rm. Enjoy your summer in this beautiful garden with a patio deck. (id:34792)
Property Details
| MLS® Number | E9512226 |
| Property Type | Single Family |
| Community Name | Northeast Ajax |
| Parking Space Total | 4 |
Building
| Bathroom Total | 4 |
| Bedrooms Above Ground | 4 |
| Bedrooms Below Ground | 1 |
| Bedrooms Total | 5 |
| Appliances | Garage Door Opener Remote(s), Dishwasher, Garage Door Opener, Microwave, Refrigerator, Stove, Window Coverings |
| Basement Development | Finished |
| Basement Type | N/a (finished) |
| Construction Style Attachment | Detached |
| Cooling Type | Central Air Conditioning |
| Exterior Finish | Brick |
| Fireplace Present | Yes |
| Flooring Type | Hardwood, Ceramic |
| Foundation Type | Brick |
| Half Bath Total | 1 |
| Heating Fuel | Natural Gas |
| Heating Type | Forced Air |
| Stories Total | 2 |
| Type | House |
| Utility Water | Municipal Water |
Parking
| Attached Garage |
Land
| Acreage | No |
| Sewer | Sanitary Sewer |
| Size Depth | 86 Ft ,11 In |
| Size Frontage | 40 Ft |
| Size Irregular | 40.01 X 86.94 Ft |
| Size Total Text | 40.01 X 86.94 Ft |
Rooms
| Level | Type | Length | Width | Dimensions |
|---|---|---|---|---|
| Second Level | Primary Bedroom | 4.57 m | 4.96 m | 4.57 m x 4.96 m |
| Second Level | Office | 3.22 m | 3.59 m | 3.22 m x 3.59 m |
| Second Level | Bedroom 2 | 4.1 m | 3.65 m | 4.1 m x 3.65 m |
| Second Level | Bedroom 3 | 4.71 m | 3.48 m | 4.71 m x 3.48 m |
| Second Level | Bedroom 4 | 4.46 m | 3.13 m | 4.46 m x 3.13 m |
| Main Level | Living Room | 8.84 m | 4.3 m | 8.84 m x 4.3 m |
| Main Level | Dining Room | 8.84 m | 4.3 m | 8.84 m x 4.3 m |
| Main Level | Family Room | 3.88 m | 4.3 m | 3.88 m x 4.3 m |
| Main Level | Kitchen | 5.28 m | 3.92 m | 5.28 m x 3.92 m |











































