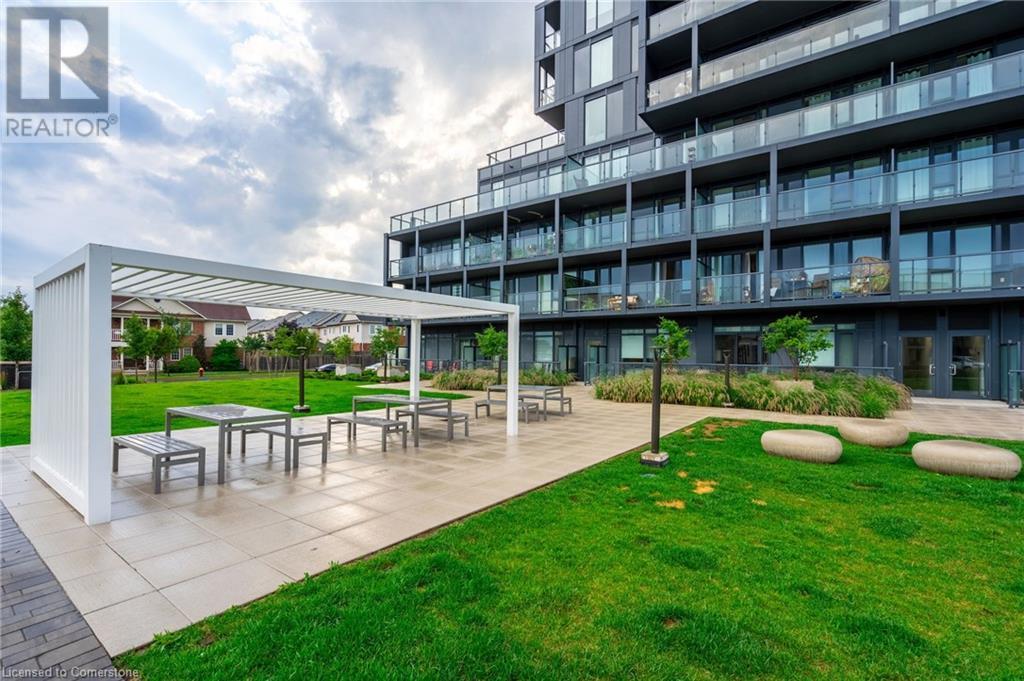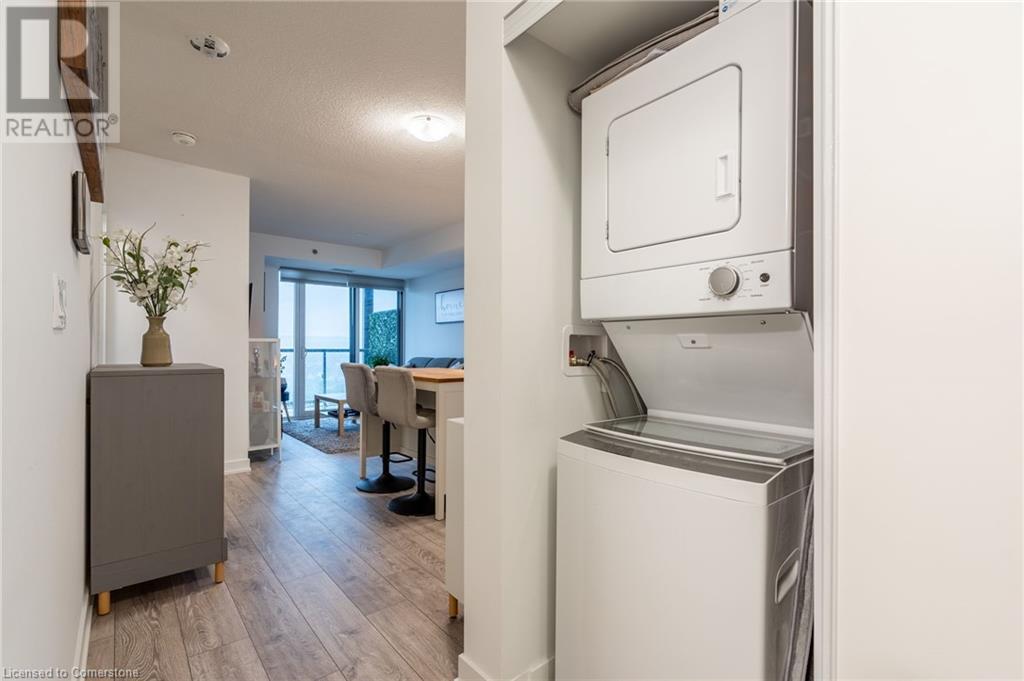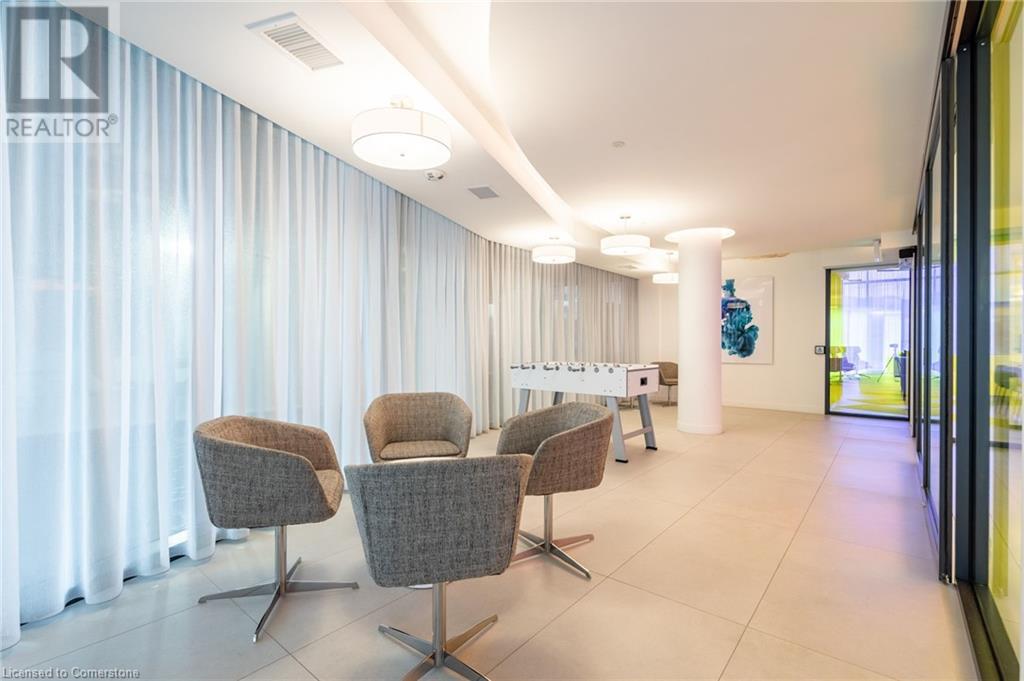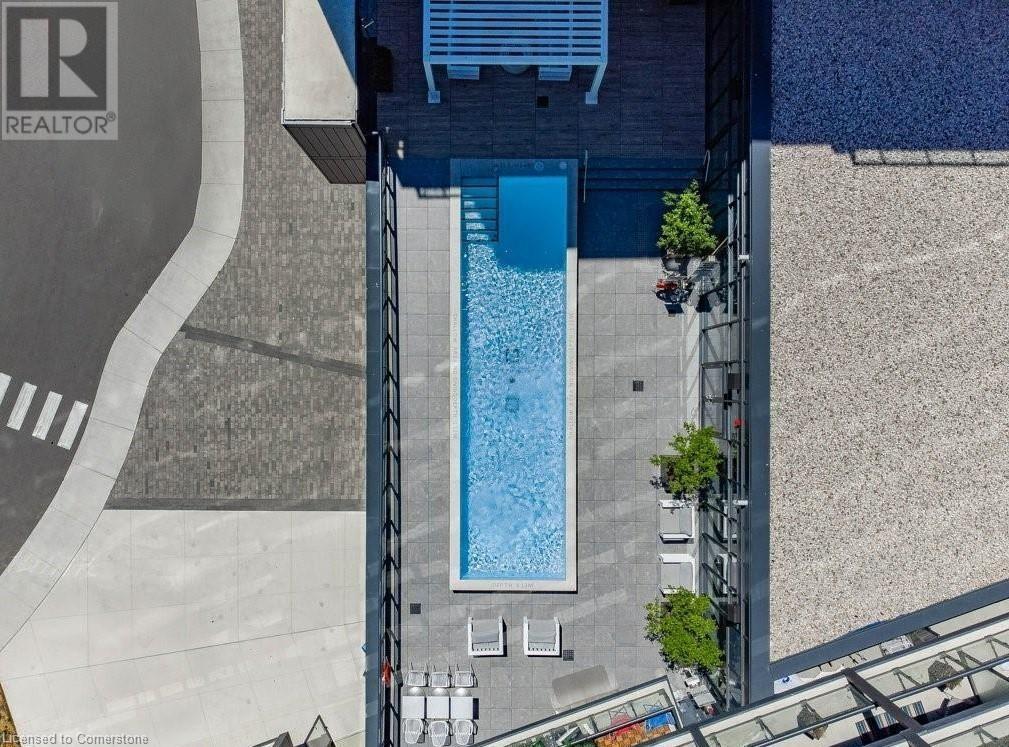3200 Dakota Common Unit# B717 Home For Sale Burlington, Ontario L7M 2A9
XH4200636
Instantly Display All Photos
Complete this form to instantly display all photos and information. View as many properties as you wish.
$594,900Maintenance, Insurance, Heat, Parking
$587.68 Monthly
Maintenance, Insurance, Heat, Parking
$587.68 MonthlyNewly built prestigious and contemporary Valera condominium located in prime location and highly sought after Alton Village neighbourhood. This stunning 2 bedroom suite with 9 foot ceilings and floor to ceiling windows has 2 full bath and includes 1 underground parking and 1 storage locker (2nd parking available for only $15,000). Efficient and open-concept layout and design with sizeable and functional rooms, far superior to other suites of similar size in the building. Spacious eat-in kitchen with custom island with seating has loads of counter space, quartz countertop, stainless steel appliances with built-in microwave/hood fan, and lots of storage. Luxury vinyl plank flooring throughout main living areas and bedrooms. Primary bedroom has a 4pc ensuite bath and second bedroom (presently an office/den) has access to another 4 pc bath, both with quartz countertops and beautifully tiled. State of the art building with Smart Home technology. Oversized balcony with views of the quiet courtyard, pristine escarpment, and soothing sunsets has faux-wood floor tiles and Zen-like foliage. Amenities include 24/7 concierge/security, outdoor pool with sundeck and lounge, SHQ area, sauna/steam rooms, gym, exercise area, pet-spa, party room with kitchen, foosball table, and theatre. Close to all amenities including highways, transit, GO Station, restaurants, shopping, high-rated schools, Millcroft Golf Club, Hronte Park, and so much more. Your search ends here! Welcome HOME!! (id:34792)
Property Details
| MLS® Number | XH4200636 |
| Property Type | Single Family |
| Amenities Near By | Golf Nearby, Park, Place Of Worship, Public Transit, Schools |
| Equipment Type | None |
| Features | Cul-de-sac, Conservation/green Belt, Balcony, Carpet Free, No Driveway |
| Parking Space Total | 1 |
| Rental Equipment Type | None |
| Storage Type | Storage, Locker |
| View Type | View |
Building
| Bathroom Total | 2 |
| Bedrooms Above Ground | 2 |
| Bedrooms Total | 2 |
| Amenities | Exercise Centre, Party Room |
| Constructed Date | 2023 |
| Construction Material | Concrete Block, Concrete Walls |
| Construction Style Attachment | Attached |
| Exterior Finish | Concrete |
| Fire Protection | Full Sprinkler System |
| Foundation Type | Poured Concrete |
| Heating Fuel | Natural Gas |
| Heating Type | Heat Pump |
| Stories Total | 1 |
| Size Interior | 740 Sqft |
| Type | Apartment |
| Utility Water | Municipal Water |
Parking
| Underground |
Land
| Acreage | No |
| Land Amenities | Golf Nearby, Park, Place Of Worship, Public Transit, Schools |
| Sewer | Municipal Sewage System |
| Size Total Text | Unknown |
Rooms
| Level | Type | Length | Width | Dimensions |
|---|---|---|---|---|
| Main Level | Foyer | 7'0'' x 4'0'' | ||
| Main Level | 4pc Bathroom | Measurements not available | ||
| Main Level | Bedroom | 9'9'' x 7'0'' | ||
| Main Level | 4pc Bathroom | Measurements not available | ||
| Main Level | Primary Bedroom | 13'2'' x 9'0'' | ||
| Main Level | Living Room | 10'3'' x 9'10'' | ||
| Main Level | Eat In Kitchen | 12'4'' x 12'10'' |
https://www.realtor.ca/real-estate/27428372/3200-dakota-common-unit-b717-burlington






































