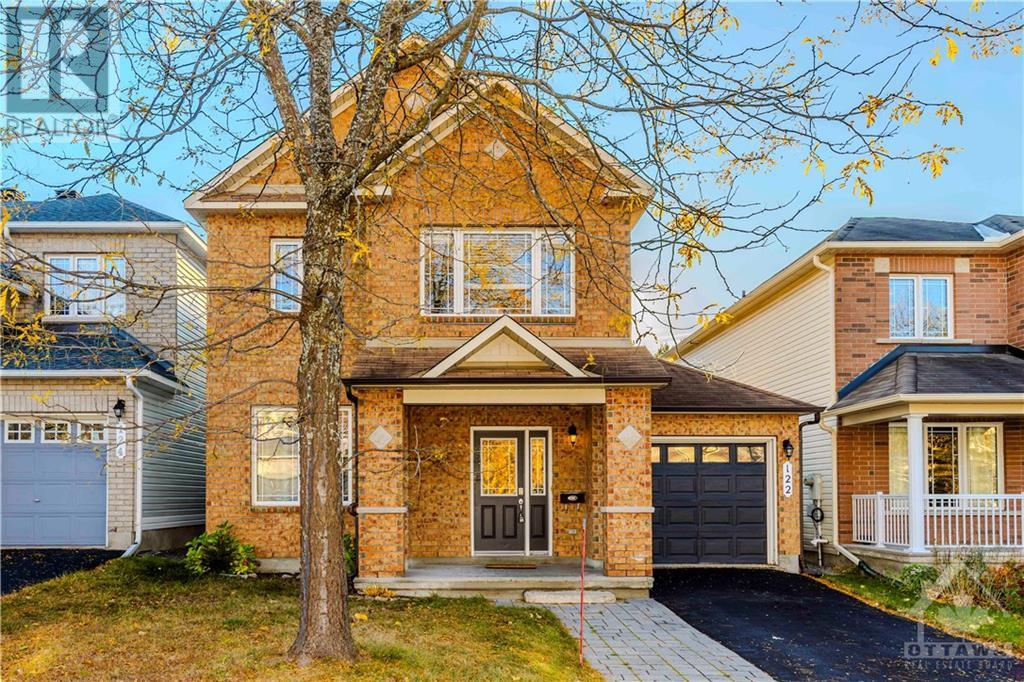4 Bedroom
4 Bathroom
Fireplace
Central Air Conditioning
Forced Air
$749,900
Great location on a quiet street with NO REAR NEIGHBOURS in the desirable Morgan's Grant community of Kanata! This detached 3+1 bedroom, 4 bathroom home features an expanded driveway, open floor plan with a bright and airy living/dining room, perfect for relaxation or entertaining. The spacious, upgraded kitchen offers ample cabinet space, neutral finishes, Gas Stove and a cozy eating area with patio doors leading to a fully fenced PRIVATE backyard featuring a huge deck w/ pergola! Adjoining the kitchen, the inviting family room with a gas fireplace provides a great space for gathering. Upstairs, you’ll find 3 generously sized bedrooms, including a spacious primary suite with a walk-in closet and ensuite. The fully finished basement includes an additional bedroom/office, a modern full bathroom, a large recreation room, and a laundry room w/ plenty of storage. Close to walking trails, DND, top schools & Kanata High-Tech Park. Freshly painted, New flooring, Great Value & move-in ready! (id:34792)
Property Details
|
MLS® Number
|
1417647 |
|
Property Type
|
Single Family |
|
Neigbourhood
|
Morgans Grant |
|
Amenities Near By
|
Public Transit, Recreation Nearby, Shopping |
|
Parking Space Total
|
3 |
|
Structure
|
Deck |
Building
|
Bathroom Total
|
4 |
|
Bedrooms Above Ground
|
3 |
|
Bedrooms Below Ground
|
1 |
|
Bedrooms Total
|
4 |
|
Appliances
|
Refrigerator, Dishwasher, Dryer, Stove, Washer |
|
Basement Development
|
Finished |
|
Basement Type
|
Full (finished) |
|
Constructed Date
|
2008 |
|
Construction Style Attachment
|
Detached |
|
Cooling Type
|
Central Air Conditioning |
|
Exterior Finish
|
Brick, Siding |
|
Fireplace Present
|
Yes |
|
Fireplace Total
|
1 |
|
Fixture
|
Drapes/window Coverings, Ceiling Fans |
|
Flooring Type
|
Wall-to-wall Carpet, Laminate, Ceramic |
|
Foundation Type
|
Poured Concrete |
|
Half Bath Total
|
1 |
|
Heating Fuel
|
Natural Gas |
|
Heating Type
|
Forced Air |
|
Stories Total
|
2 |
|
Type
|
House |
|
Utility Water
|
Municipal Water |
Parking
Land
|
Acreage
|
No |
|
Fence Type
|
Fenced Yard |
|
Land Amenities
|
Public Transit, Recreation Nearby, Shopping |
|
Sewer
|
Municipal Sewage System |
|
Size Depth
|
86 Ft ,10 In |
|
Size Frontage
|
36 Ft ,1 In |
|
Size Irregular
|
36.05 Ft X 86.8 Ft |
|
Size Total Text
|
36.05 Ft X 86.8 Ft |
|
Zoning Description
|
Residential |
Rooms
| Level |
Type |
Length |
Width |
Dimensions |
|
Second Level |
Bedroom |
|
|
10'1" x 10'5" |
|
Second Level |
Primary Bedroom |
|
|
11'7" x 14'6" |
|
Second Level |
4pc Ensuite Bath |
|
|
8'1" x 8'5" |
|
Second Level |
Full Bathroom |
|
|
4'11" x 10'0" |
|
Second Level |
Bedroom |
|
|
10'1" x 13'0" |
|
Basement |
3pc Bathroom |
|
|
Measurements not available |
|
Basement |
Bedroom |
|
|
7'5" x 11'3" |
|
Main Level |
Living Room |
|
|
14'5" x 21'4" |
|
Main Level |
Family Room |
|
|
12'0" x 15'1" |
|
Main Level |
2pc Bathroom |
|
|
4'4" x 5'8" |
|
Main Level |
Kitchen |
|
|
10'0" x 13'6" |
|
Main Level |
Foyer |
|
|
7'5" x 7'11" |
https://www.realtor.ca/real-estate/27584842/122-whernside-terrace-kanata-morgans-grant

































