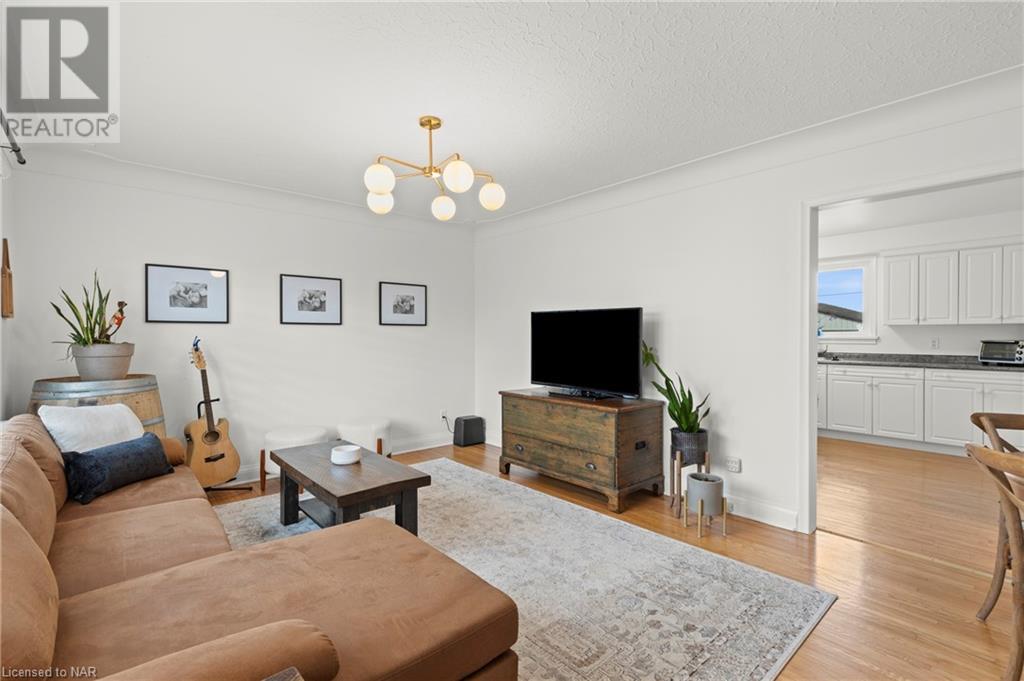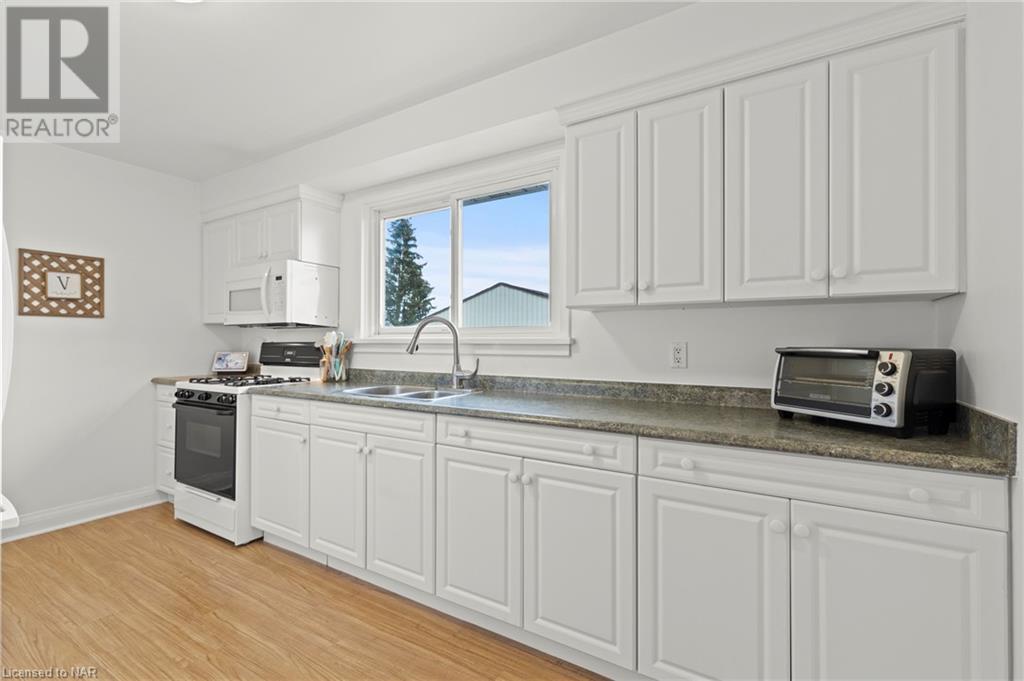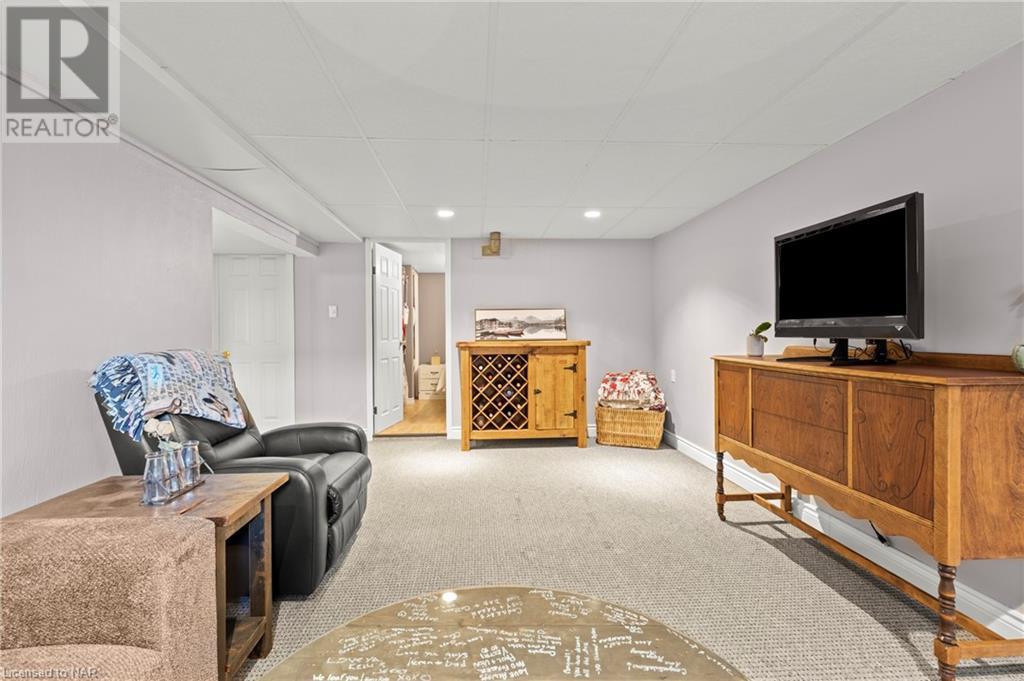3 Bedroom
1 Bathroom
850 sqft
Bungalow
None
Forced Air
$498,000
Nestled on a spacious 50'x150' lot in a wonderful neighborhood, this beautifully maintained 2+1 bedroom, 1 bath bungalow offers tasteful finishes, modern updates and inviting spaces throughout. Located on a quiet dead-end street with easy access to Highway 140, schools, restaurants and shopping, it’s an ideal property for first time buyers or retirees. As you walk through the front door and step into the living room you’ll notice the ample light along with the original hardwood floor. The kitchen and bathroom are both tastefully updated and have modern finishes throughout. You'll also find 2 good sized bedrooms. The lower level includes a 3rd bedroom and spacious living area perfect for the big game and get togethers. Outside, the backyard is partially fenced and includes a spacious detached garage, ideal for your mancave with ample storage space. This move-in-ready bungalow is perfect for buyers seeking a low maintenance home in a fantastic location. Don’t miss your chance to view this gem! (id:34792)
Property Details
|
MLS® Number
|
40668903 |
|
Property Type
|
Single Family |
|
Amenities Near By
|
Beach, Hospital, Marina, Park, Schools |
|
Equipment Type
|
None |
|
Features
|
Paved Driveway |
|
Parking Space Total
|
5 |
|
Rental Equipment Type
|
None |
Building
|
Bathroom Total
|
1 |
|
Bedrooms Above Ground
|
2 |
|
Bedrooms Below Ground
|
1 |
|
Bedrooms Total
|
3 |
|
Appliances
|
Dryer, Microwave, Refrigerator, Stove, Washer |
|
Architectural Style
|
Bungalow |
|
Basement Development
|
Partially Finished |
|
Basement Type
|
Full (partially Finished) |
|
Construction Style Attachment
|
Detached |
|
Cooling Type
|
None |
|
Exterior Finish
|
Brick |
|
Foundation Type
|
Block |
|
Heating Fuel
|
Natural Gas |
|
Heating Type
|
Forced Air |
|
Stories Total
|
1 |
|
Size Interior
|
850 Sqft |
|
Type
|
House |
|
Utility Water
|
Municipal Water |
Parking
Land
|
Access Type
|
Highway Nearby |
|
Acreage
|
No |
|
Land Amenities
|
Beach, Hospital, Marina, Park, Schools |
|
Sewer
|
Municipal Sewage System |
|
Size Depth
|
150 Ft |
|
Size Frontage
|
50 Ft |
|
Size Total Text
|
Under 1/2 Acre |
|
Zoning Description
|
R2 |
Rooms
| Level |
Type |
Length |
Width |
Dimensions |
|
Basement |
Recreation Room |
|
|
12'0'' x 18'0'' |
|
Basement |
Bedroom |
|
|
9'0'' x 10'0'' |
|
Lower Level |
Utility Room |
|
|
25'0'' x 7'6'' |
|
Main Level |
4pc Bathroom |
|
|
Measurements not available |
|
Main Level |
Bedroom |
|
|
11'9'' x 12'0'' |
|
Main Level |
Bedroom |
|
|
9'6'' x 10'4'' |
|
Main Level |
Living Room |
|
|
12'6'' x 16'0'' |
|
Main Level |
Kitchen |
|
|
8'6'' x 14'0'' |
https://www.realtor.ca/real-estate/27584937/218-christmas-street-port-colborne






































