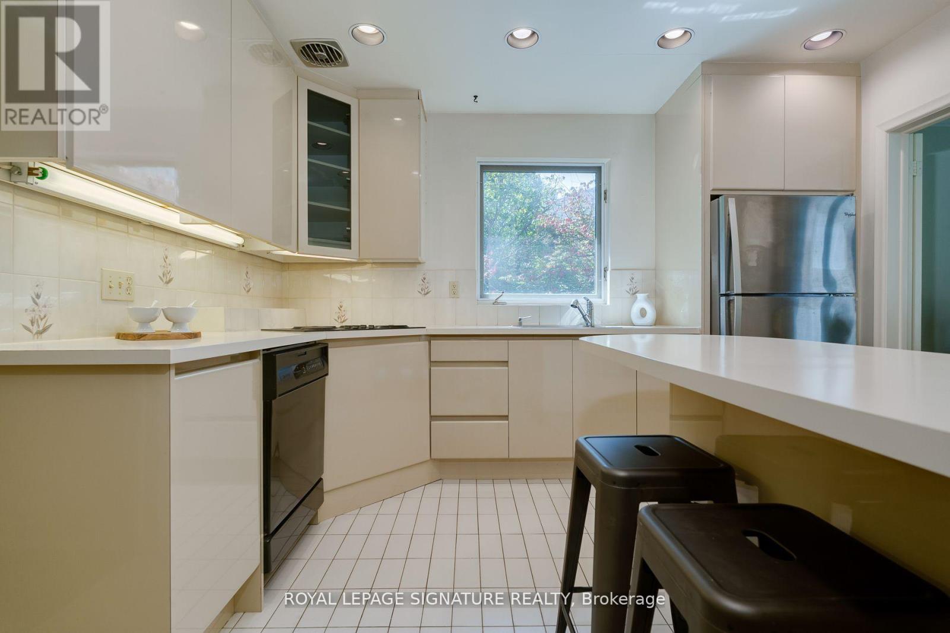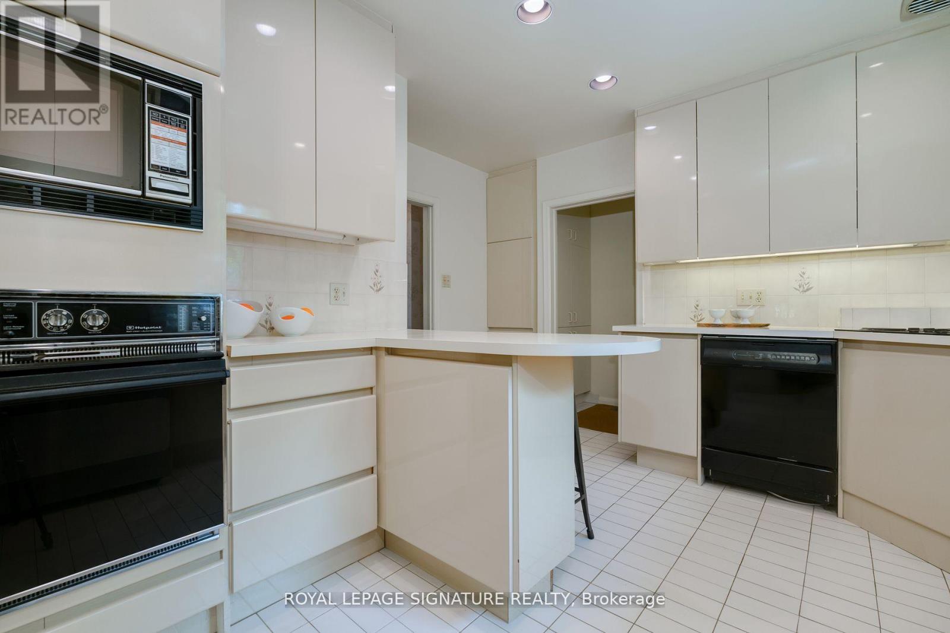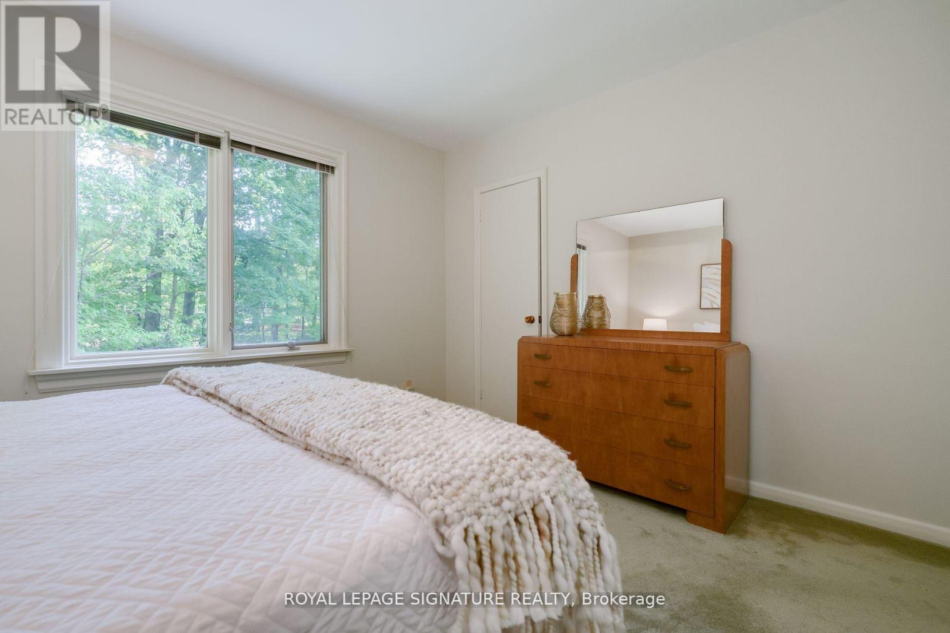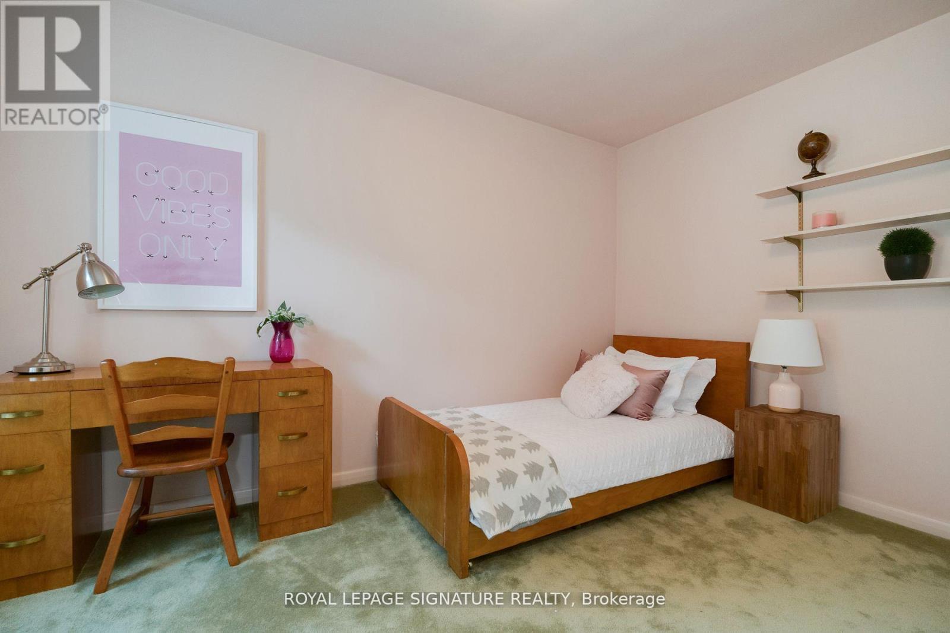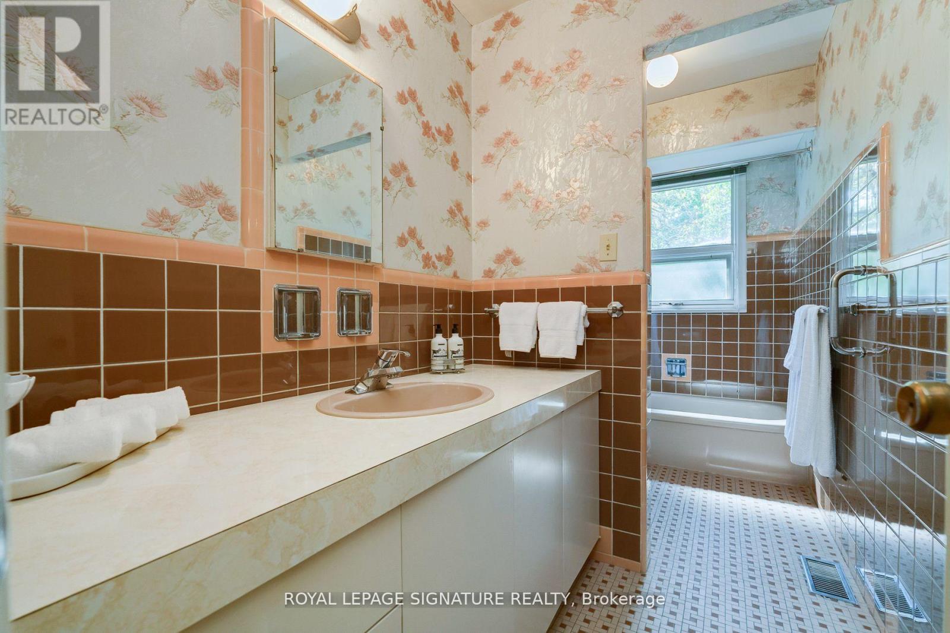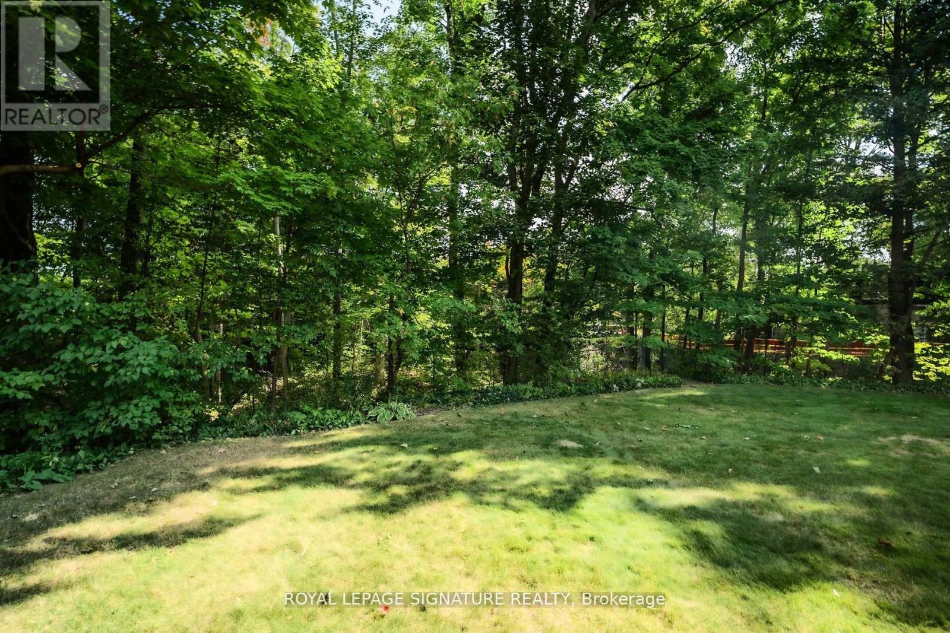3 Bedroom
3 Bathroom
Bungalow
Fireplace
Central Air Conditioning
Forced Air
$4,800 Monthly
Gorgeous and spacious bungalow located in the highly desirable Bayview Village area. This beautiful, family-friendly home features three large bedrooms, perfect for growing families, and is situated in a quiet, serene neighbourhood with access to top-rated schools. The home boasts an oversized double car garage and a separate side entrance leading to a fully finished basement, ideal for additional living space. The property is beautifully landscaped, adding to its curb appeal. Don't miss out on this perfect family home in a prime location! ***Earl Haig School District*** (id:34792)
Property Details
|
MLS® Number
|
C9512450 |
|
Property Type
|
Single Family |
|
Community Name
|
Bayview Village |
|
Parking Space Total
|
8 |
Building
|
Bathroom Total
|
3 |
|
Bedrooms Above Ground
|
3 |
|
Bedrooms Total
|
3 |
|
Amenities
|
Fireplace(s) |
|
Appliances
|
Garage Door Opener Remote(s), Central Vacuum, Dishwasher, Dryer, Garage Door Opener, Oven, Refrigerator, Washer |
|
Architectural Style
|
Bungalow |
|
Basement Development
|
Finished |
|
Basement Features
|
Separate Entrance |
|
Basement Type
|
N/a (finished) |
|
Construction Style Attachment
|
Detached |
|
Cooling Type
|
Central Air Conditioning |
|
Exterior Finish
|
Brick |
|
Fireplace Present
|
Yes |
|
Flooring Type
|
Carpeted, Hardwood |
|
Heating Fuel
|
Natural Gas |
|
Heating Type
|
Forced Air |
|
Stories Total
|
1 |
|
Type
|
House |
|
Utility Water
|
Municipal Water |
Parking
Land
|
Acreage
|
No |
|
Sewer
|
Sanitary Sewer |
Rooms
| Level |
Type |
Length |
Width |
Dimensions |
|
Basement |
Family Room |
7.28 m |
4.62 m |
7.28 m x 4.62 m |
|
Basement |
Office |
3.36 m |
2.13 m |
3.36 m x 2.13 m |
|
Basement |
Workshop |
6.96 m |
3.32 m |
6.96 m x 3.32 m |
|
Basement |
Utility Room |
4.59 m |
4.59 m |
4.59 m x 4.59 m |
|
Main Level |
Living Room |
5.34 m |
3.83 m |
5.34 m x 3.83 m |
|
Main Level |
Dining Room |
3.4 m |
3.27 m |
3.4 m x 3.27 m |
|
Main Level |
Kitchen |
3.8 m |
3.73 m |
3.8 m x 3.73 m |
|
Main Level |
Primary Bedroom |
4.62 m |
3.4 m |
4.62 m x 3.4 m |
|
Main Level |
Bedroom 2 |
3.95 m |
3.42 m |
3.95 m x 3.42 m |
|
Main Level |
Bedroom 3 |
3.94 m |
2.91 m |
3.94 m x 2.91 m |
https://www.realtor.ca/real-estate/27585033/23-sifton-court-toronto-bayview-village-bayview-village









