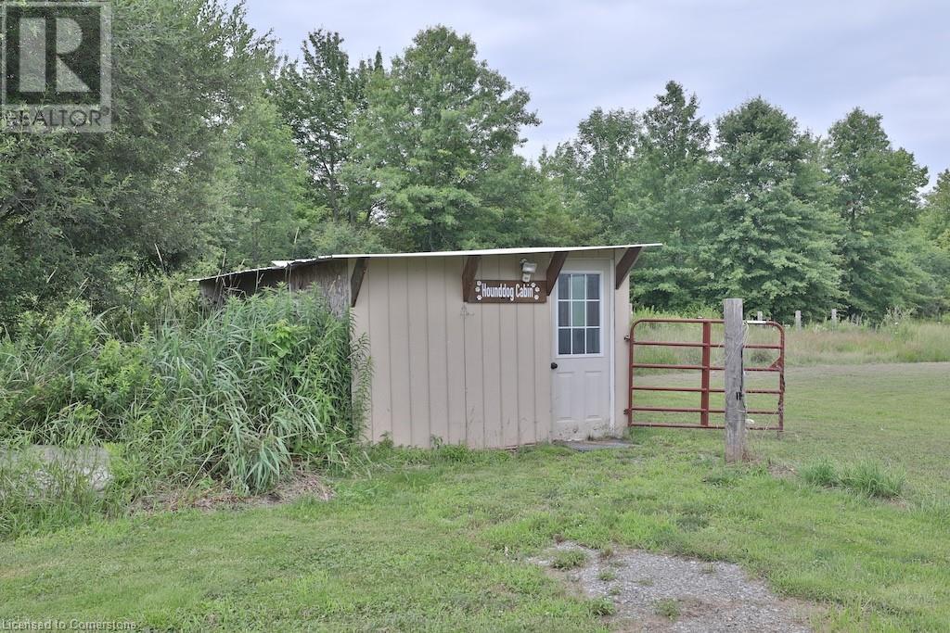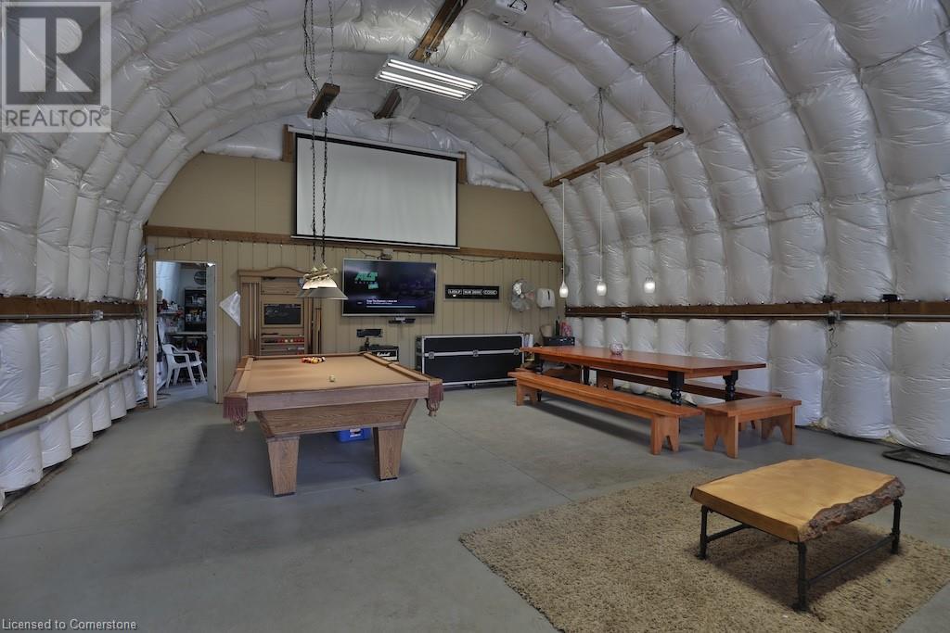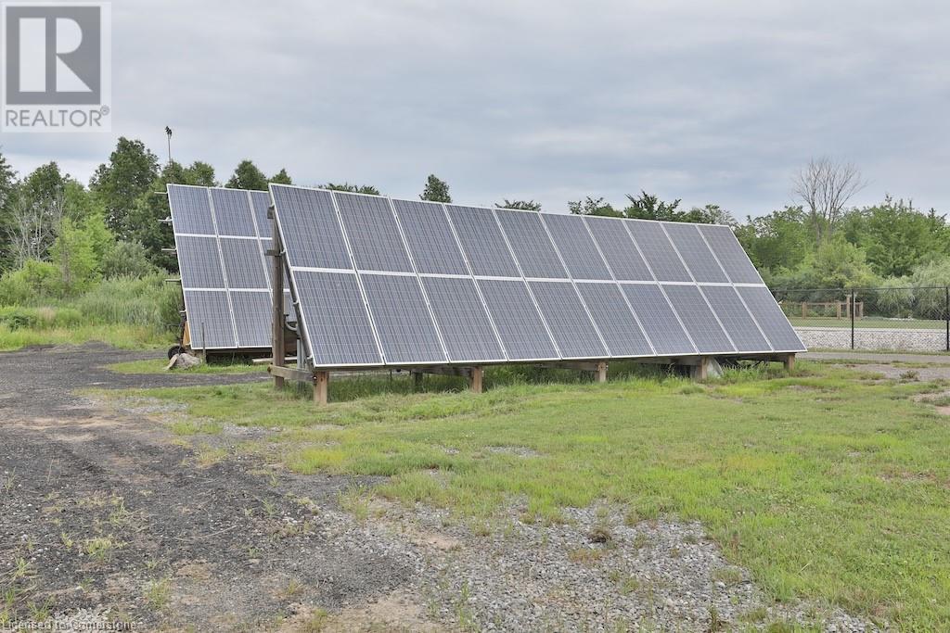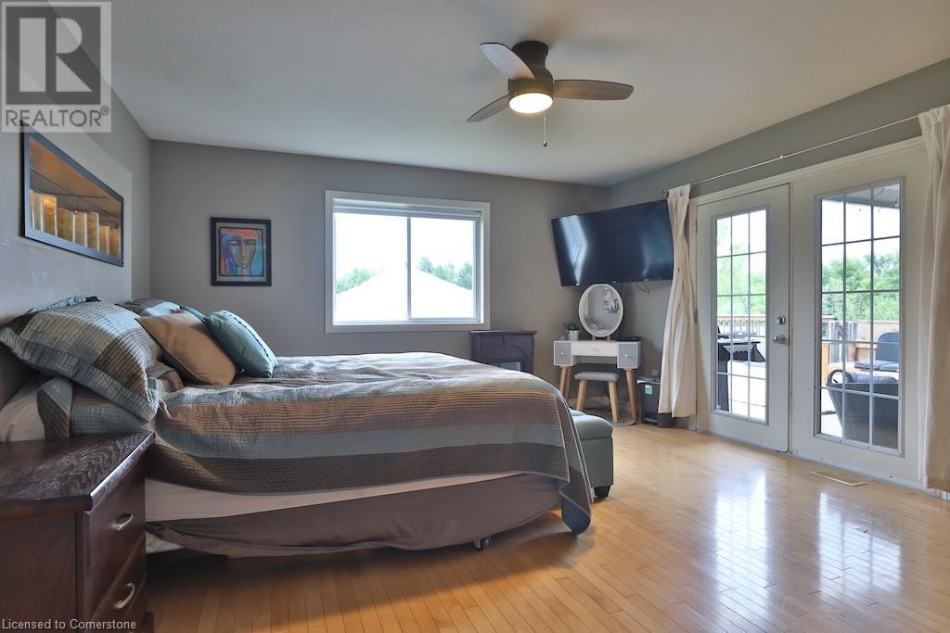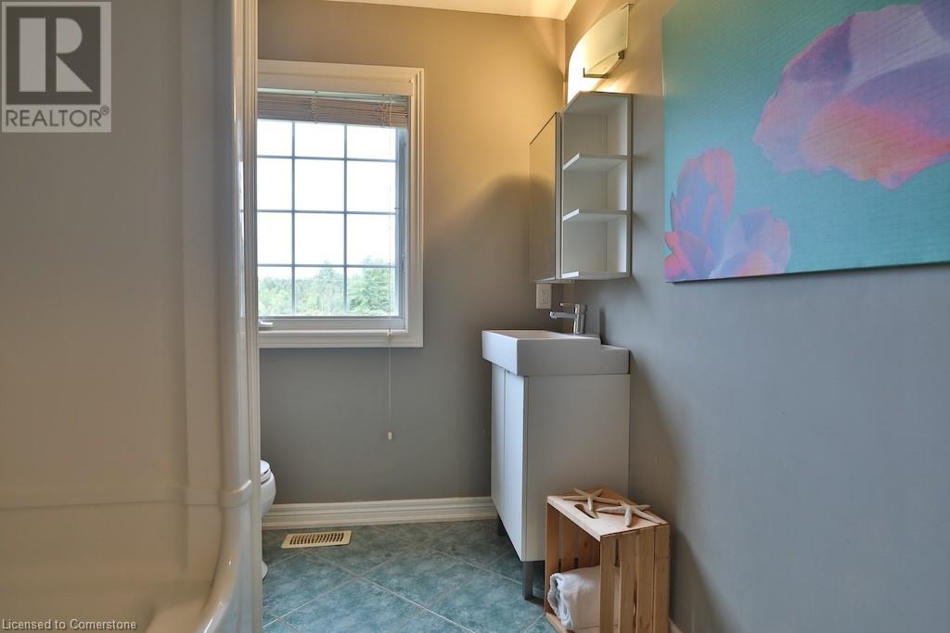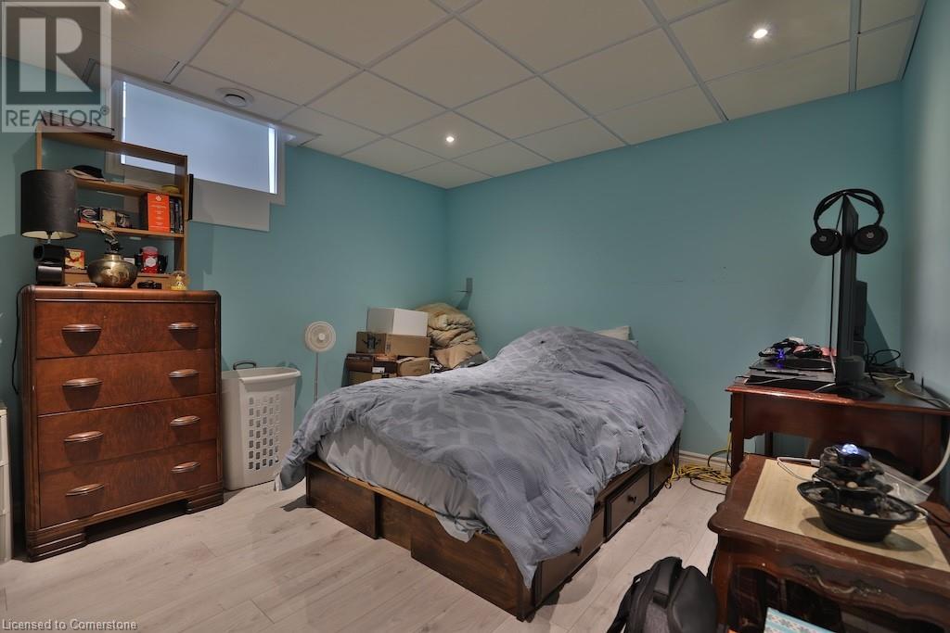5 Bedroom
3 Bathroom
2134 sqft
Bungalow
Forced Air
Acreage
$1,299,900
Charming 3 + 2 Bedroom Bungalow On Approximately 3.2 Acres Of Land, Country Living At Its Finest, Hardwood Flooring In Living Room And Main Level Bedrooms, Open Concept Kitchen With Walk Out To Deck, Master Bedroom With 5Pce Ensuite And Walk Out, Separate Dining Room Currently Being Used As Bedroom, Large Basement With Separate Entrance, Rec Room, Kitchen, 3Pce Bath, and 2 Bedrooms. Large Backyard With Deck, Open Space, Pond, Detached Double Garage Currently Used As Entertainment Room. Earn Passive Income And Offset Your Monthly Hydro Bills With Solar Panels And Transferrable Microfit Contract. (id:34792)
Property Details
|
MLS® Number
|
XH4198990 |
|
Property Type
|
Single Family |
|
Equipment Type
|
None |
|
Features
|
Crushed Stone Driveway |
|
Parking Space Total
|
12 |
|
Rental Equipment Type
|
None |
Building
|
Bathroom Total
|
3 |
|
Bedrooms Above Ground
|
3 |
|
Bedrooms Below Ground
|
2 |
|
Bedrooms Total
|
5 |
|
Architectural Style
|
Bungalow |
|
Basement Development
|
Finished |
|
Basement Type
|
Full (finished) |
|
Construction Style Attachment
|
Detached |
|
Exterior Finish
|
Brick, Other |
|
Foundation Type
|
Poured Concrete |
|
Heating Fuel
|
Natural Gas |
|
Heating Type
|
Forced Air |
|
Stories Total
|
1 |
|
Size Interior
|
2134 Sqft |
|
Type
|
House |
|
Utility Water
|
Cistern |
Parking
|
Attached Garage
|
|
|
Detached Garage
|
|
Land
|
Acreage
|
Yes |
|
Sewer
|
Septic System |
|
Size Depth
|
636 Ft |
|
Size Frontage
|
225 Ft |
|
Size Total Text
|
2 - 4.99 Acres |
Rooms
| Level |
Type |
Length |
Width |
Dimensions |
|
Basement |
Bedroom |
|
|
' x ' |
|
Basement |
3pc Bathroom |
|
|
' x ' |
|
Basement |
Bedroom |
|
|
' x ' |
|
Basement |
Kitchen |
|
|
' x ' |
|
Basement |
Recreation Room |
|
|
' x ' |
|
Main Level |
Laundry Room |
|
|
' x ' |
|
Main Level |
Bedroom |
|
|
11' x 12' |
|
Main Level |
4pc Bathroom |
|
|
' x ' |
|
Main Level |
Bedroom |
|
|
14' x 11' |
|
Main Level |
4pc Bathroom |
|
|
' x ' |
|
Main Level |
Primary Bedroom |
|
|
14' x 14' |
|
Main Level |
Dining Room |
|
|
12' x 12' |
|
Main Level |
Eat In Kitchen |
|
|
21' x 14' |
|
Main Level |
Living Room |
|
|
19' x 17' |
https://www.realtor.ca/real-estate/27428862/4531-weaver-road-niagara-falls









