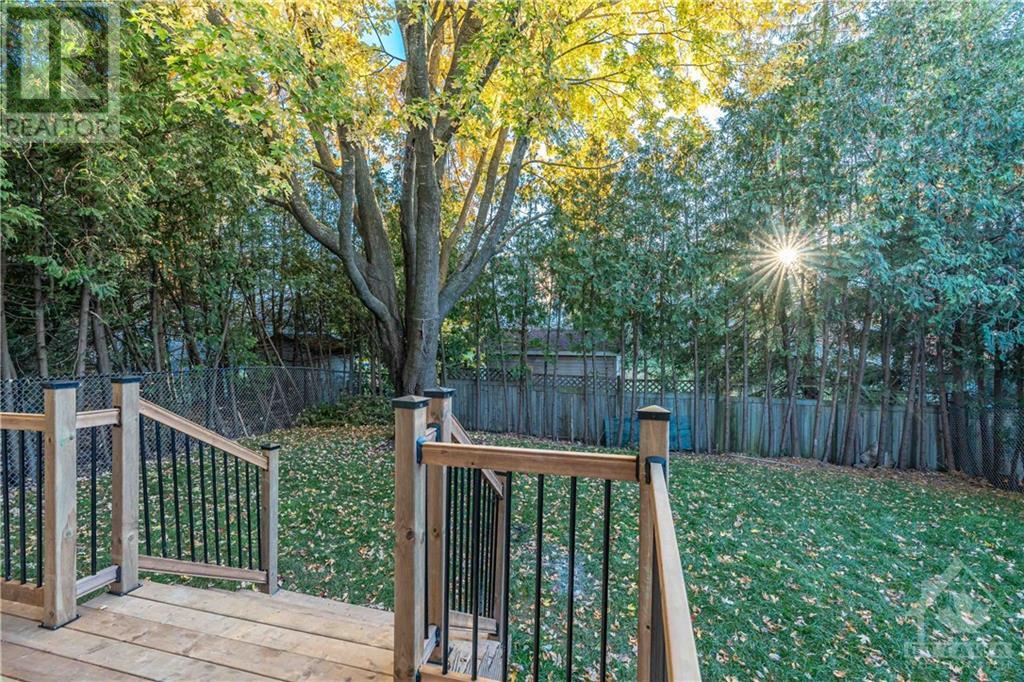4 Bedroom
3 Bathroom
Fireplace
Central Air Conditioning
Forced Air
$829,999
OPEN HOUSE SUNDAY 2-4PM October 27th! Welcome to 437 Pickford, a beautifully renovated 4-bedroom, single-family home in the heart of Kanata! This stunning residence features an open-concept design with a modern kitchen including brand new cabinets, counter tops, stainless steel appliances, spacious living areas, and a cozy family room, perfect for gatherings. BRAND NEW bathrooms and flooring throughout which includes hardwood, tile and carpet. The double car garage offers ample storage and convenience. Step outside on your renewed deck to your private backyard oasis, ideal for summer barbecues and family fun. Located in a vibrant community, you're just minutes away from top-rated schools, parks, and recreational facilities, as well as a variety of shopping and dining options at Kanata Centrum. Enjoy easy access to major highways and public transit. This home truly has it all—a perfect blend of modern living and community charm. Don't miss your chance to make it yours! (id:34792)
Property Details
|
MLS® Number
|
1418009 |
|
Property Type
|
Single Family |
|
Neigbourhood
|
Katimavik |
|
Amenities Near By
|
Public Transit, Shopping |
|
Parking Space Total
|
6 |
Building
|
Bathroom Total
|
3 |
|
Bedrooms Above Ground
|
4 |
|
Bedrooms Total
|
4 |
|
Appliances
|
Refrigerator, Dishwasher, Dryer, Stove, Washer |
|
Basement Development
|
Finished |
|
Basement Type
|
Full (finished) |
|
Constructed Date
|
1987 |
|
Construction Style Attachment
|
Detached |
|
Cooling Type
|
Central Air Conditioning |
|
Exterior Finish
|
Brick, Siding |
|
Fireplace Present
|
Yes |
|
Fireplace Total
|
1 |
|
Flooring Type
|
Wall-to-wall Carpet, Hardwood, Tile |
|
Foundation Type
|
Poured Concrete |
|
Half Bath Total
|
1 |
|
Heating Fuel
|
Natural Gas |
|
Heating Type
|
Forced Air |
|
Stories Total
|
2 |
|
Type
|
House |
|
Utility Water
|
Municipal Water |
Parking
Land
|
Acreage
|
No |
|
Land Amenities
|
Public Transit, Shopping |
|
Sewer
|
Municipal Sewage System |
|
Size Depth
|
100 Ft |
|
Size Frontage
|
50 Ft |
|
Size Irregular
|
50 Ft X 100 Ft |
|
Size Total Text
|
50 Ft X 100 Ft |
|
Zoning Description
|
Residential |
Rooms
| Level |
Type |
Length |
Width |
Dimensions |
|
Second Level |
Primary Bedroom |
|
|
17'6" x 11'1" |
|
Second Level |
Bedroom |
|
|
13'1" x 11'0" |
|
Second Level |
Full Bathroom |
|
|
Measurements not available |
|
Second Level |
Bedroom |
|
|
10'1" x 9'7" |
|
Second Level |
Bedroom |
|
|
10'11" x 9'3" |
|
Second Level |
4pc Ensuite Bath |
|
|
Measurements not available |
|
Basement |
Storage |
|
|
Measurements not available |
|
Main Level |
Dining Room |
|
|
11'0" x 10'0" |
|
Main Level |
Living Room |
|
|
14'8" x 11'0" |
|
Main Level |
Partial Bathroom |
|
|
Measurements not available |
|
Main Level |
Family Room |
|
|
14'9" x 10'9" |
|
Main Level |
Foyer |
|
|
Measurements not available |
|
Main Level |
Kitchen |
|
|
17'7" x 9'0" |
|
Main Level |
Laundry Room |
|
|
Measurements not available |
https://www.realtor.ca/real-estate/27585989/437-pickford-street-kanata-katimavik






























