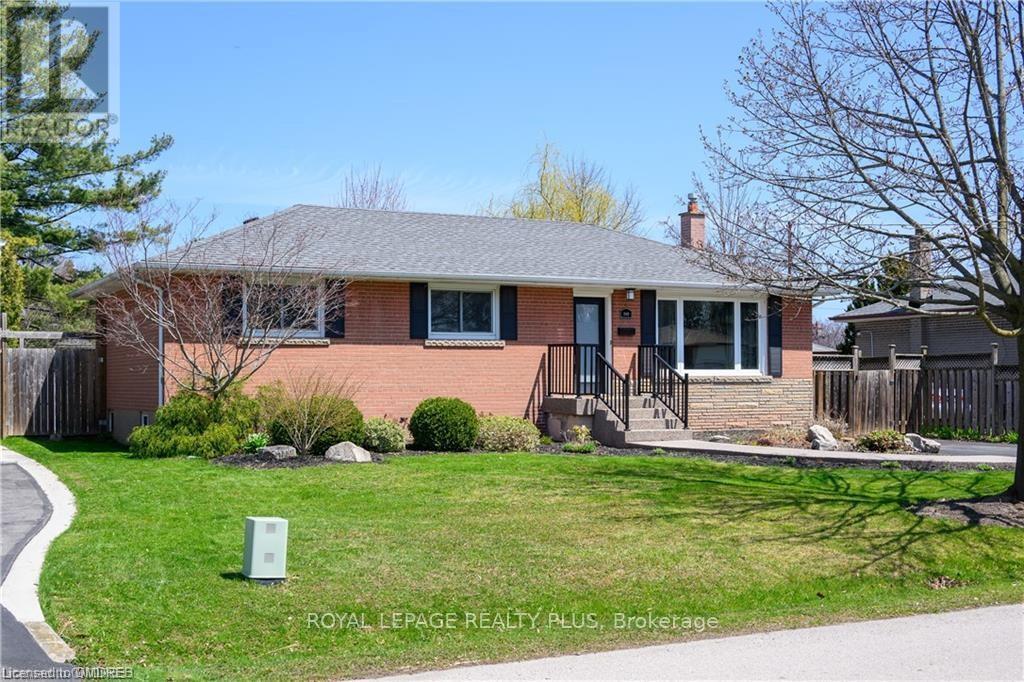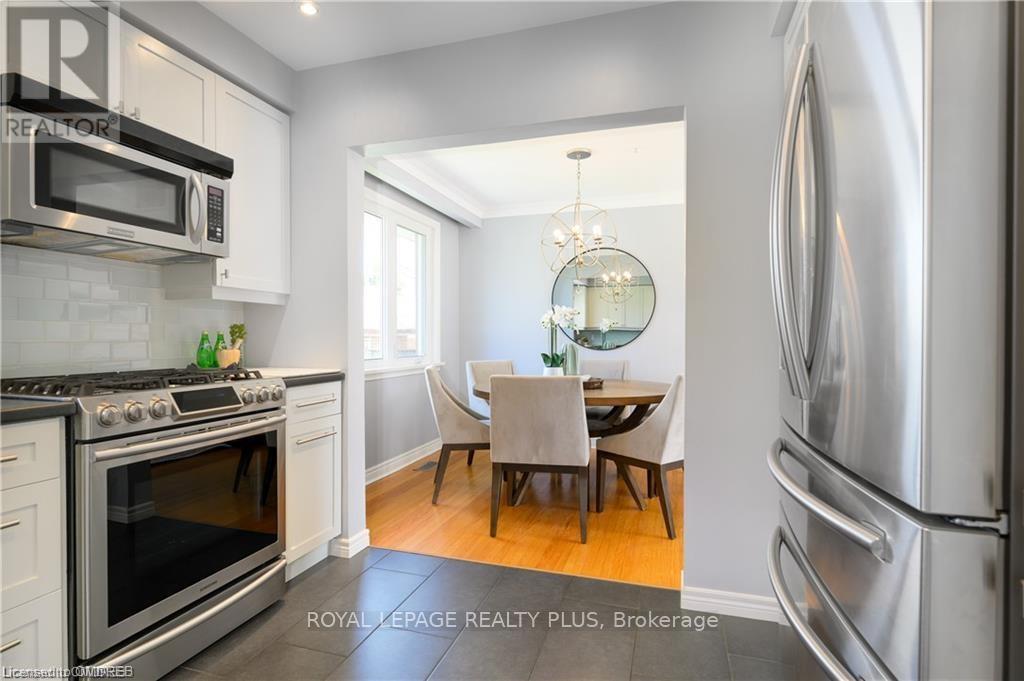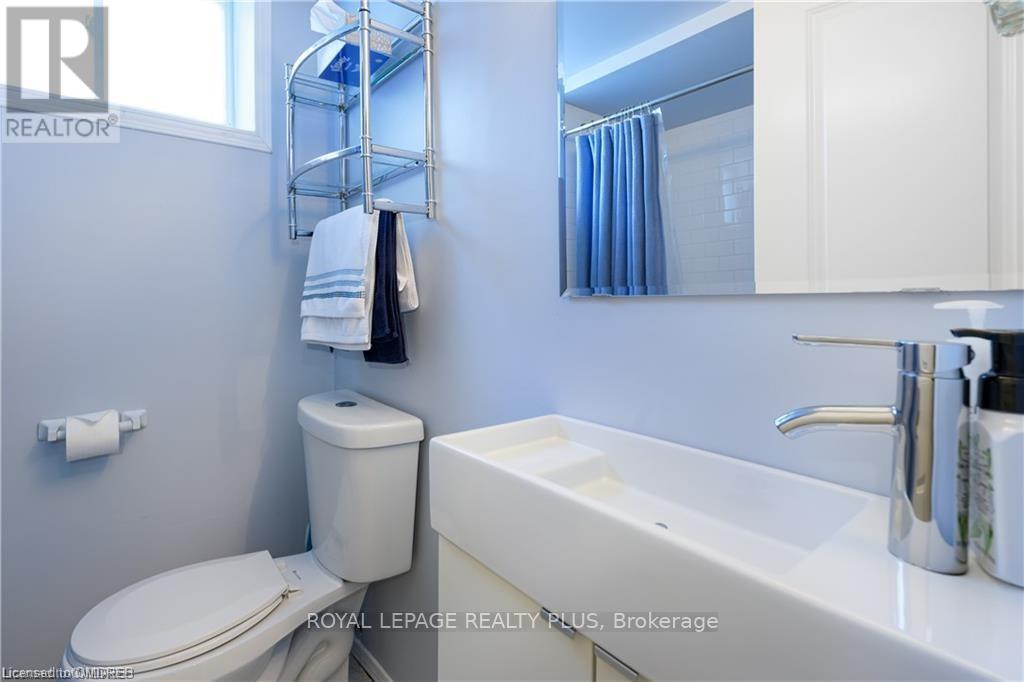4 Bedroom
2 Bathroom
Bungalow
Central Air Conditioning
Forced Air
$3,750 Monthly
Wonderful Residence In A Peaceful Area Of Bronte. Beautiful 3+1 Bed Bungalow Has Throughout Elegant Styling. Elegant Dining Room Was Completed With A Large Picture Window In The Bright And Roomy Living Room. The Kitchen's Refreshing Features Appliances S/S With A Gas Stove And Modern Cabinets With Plenty Of Storage. Main Level Features Also The Spacious Main Bedroom, Two Additional Nicely Sized And The Newly Renovated 4-Piece Main Bathroom. Finished Basement With A Big Rec Rm And A Big Bedroom. Pot Lights Inside And Outside. Must See! **** EXTRAS **** S/S Fridge, S/S Gas Stove, S/S Dishwasher, Washer, Dryer, Over Range Microwave Hood, Window Coverings And Elf. Pot Lights Inside And Outside. (id:34792)
Property Details
|
MLS® Number
|
W9512662 |
|
Property Type
|
Single Family |
|
Community Name
|
Bronte East |
|
Parking Space Total
|
3 |
Building
|
Bathroom Total
|
2 |
|
Bedrooms Above Ground
|
3 |
|
Bedrooms Below Ground
|
1 |
|
Bedrooms Total
|
4 |
|
Appliances
|
Water Heater |
|
Architectural Style
|
Bungalow |
|
Basement Development
|
Finished |
|
Basement Type
|
N/a (finished) |
|
Construction Style Attachment
|
Detached |
|
Cooling Type
|
Central Air Conditioning |
|
Exterior Finish
|
Brick |
|
Flooring Type
|
Ceramic, Hardwood, Carpeted |
|
Foundation Type
|
Concrete |
|
Heating Fuel
|
Natural Gas |
|
Heating Type
|
Forced Air |
|
Stories Total
|
1 |
|
Type
|
House |
|
Utility Water
|
Municipal Water |
Land
|
Acreage
|
No |
|
Sewer
|
Sanitary Sewer |
|
Size Depth
|
113 Ft |
|
Size Frontage
|
66 Ft ,11 In |
|
Size Irregular
|
66.99 X 113 Ft |
|
Size Total Text
|
66.99 X 113 Ft |
Rooms
| Level |
Type |
Length |
Width |
Dimensions |
|
Basement |
Bathroom |
1.9 m |
1.7 m |
1.9 m x 1.7 m |
|
Basement |
Recreational, Games Room |
7.2 m |
6.6 m |
7.2 m x 6.6 m |
|
Basement |
Bedroom 4 |
3.1 m |
5.8 m |
3.1 m x 5.8 m |
|
Main Level |
Living Room |
4.9 m |
3.1 m |
4.9 m x 3.1 m |
|
Main Level |
Dining Room |
2.8 m |
3.4 m |
2.8 m x 3.4 m |
|
Main Level |
Kitchen |
3.7 m |
3.3 m |
3.7 m x 3.3 m |
|
Main Level |
Bedroom |
3.8 m |
3.1 m |
3.8 m x 3.1 m |
|
Main Level |
Bedroom 2 |
2.8 m |
3.1 m |
2.8 m x 3.1 m |
|
Main Level |
Bedroom 3 |
3.6 m |
2.7 m |
3.6 m x 2.7 m |
|
Main Level |
Bathroom |
1.9 m |
2.2 m |
1.9 m x 2.2 m |
https://www.realtor.ca/real-estate/27585513/249-snowden-road-oakville-bronte-east-bronte-east





























