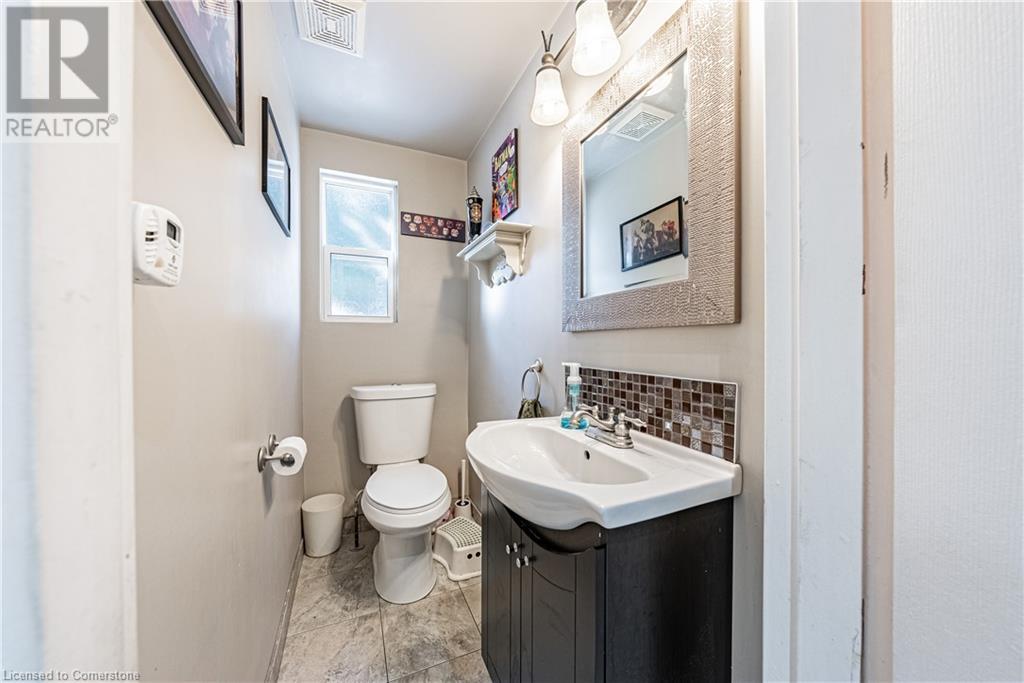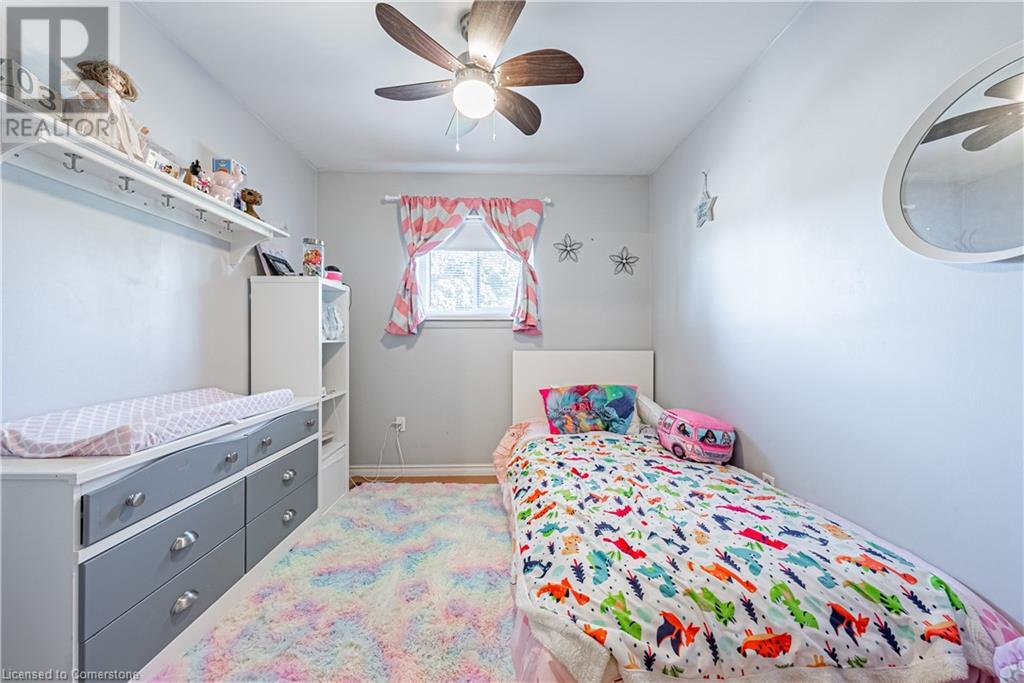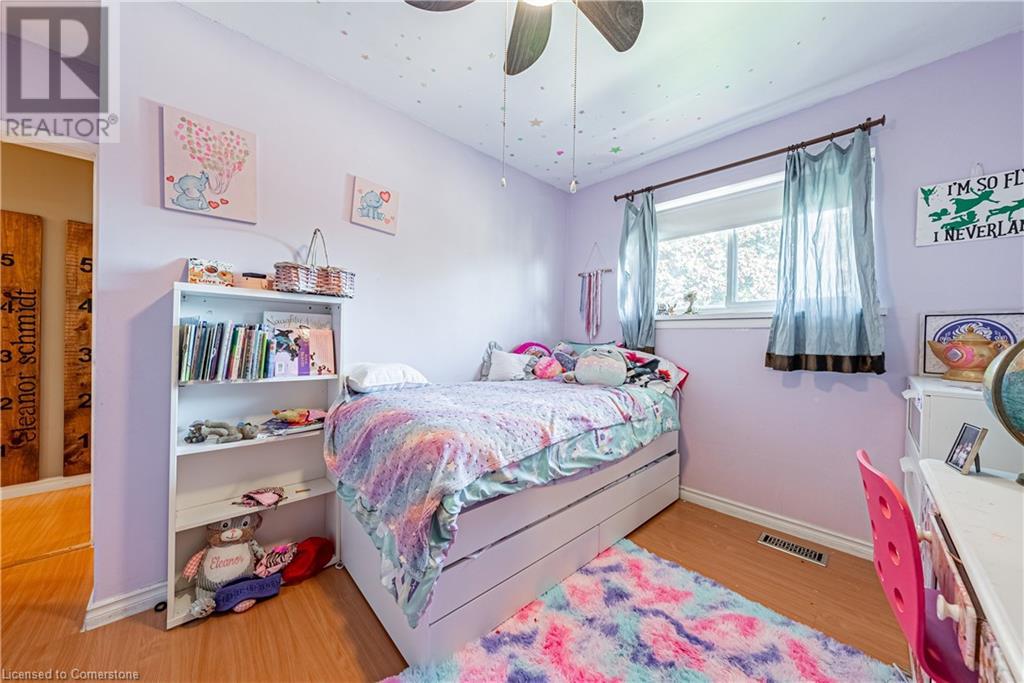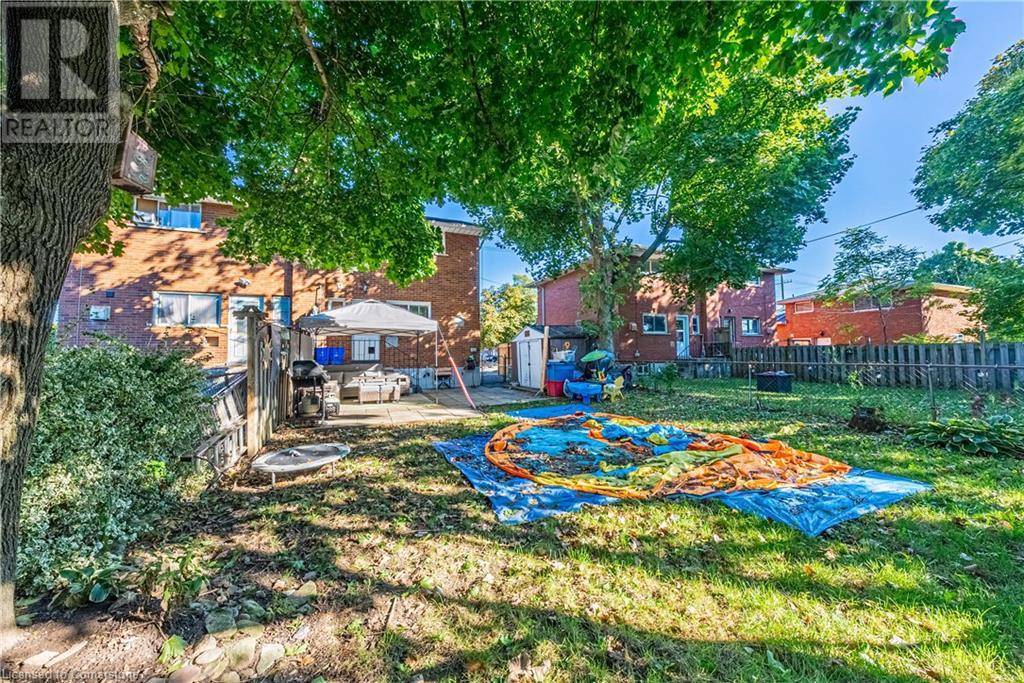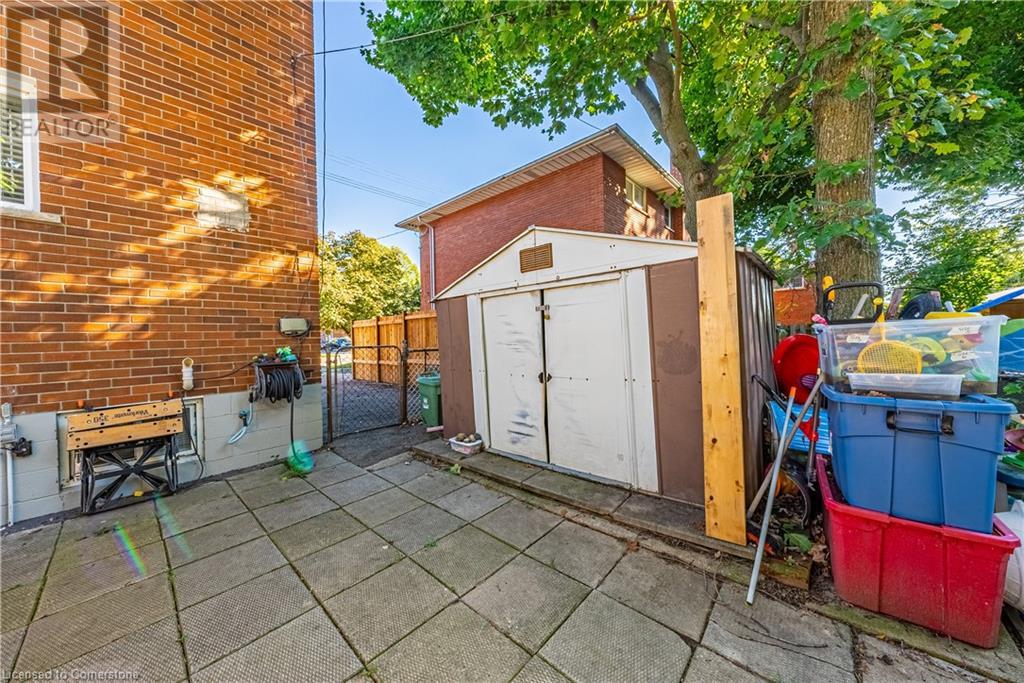(855) 500-SOLD
Info@SearchRealty.ca
500 Upper Kenilworth Avenue Home For Sale Hamilton, Ontario L8T 4G8
40653560
Instantly Display All Photos
Complete this form to instantly display all photos and information. View as many properties as you wish.
3 Bedroom
2 Bathroom
1442 sqft
2 Level
Central Air Conditioning
Forced Air
$569,900
Great public transit access park and rail trail just around the corner from this lovely two Storey family home with a large fenced yard. Convenient ground floor 2 piece bath and rear entrance to yard for play and grilling and entertaining. Furnace and Central air 2018. Shingles and attic insulation 2020. (id:34792)
Property Details
| MLS® Number | 40653560 |
| Property Type | Single Family |
| Amenities Near By | Hospital, Place Of Worship, Playground, Public Transit |
| Communication Type | High Speed Internet |
| Community Features | Community Centre |
| Equipment Type | Water Heater |
| Features | Paved Driveway |
| Parking Space Total | 3 |
| Rental Equipment Type | Water Heater |
| Structure | Shed |
Building
| Bathroom Total | 2 |
| Bedrooms Above Ground | 3 |
| Bedrooms Total | 3 |
| Appliances | Dishwasher, Dryer, Freezer, Refrigerator, Stove, Washer |
| Architectural Style | 2 Level |
| Basement Development | Finished |
| Basement Type | Full (finished) |
| Construction Style Attachment | Semi-detached |
| Cooling Type | Central Air Conditioning |
| Exterior Finish | Brick |
| Fixture | Ceiling Fans |
| Half Bath Total | 1 |
| Heating Fuel | Natural Gas |
| Heating Type | Forced Air |
| Stories Total | 2 |
| Size Interior | 1442 Sqft |
| Type | House |
| Utility Water | Municipal Water |
Land
| Access Type | Highway Access |
| Acreage | No |
| Land Amenities | Hospital, Place Of Worship, Playground, Public Transit |
| Sewer | Municipal Sewage System |
| Size Depth | 100 Ft |
| Size Frontage | 30 Ft |
| Size Total Text | Under 1/2 Acre |
| Zoning Description | D |
Rooms
| Level | Type | Length | Width | Dimensions |
|---|---|---|---|---|
| Second Level | Primary Bedroom | 10'7'' x 10'4'' | ||
| Second Level | Bedroom | 8'3'' x 12'0'' | ||
| Second Level | Bedroom | 8'10'' x 8'8'' | ||
| Second Level | 4pc Bathroom | 6'6'' x 4'11'' | ||
| Basement | Laundry Room | 17'3'' x 10'11'' | ||
| Basement | Recreation Room | 17'3'' x 13'8'' | ||
| Main Level | Living Room | 17'7'' x 15'0'' | ||
| Main Level | Eat In Kitchen | 14'1'' x 10'4'' | ||
| Main Level | 2pc Bathroom | 3'1'' x 6'0'' |
https://www.realtor.ca/real-estate/27503828/500-upper-kenilworth-avenue-hamilton













